Adam Khan Architects
Adam Khan Architects, in collaboration with BLAF and Mouton, were shortlisted as one of four practices for a mixed use project in Beveren, Belgium, by the housing organisation Woonpunt Waas.
Organised through the Vlaams Bouwmeester Open Call, the project calls for high quality social housing, shops, offices and an integrated public realm, to be realised through both renovation of existing buildings and the construction of new buildings.
Through a series of roof top additions, new build extensions and sociable deck access, a new ensemble was formed.
Image in collaboration with PONNIE
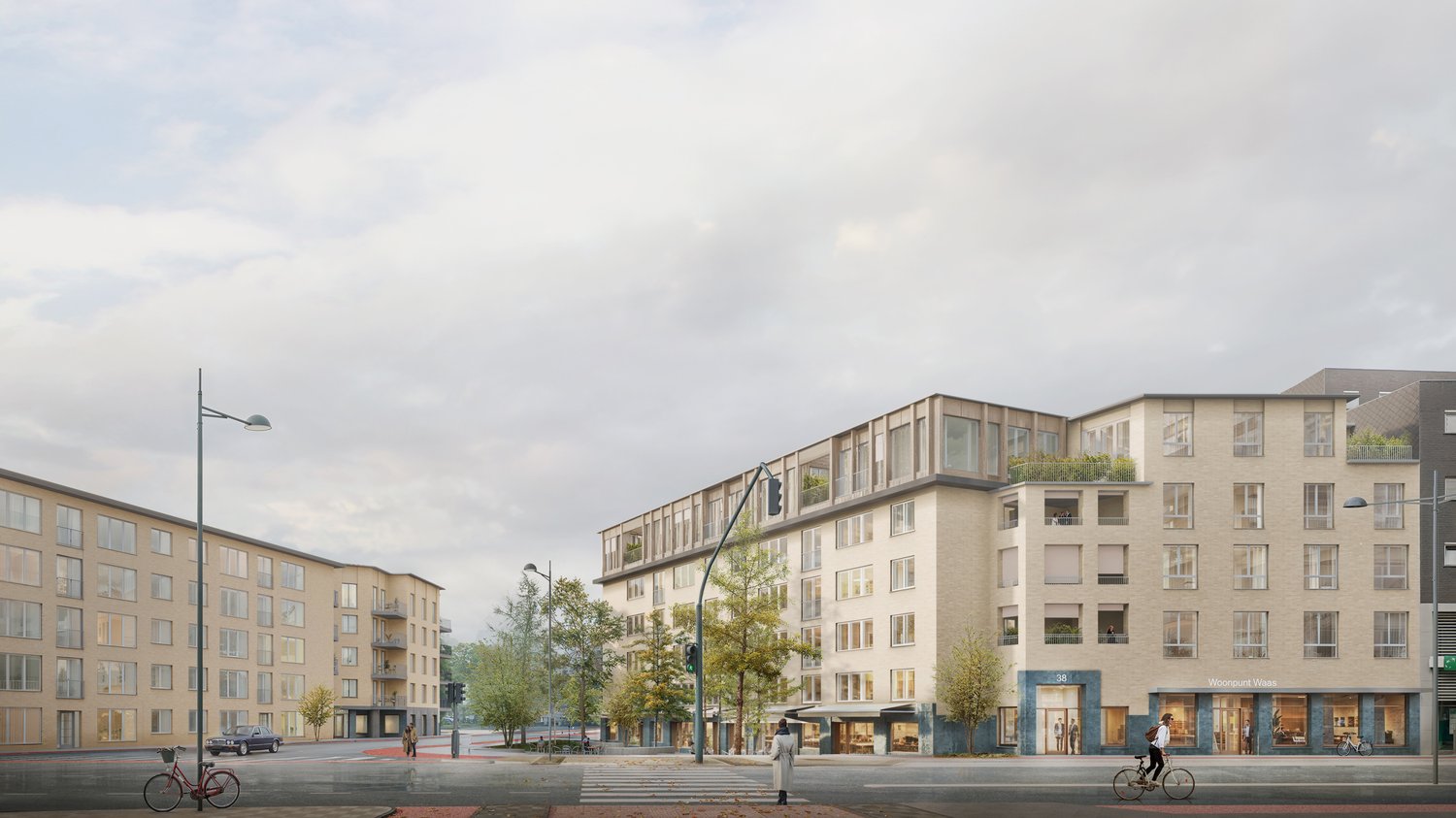
A house for a family of bird lovers has received planning approval in Dungeness. Looking across the expansive shingle landscape, the two storey Watchtower is one of the older buildings in the area, built of no-fines concrete block for the purpose of administering Customs and Excise. The proposal wraps the base of the tower in a lightweight ‘skirt’ of corrugated metal and timber with projecting eaves. A sliding servery hatch level with the kitchen worktop enables food to be passed outside.
Available on The Modern House.
Image in collaboration with PONNIE
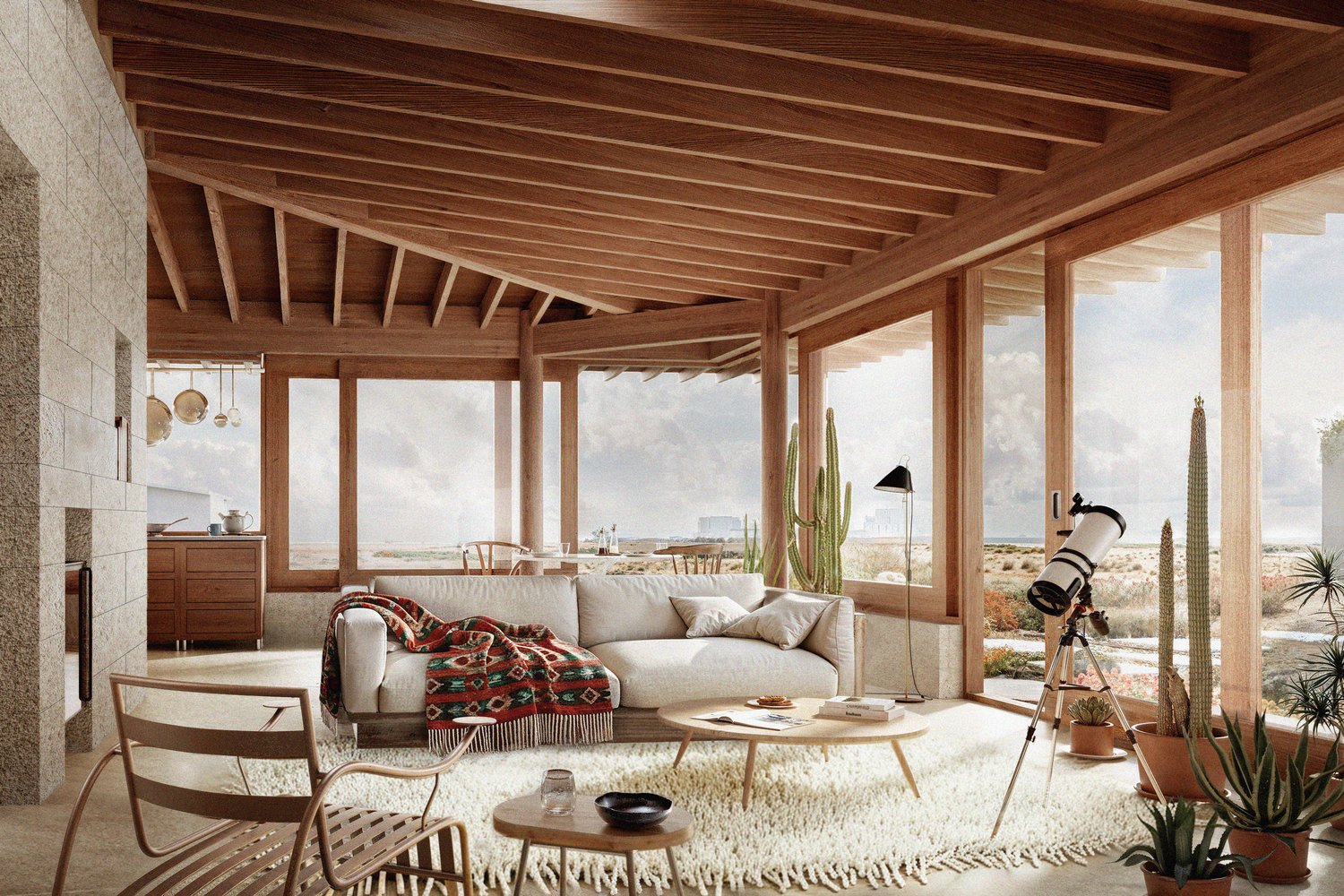
We are working with Tate St Ives to bring Hepworth's studios into public use for community, performance, making and interpretation. The Palais de Danse allowed Hepworth to make larger scale work and experiment with how to display and communicate her work. The memory of the dance hall lives on in St Ives.
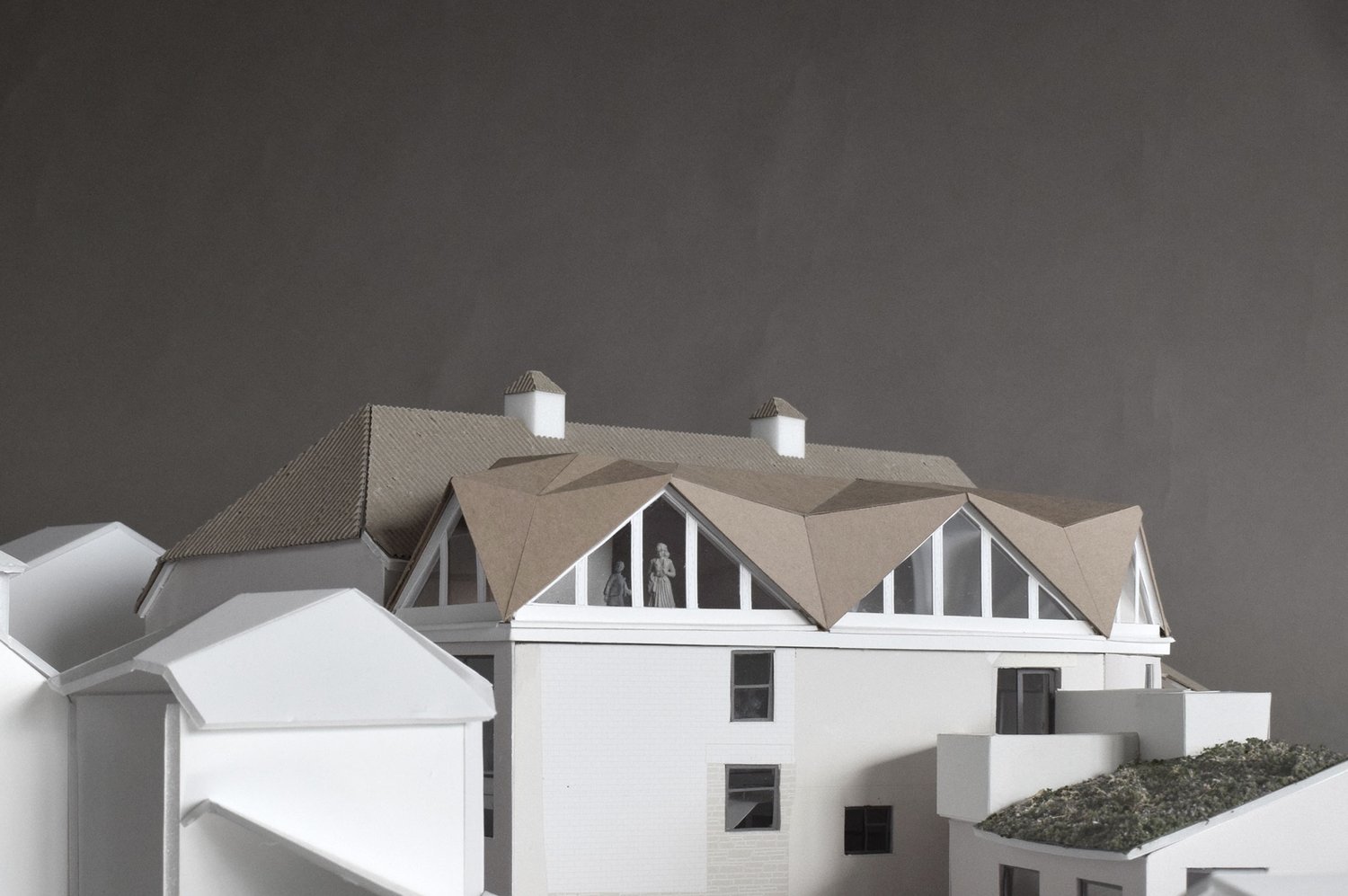
We are working with Tate St Ives to bring Hepworth's studios into public use for community, performance, making and interpretation. The Palais de Danse allowed Hepworth to make larger scale work and experiment with how to display and communicate her work. The memory of the dance hall lives on in St Ives.
Photographs © BOWNESS
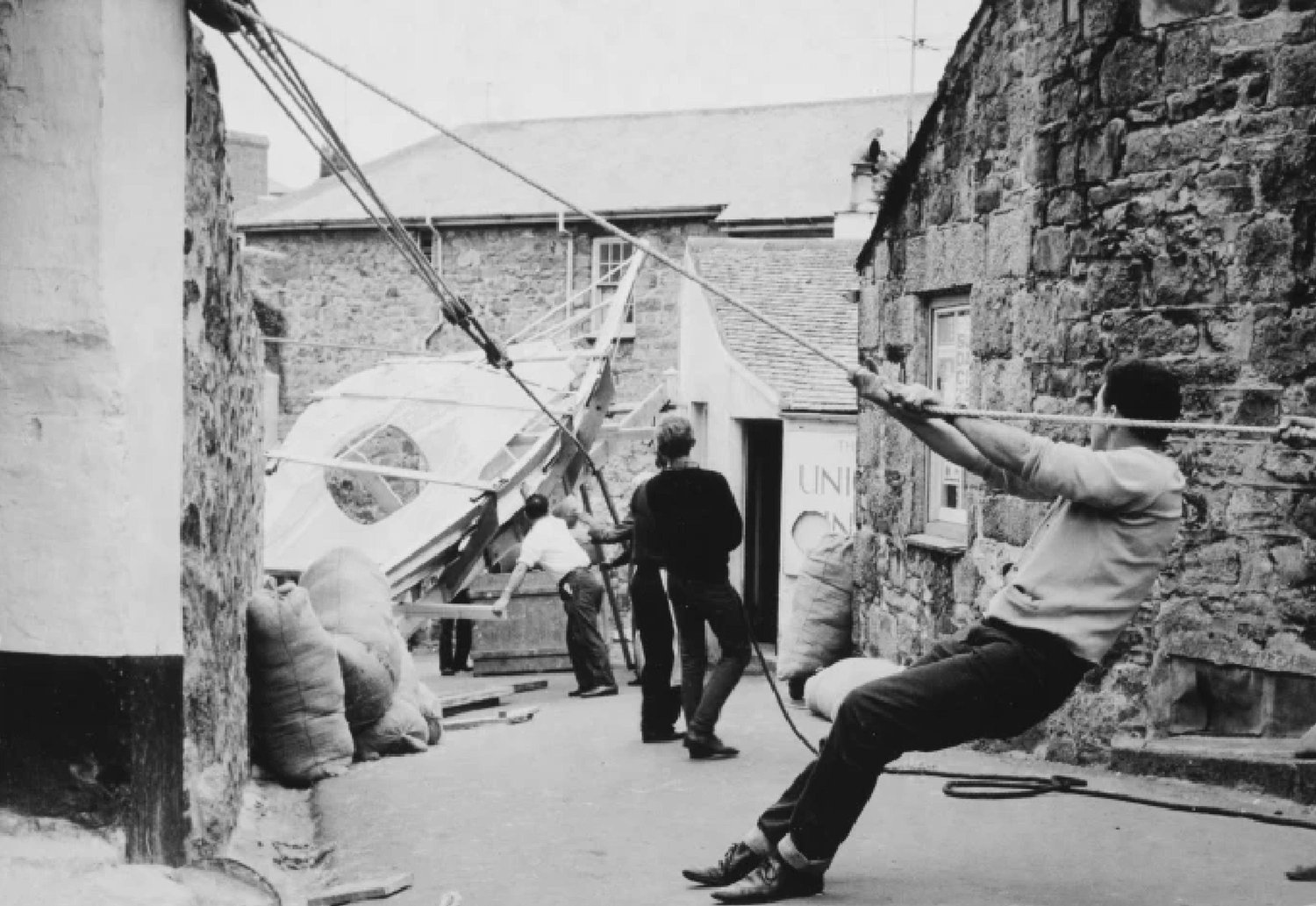
Planning granted on two sites for the Royal Borough of Greenwich. The design has developed the practice's approach to infill.
Image in collaboration with PONNIE
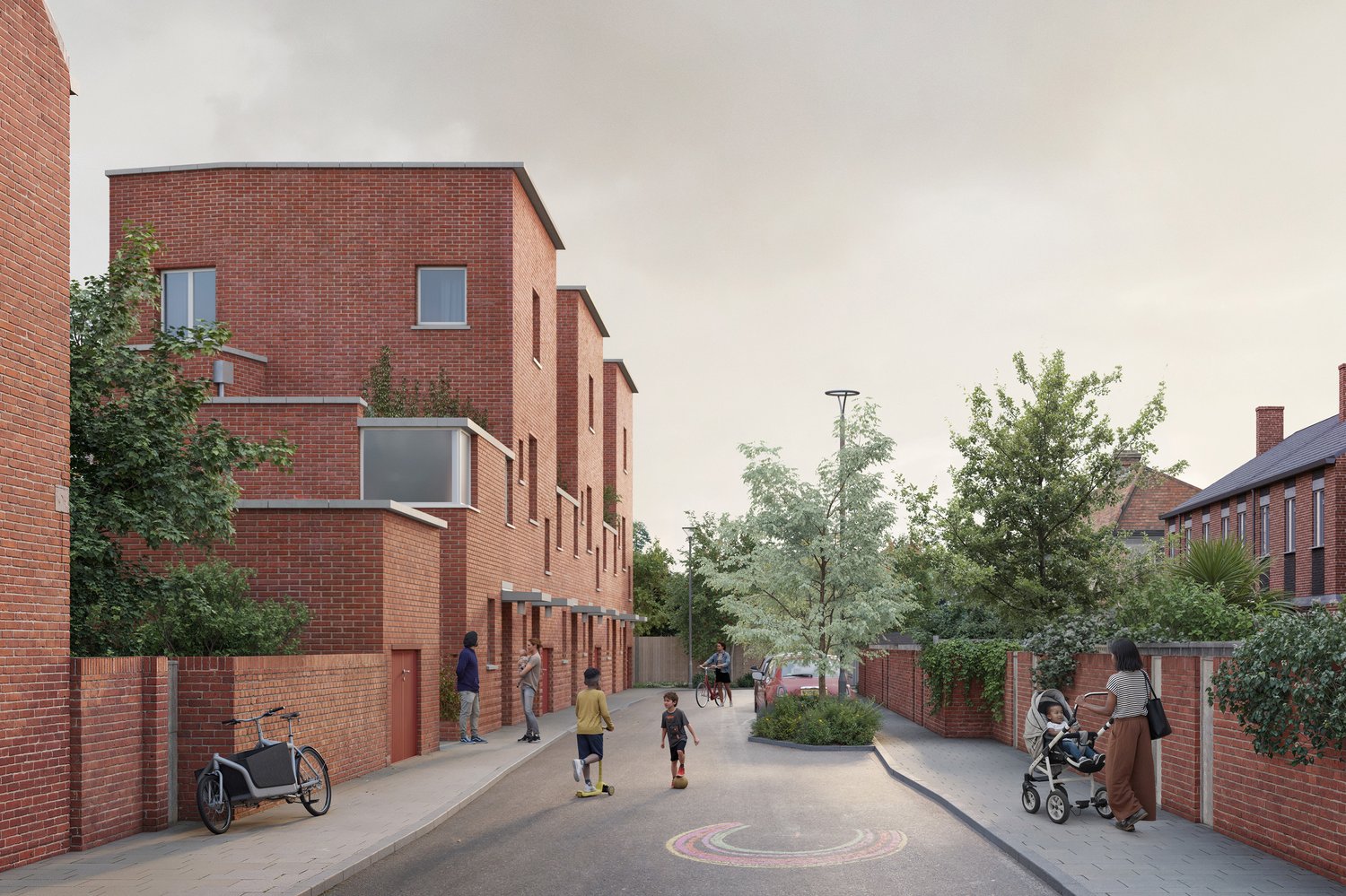
The Granville Plus Nursery School has been completed and handed over. Forming the first part of a wider set of community facilities and social housing, that we are delivering with Guildmore, for Brent Council, the project extends 1913 Carlton Vale School with spaces that encourage children to be confident, valued, safe and secure.
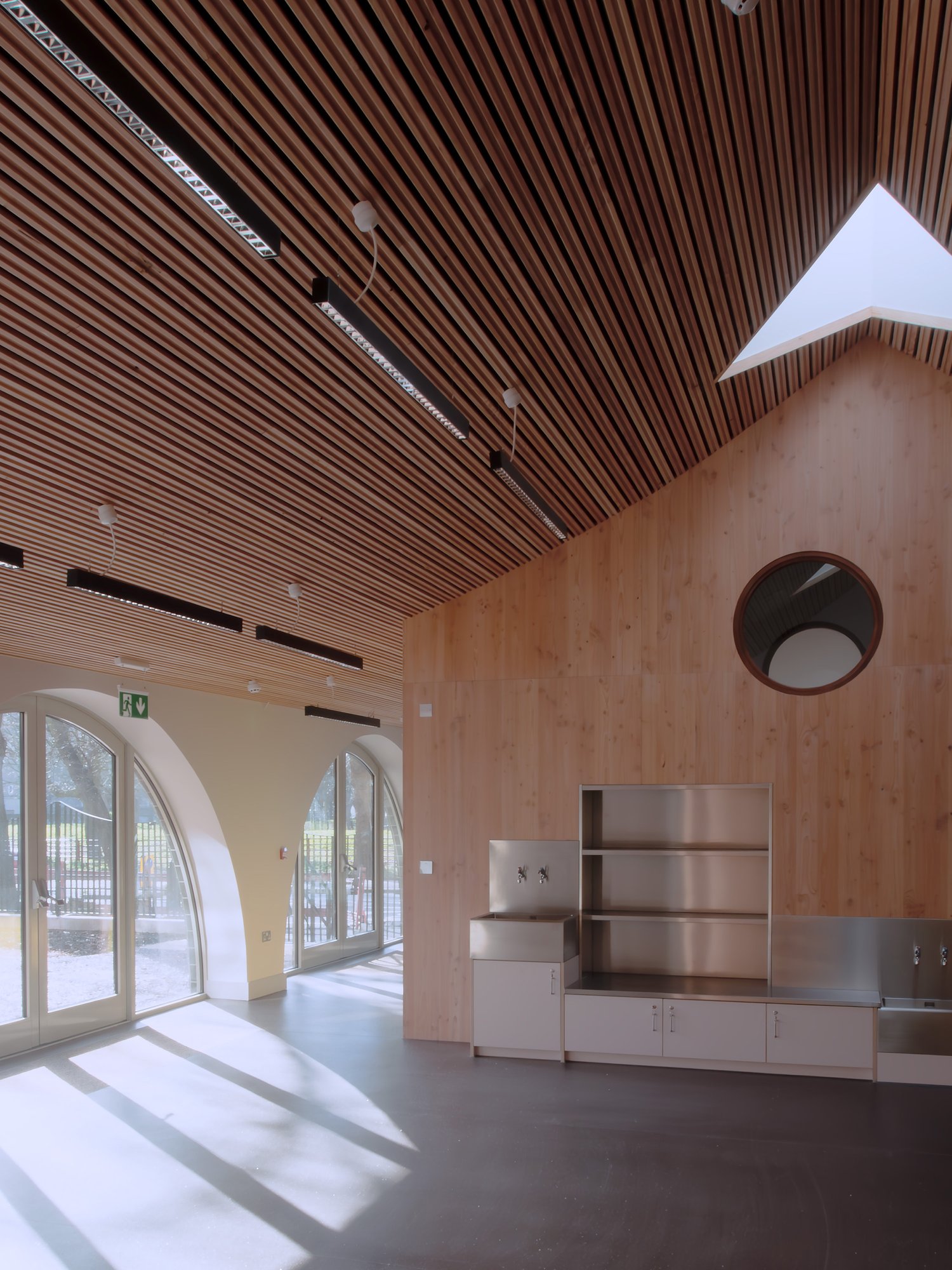
The Granville Plus Nursery School has been completed and handed over. Forming the first part of a wider set of community facilities and social housing, that we are delivering with Guildmore, for Brent Council, the project extends 1913 Carlton Vale School with spaces that encourage children to be confident, valued, safe and secure.
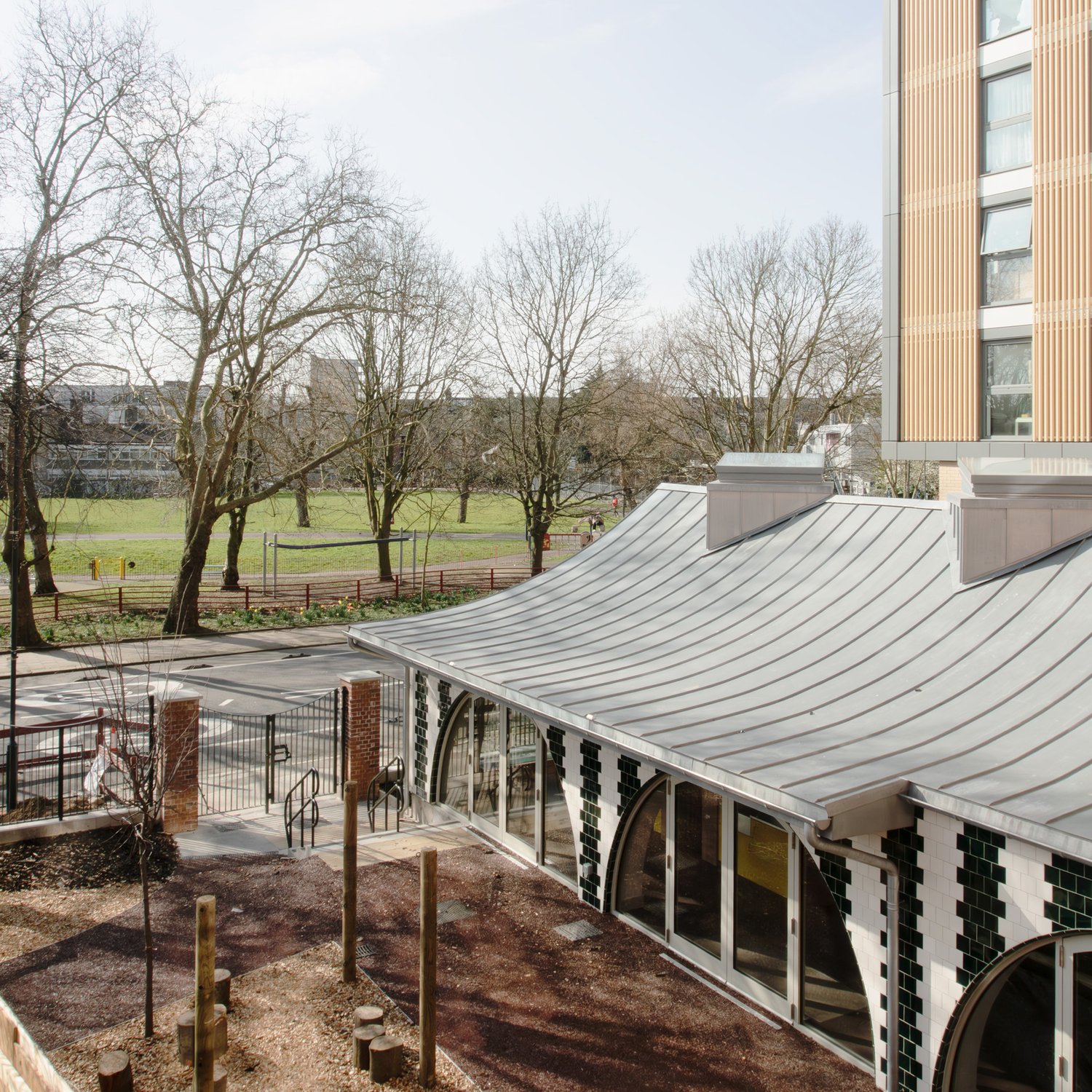
We are delighted to share the news that the works on Tower Court at the head of Clapton Common have been completed. Tower Court will provide 132 homes for social rent, shared ownership and sale. It provides units of high standard, inclusive design and addresses the cultural needs of the Haredi families.
In a synthesis of architecture and landscape, buildings flex around retained mature trees and open out onto Clapton Common. The inflected geometry of the buildings improves internal qualities of daylight, views and aspect but also shapes the courtyards as comfortable, spatially interesting, outdoor rooms.
A collaboration between Adam Khan Architects and muf architecture/art
Photography by Ioana Marinescu and Alex Solomon
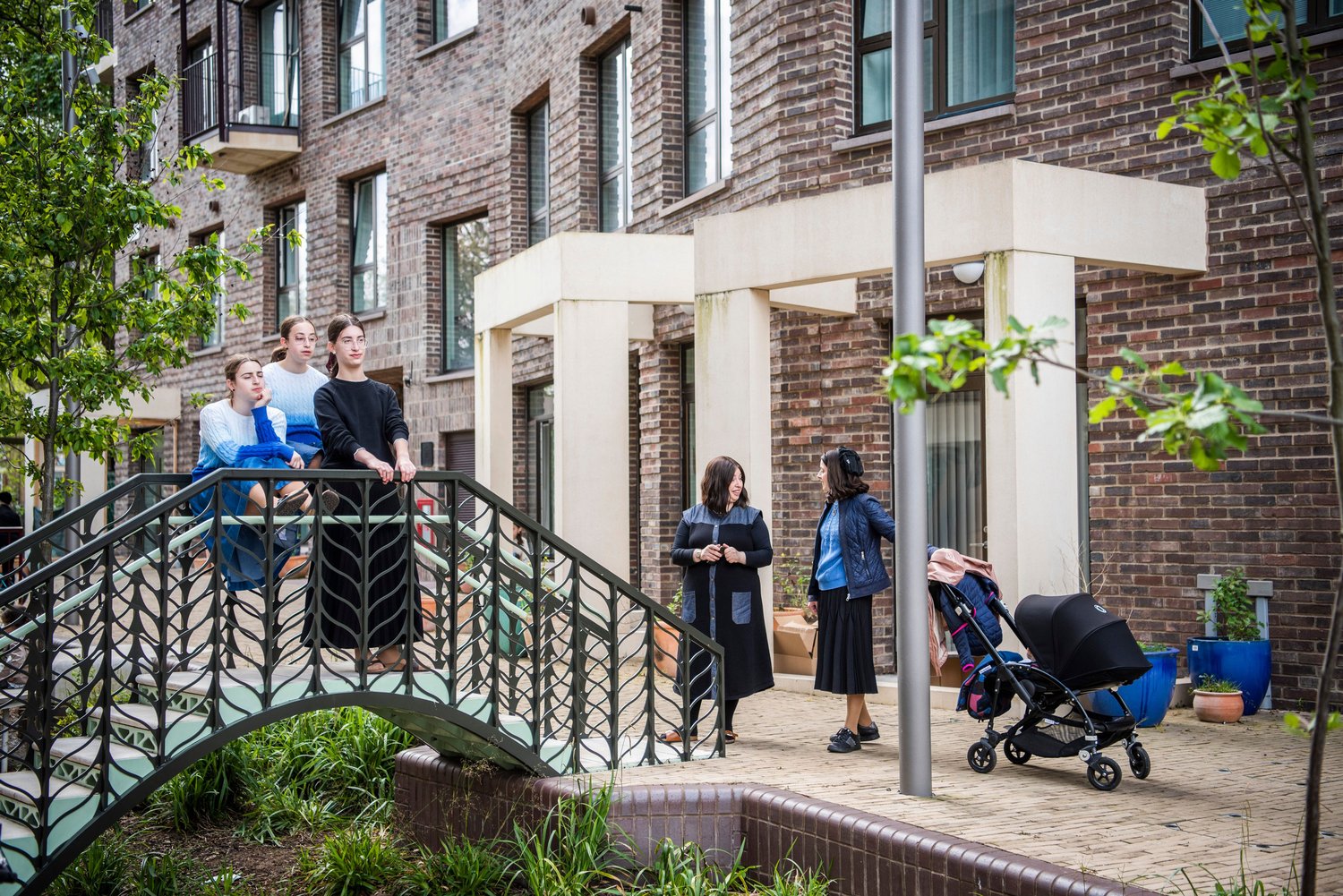
We are delighted to share the news that the works on Tower Court at the head of Clapton Common have been completed. Tower Court will provide 132 homes for social rent, shared ownership and sale. It provides units of high standard, inclusive design and addresses the cultural needs of the Haredi families.
In a synthesis of architecture and landscape, buildings flex around retained mature trees and open out onto Clapton Common. The inflected geometry of the buildings improves internal qualities of daylight, views and aspect but also shapes the courtyards as comfortable, spatially interesting, outdoor rooms.
A collaboration between Adam Khan Architects and muf architecture/art
Photography by Ioana Marinescu and Alex Solomon
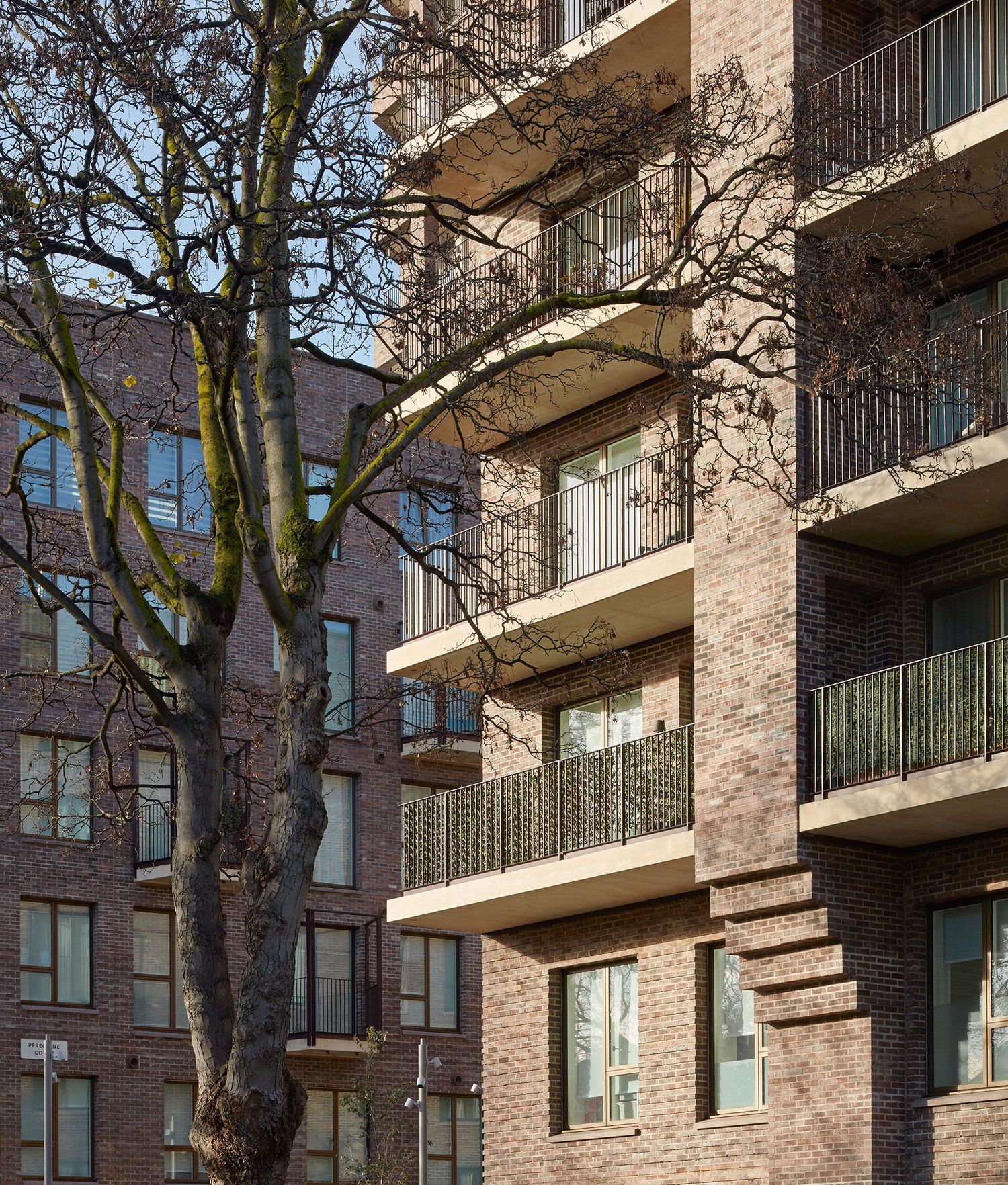
Tenants have moved in to Building A3 of the Greenwich Penisula's Design District. As a monolith of in-situ concrete Building A3 holds the centre of the wider district.
Photography by Ioana Marinescu
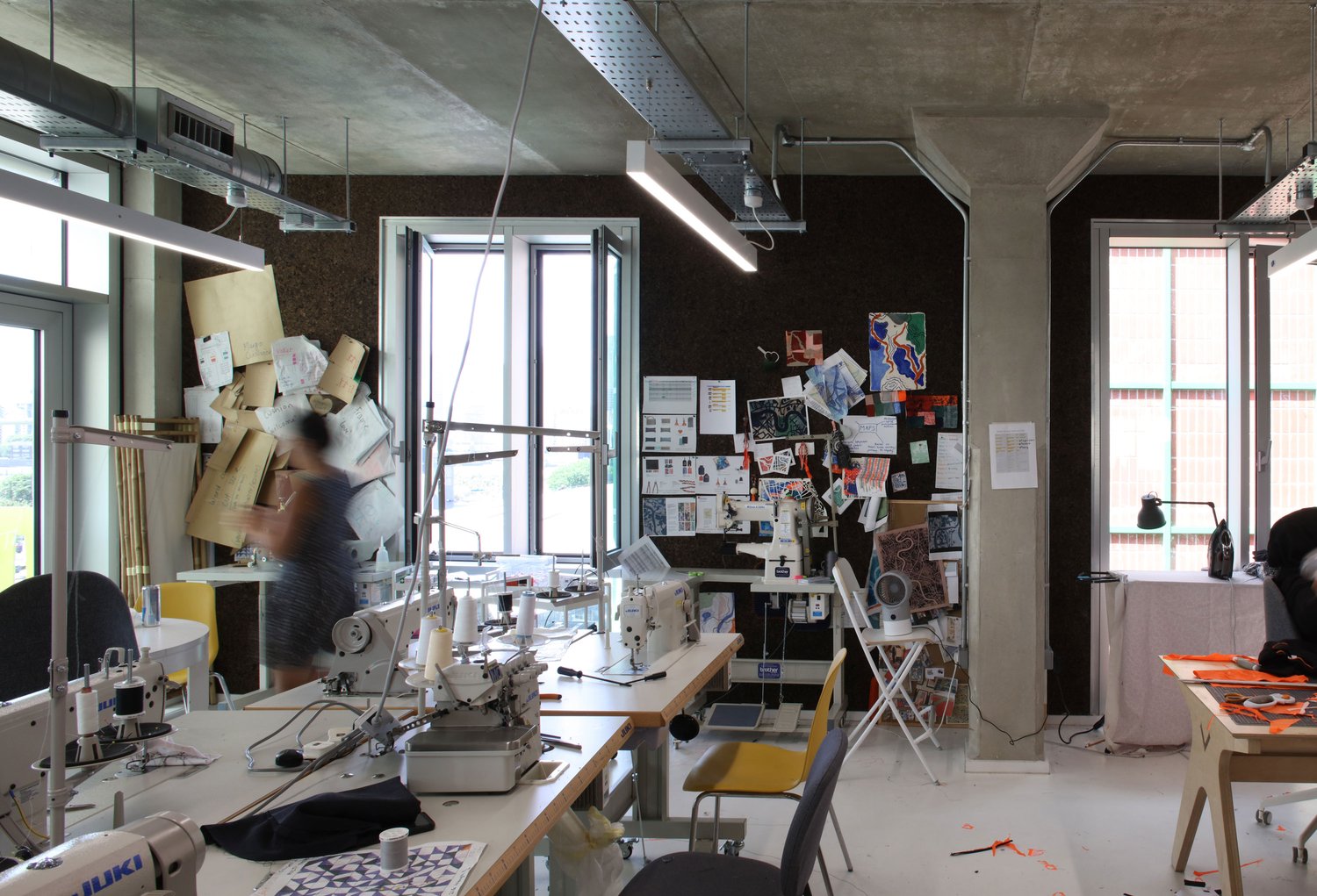
Refurbishment of an adjoining house and light industrial building into a crafted family home and artist studio.
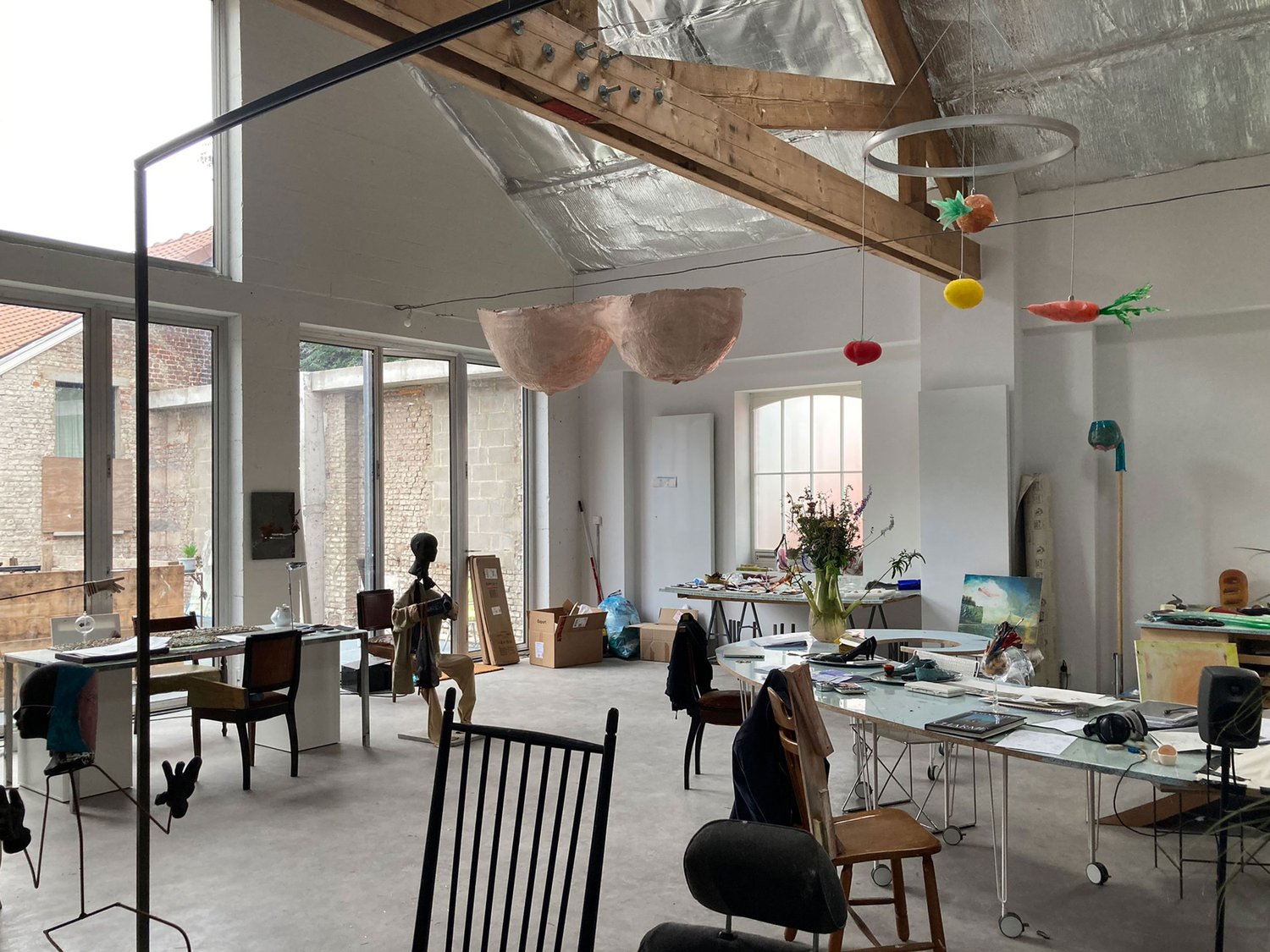
A jumble of 17th-century, Grade II-listed flint cottages were carefully renovated, extended and turned into a gallery, offices, meetings rooms and a well-being centre. Through a through assessment of the heritage value and condition, great care was taken to allow retention of the historic fabric.
Photography by Lewis Khan
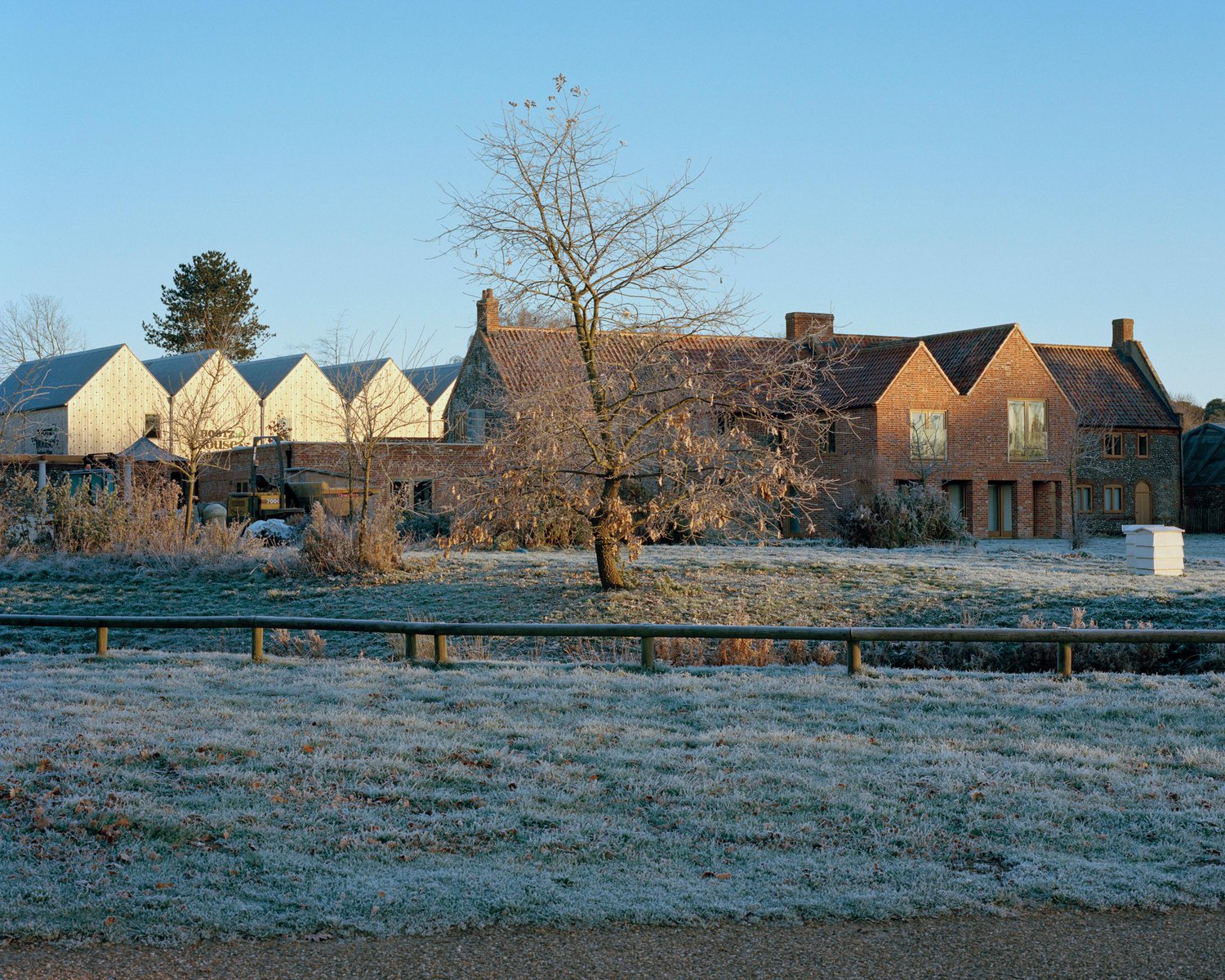
Ellebo block 3 now completed and in use. The project saw the radical retrofit of a 1964 estate enabling an established community to stay in their homes.
Photography by Laura Stamer
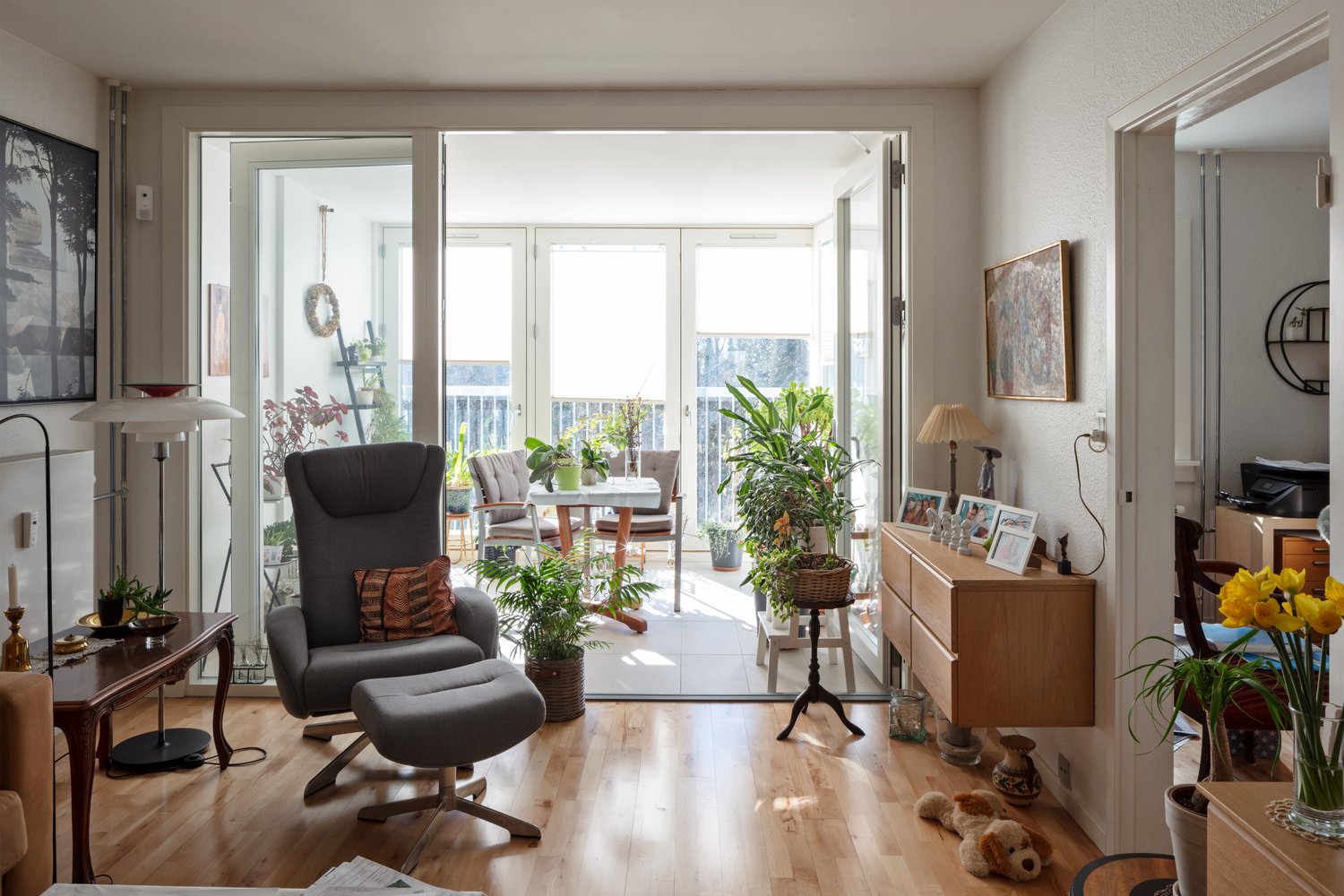
Ellebo block 3 now completed and in use. The project saw the radical retrofit of a 1964 estate enabling an established community to stay in their homes.
Photography by Laura Stamer

Revisiting the centre, after 10 years of post occupancy, to find a deep sustainability. Not just in the immediate measures of energy and performance but in the capacity of users to love and therefore to cherish the buildings and spaces.

Revisiting the centre, after 10 years of post occupancy, to find a deep sustainability. Not just in the immediate measures of energy and performance but in the capacity of users to love and therefore to cherish the buildings and spaces.
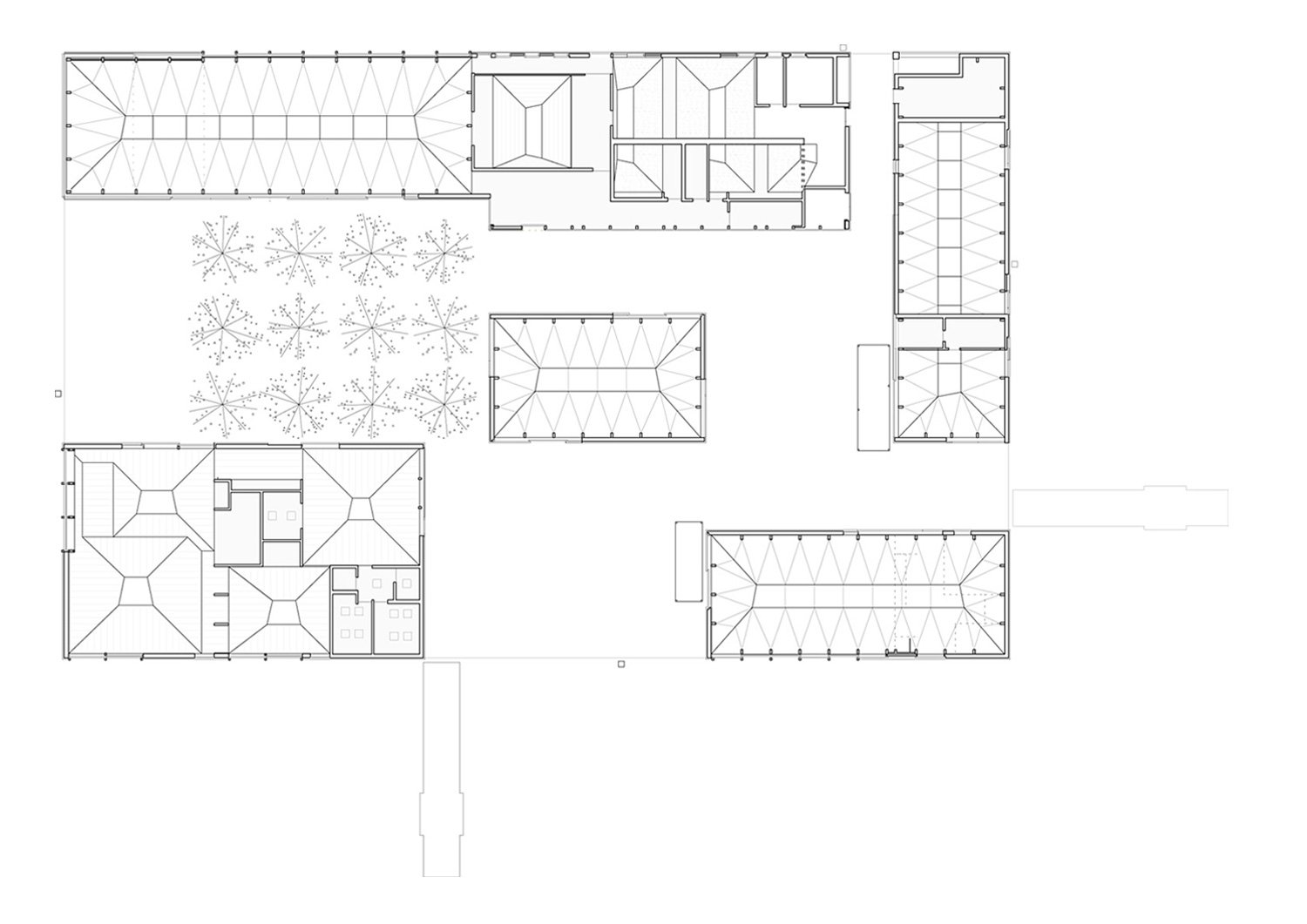
Pensthorpe Wildlife Reserve integrates nature conservation with inspiring young people to care for the natural environment, through a strategy of adventurous play. Part of this wider masterplan, the Play Barn reinvents the indoor play centre, bringing sensory and haptic delight, user comfort, and a deep sustainability based on adaptability and environmental performance. Lessons drawn from agricultural and industrial vernacular inform both the architectural strategy and a sensitive place-making.
While greater in scale than the existing buildings, the siting of the building extends the loose matrix of existing courtyards, and the form adds to the rich roof-scape of the ensemble. Through the simple device of cutting holes, the cedar cladding develops an ornamental skin and offers potential for nesting habitat.
Photography by Lewis Khan
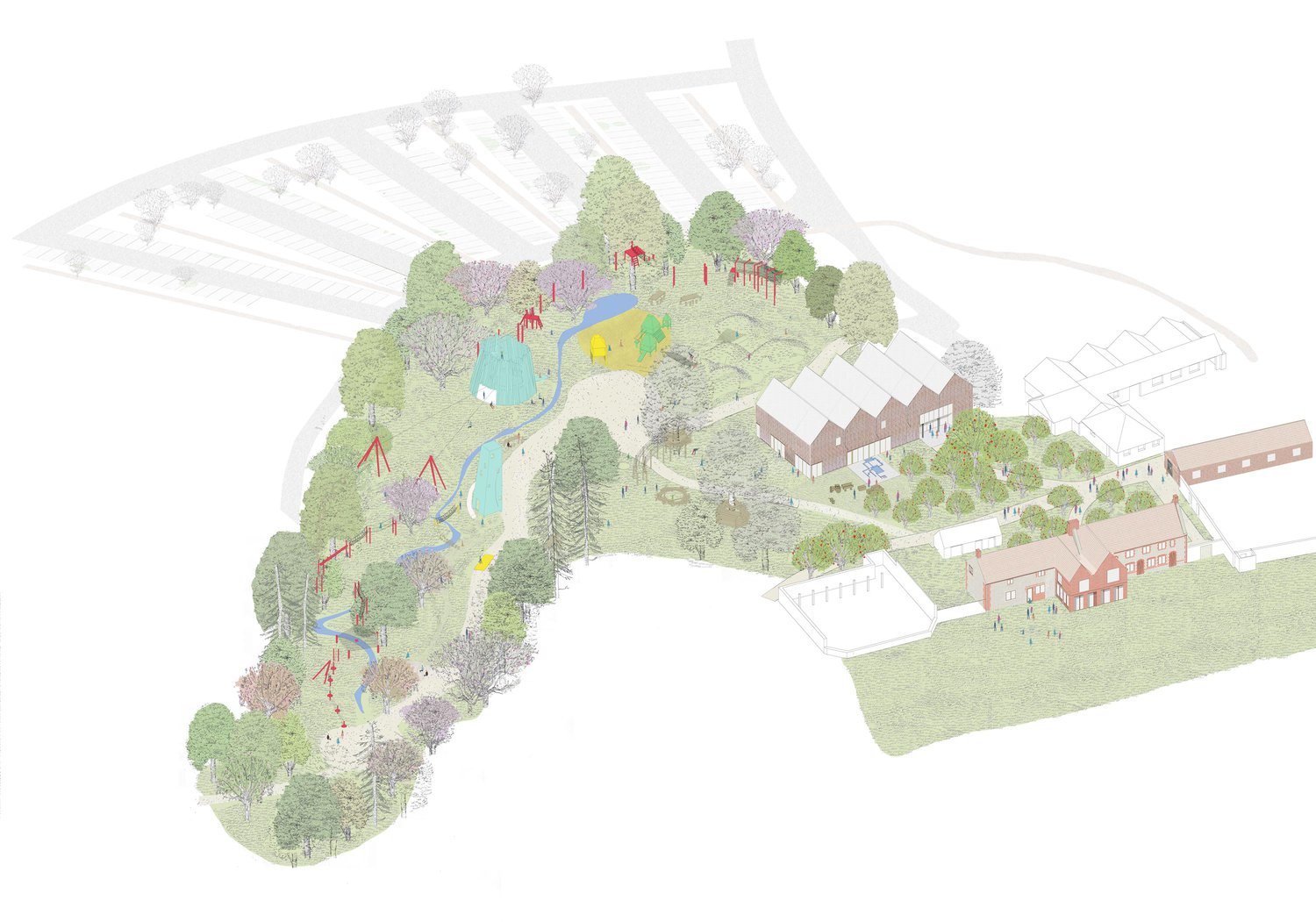
Pensthorpe Wildlife Reserve integrates nature conservation with inspiring young people to care for the natural environment, through a strategy of adventurous play. Part of this wider masterplan, the Play Barn reinvents the indoor play centre, bringing sensory and haptic delight, user comfort, and a deep sustainability based on adaptability and environmental performance. Lessons drawn from agricultural and industrial vernacular inform both the architectural strategy and a sensitive place-making.
While greater in scale than the existing buildings, the siting of the building extends the loose matrix of existing courtyards, and the form adds to the rich roof-scape of the ensemble. Through the simple device of cutting holes, the cedar cladding develops an ornamental skin and offers potential for nesting habitat.
Photography by Lewis Khan
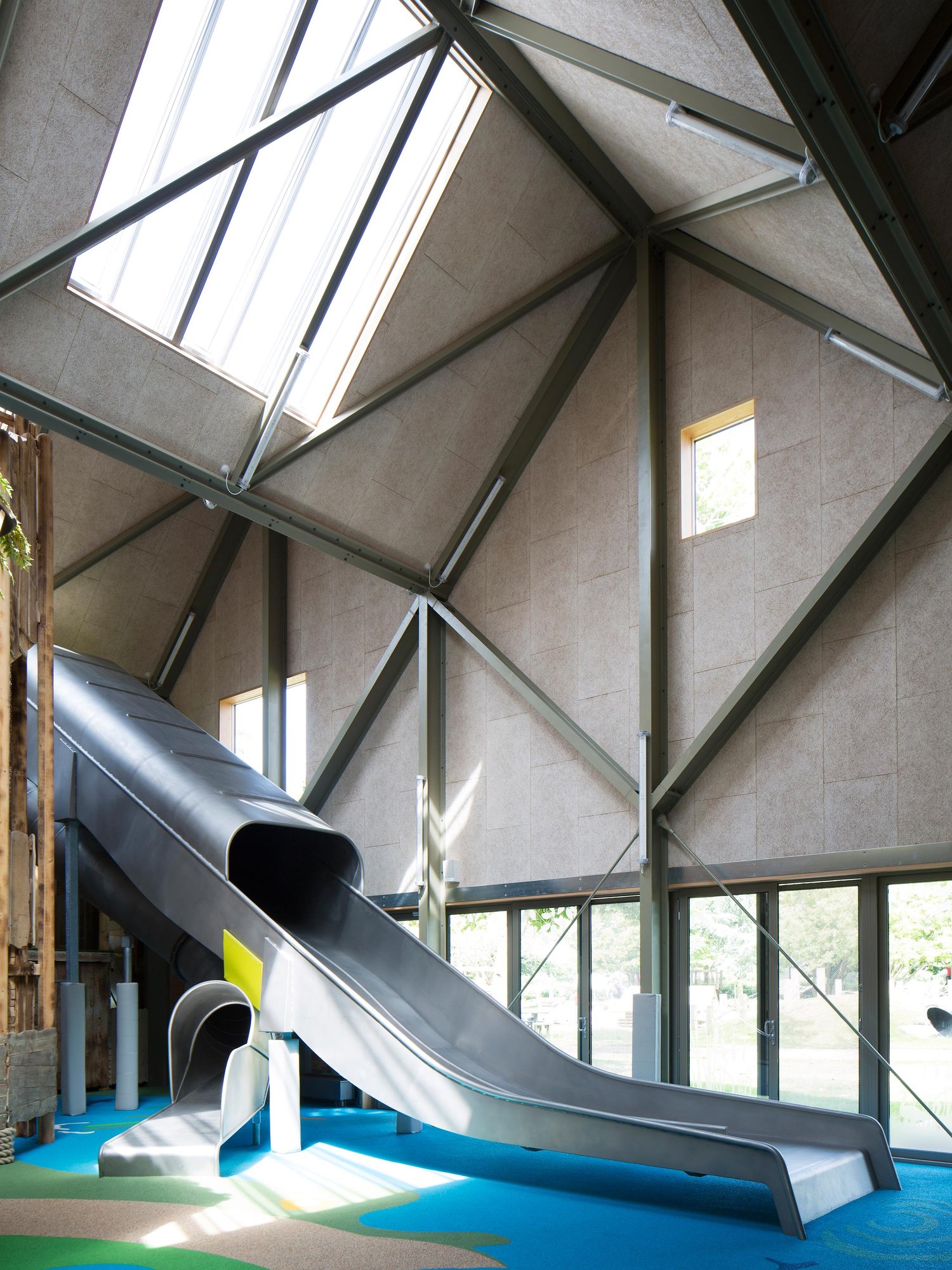
A new cinebar, marking the first phase of an ambitious transformation of Rich Mix, is now open to the public. Growing out of a three year feasibility process, supported by critical friend Katy Marks from Citizens Design Bureau. In collaboration with Rich Mix, Skelly & Couch, Equals Consulting, Momentum and The Planning Lab. Supported by the GLA Good Growth Fund.
Drawing on Matisse’s red paintings, a bold red and warm palette encompasses red felt acoustic absorption and two shades of overlapping curtain to allow for a change in atmosphere from day to night.
Photography by Lewis Khan
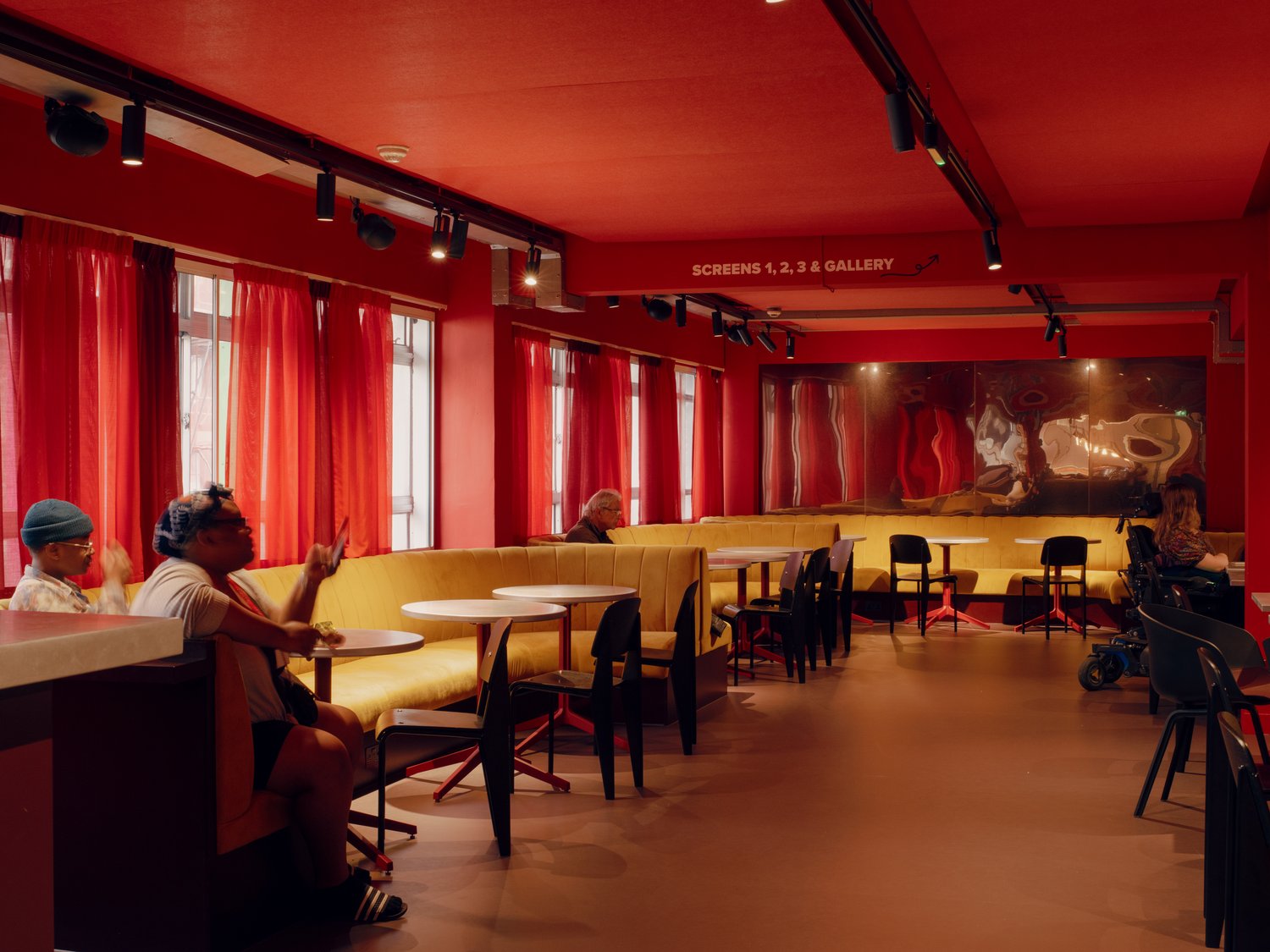
A new cinebar, marking the first phase of an ambitious transformation of Rich Mix, is now open to the public. Growing out of a three year feasibility process, supported by critical friend Katy Marks from Citizens Design Bureau. In collaboration with Rich Mix, Skelly & Couch, Equals Consulting, Momentum and The Planning Lab. Supported by the GLA Good Growth Fund.
Drawing on Matisse’s red paintings, a bold red and warm palette encompasses red felt acoustic absorption and two shades of overlapping curtain to allow for a change in atmosphere from day to night.
Matisse: The Red Studio © MoMA
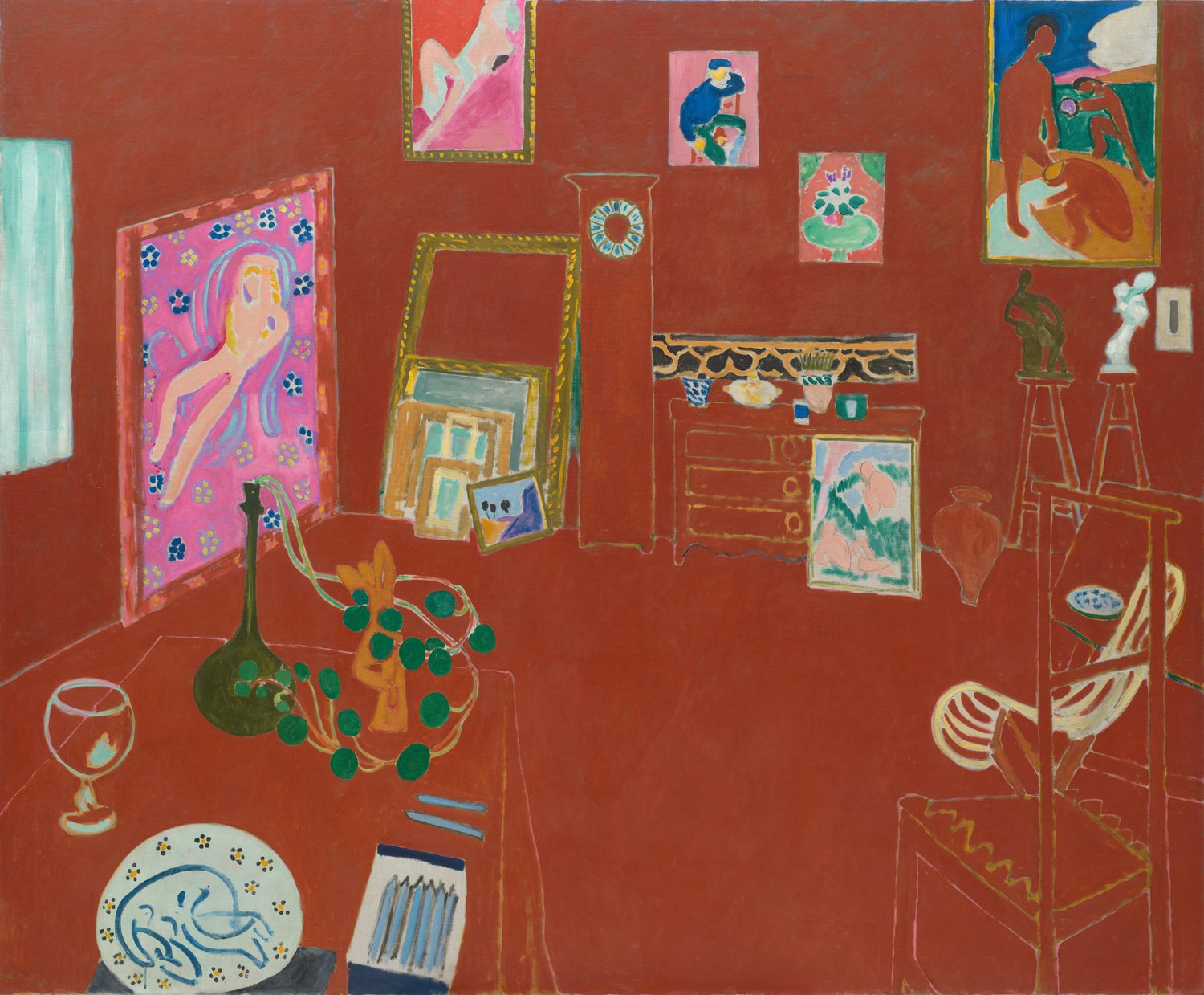
Plot 10 moves in, and they celebrate their 50th anniversary of the Community play project.
Plot 10 has delivered wraparound childcare and an exuberant spirit of adventure for 4-11 year olds since 1973 and is a pillar of the community in Somers Town. They run breakfast clubs and after school clubs, holiday play schemes and a girls club for 9-14 year olds.
Thanks Sally and team for your great work and it has been amazing working with you on the Central Somers Town project.
Photography by Lewis Khan
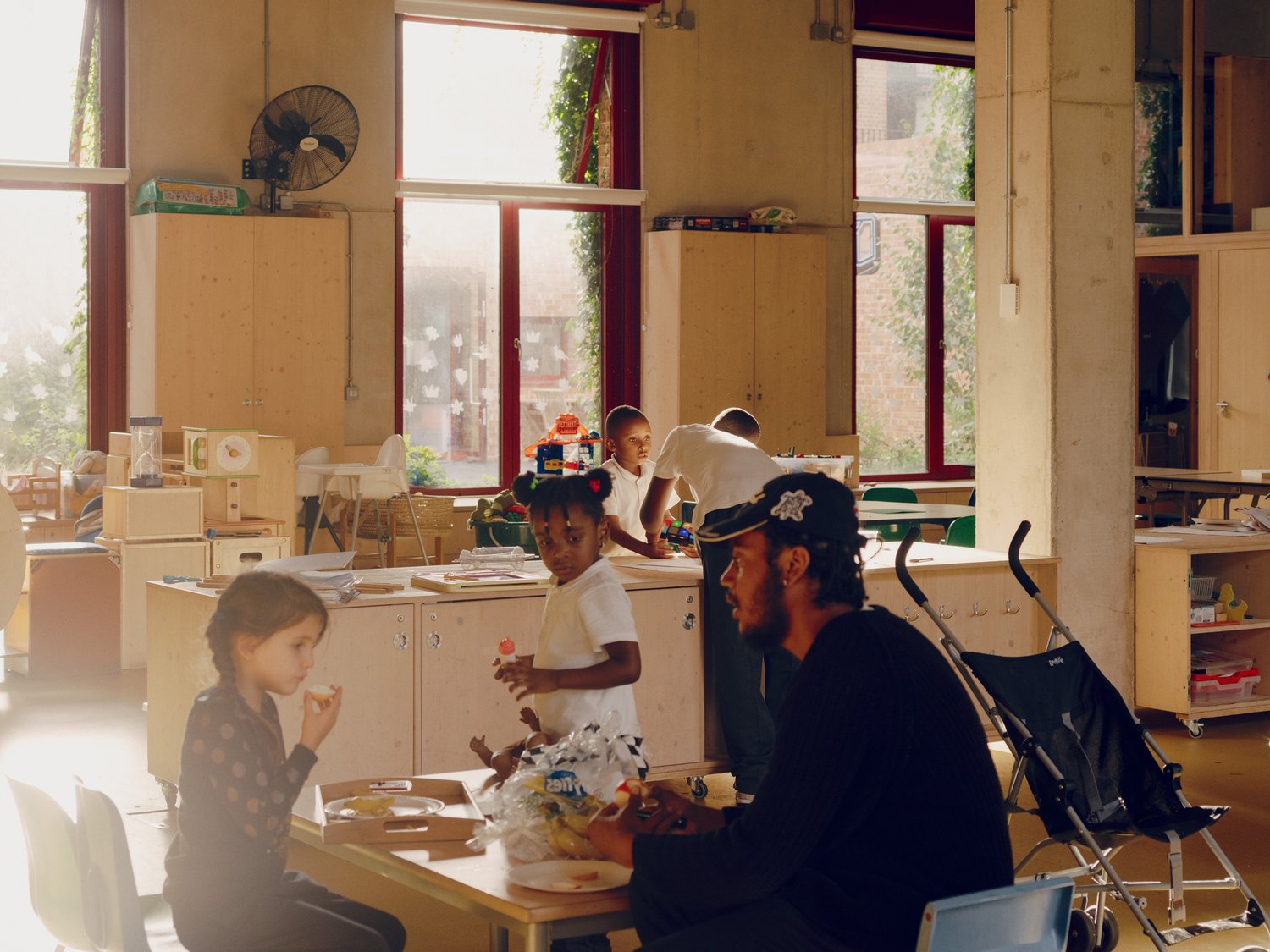
Rowan Moore's review ‘An Object Lesson in Child’s Play‘ is accompanied with photography by David Grandorge and Lewis Khan as the project opens for the young people of Camden.
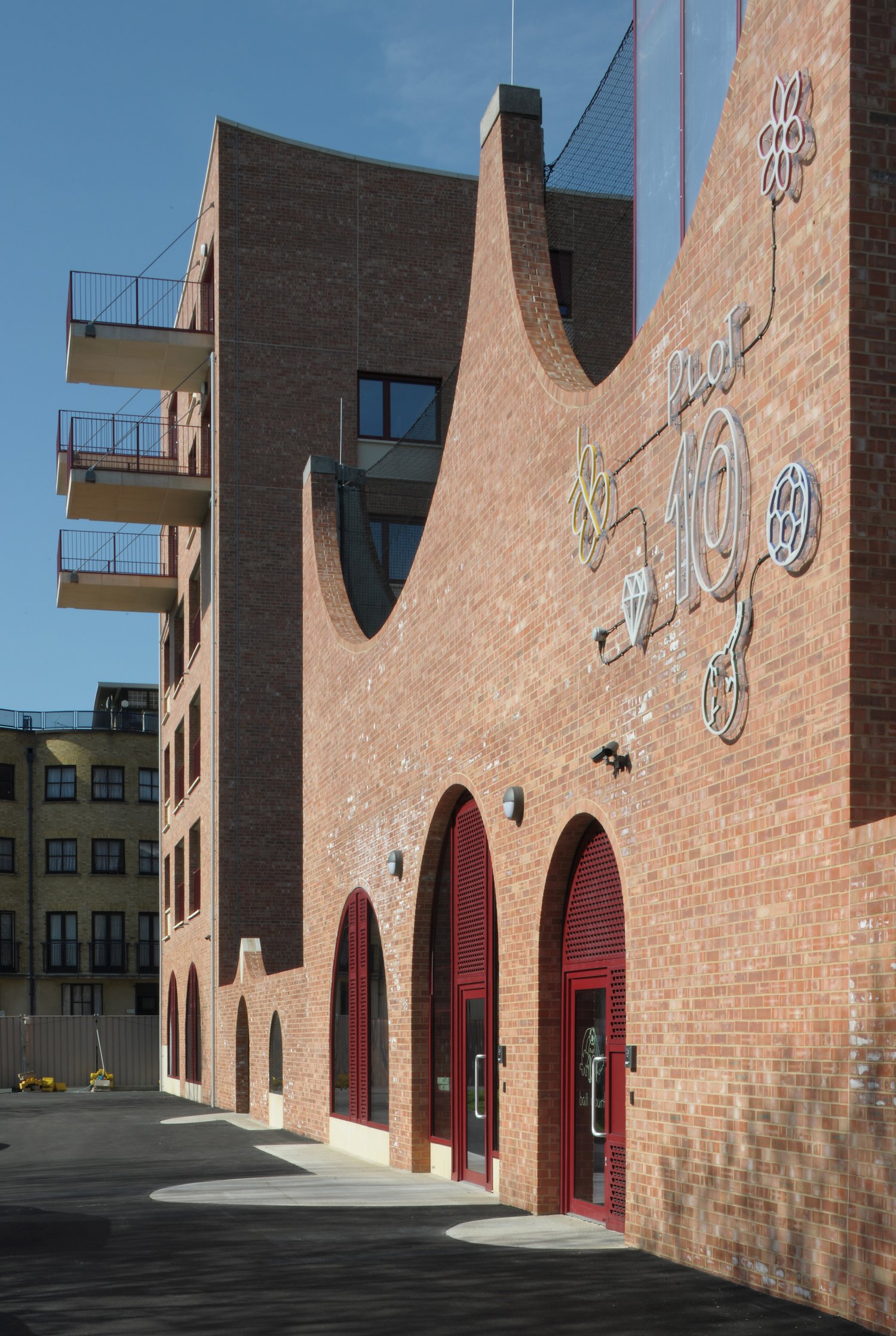
The project for two semi-detached homes, for two families and in the conservation area of Belsize Park, starts on site. An elevational model and plan drawing depict its crafted construction.
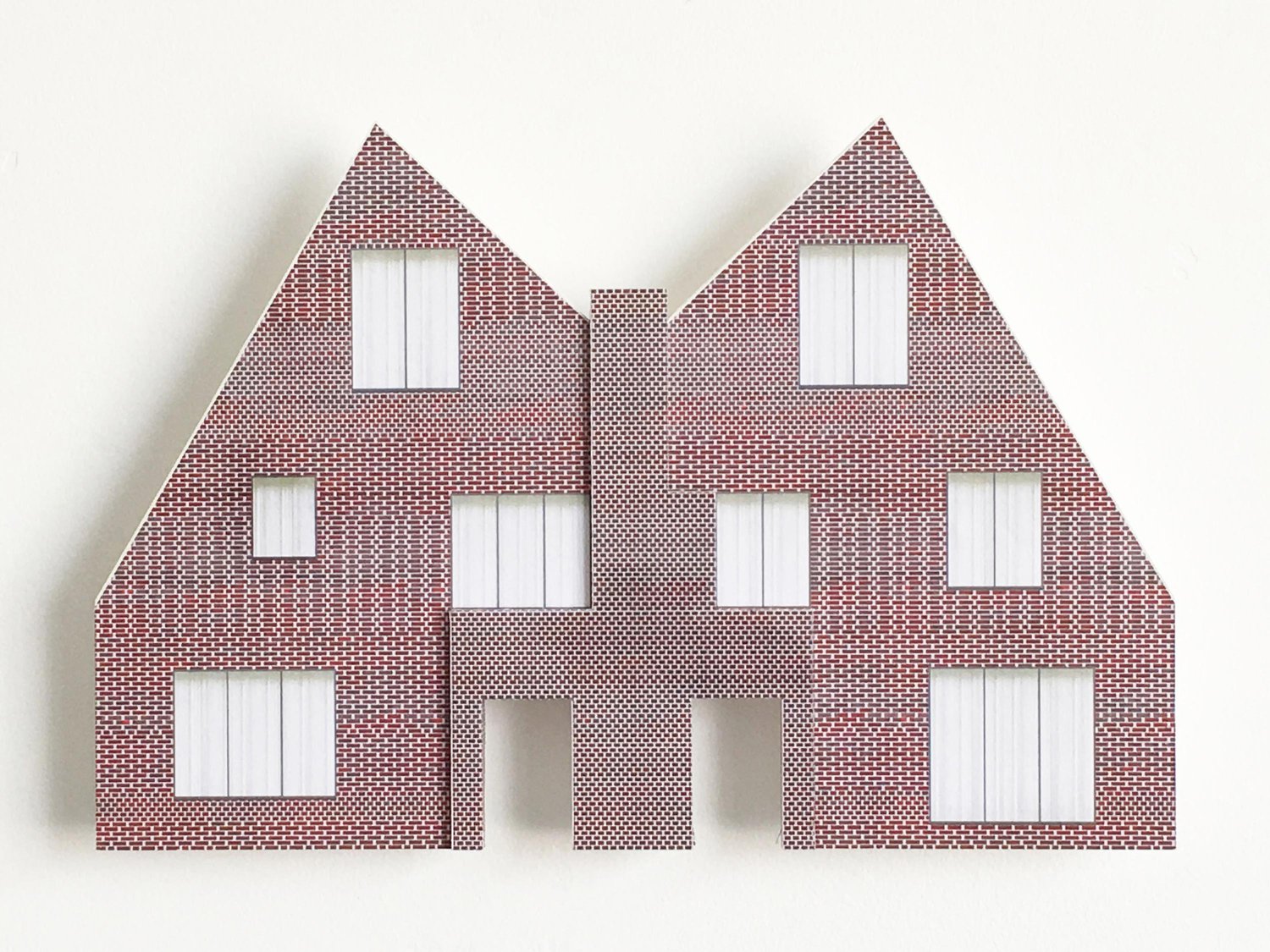
The project for two semi-detached homes, for two families and in the conservation area of Belsize Park, starts on site. An elevational model and plan drawing depict its crafted construction.
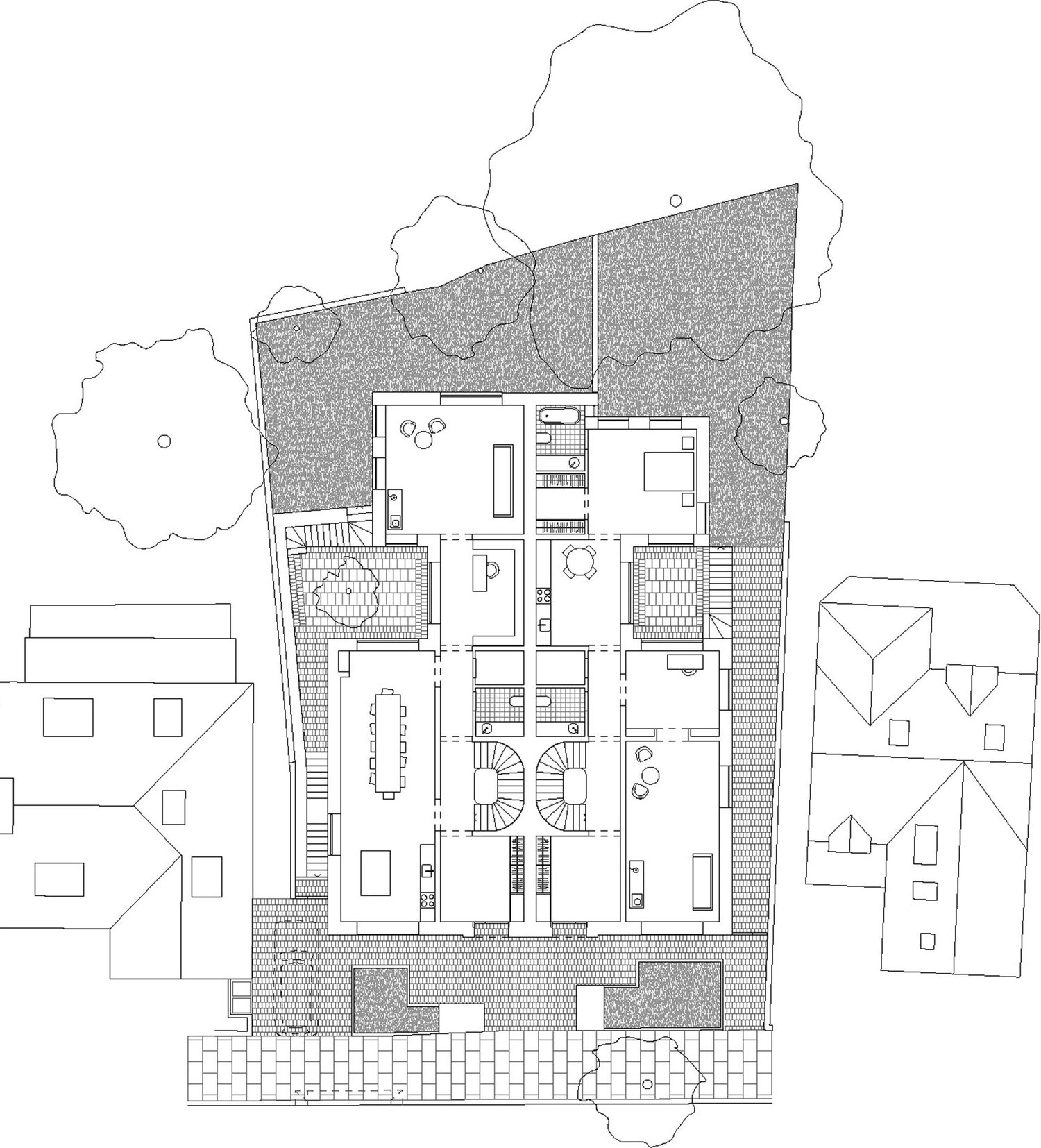
Residents have moved into their new homes. Developed in close cooperation with each client and are arranged along the street, the new street of houses and maisonettes was a collaboration between Adam Khan Architects, Kraus Schönberg Architekten, DFZ Architekten and APB Architekten for a Baugruppe in Hamburg.
Photography by Ioana Marinescu
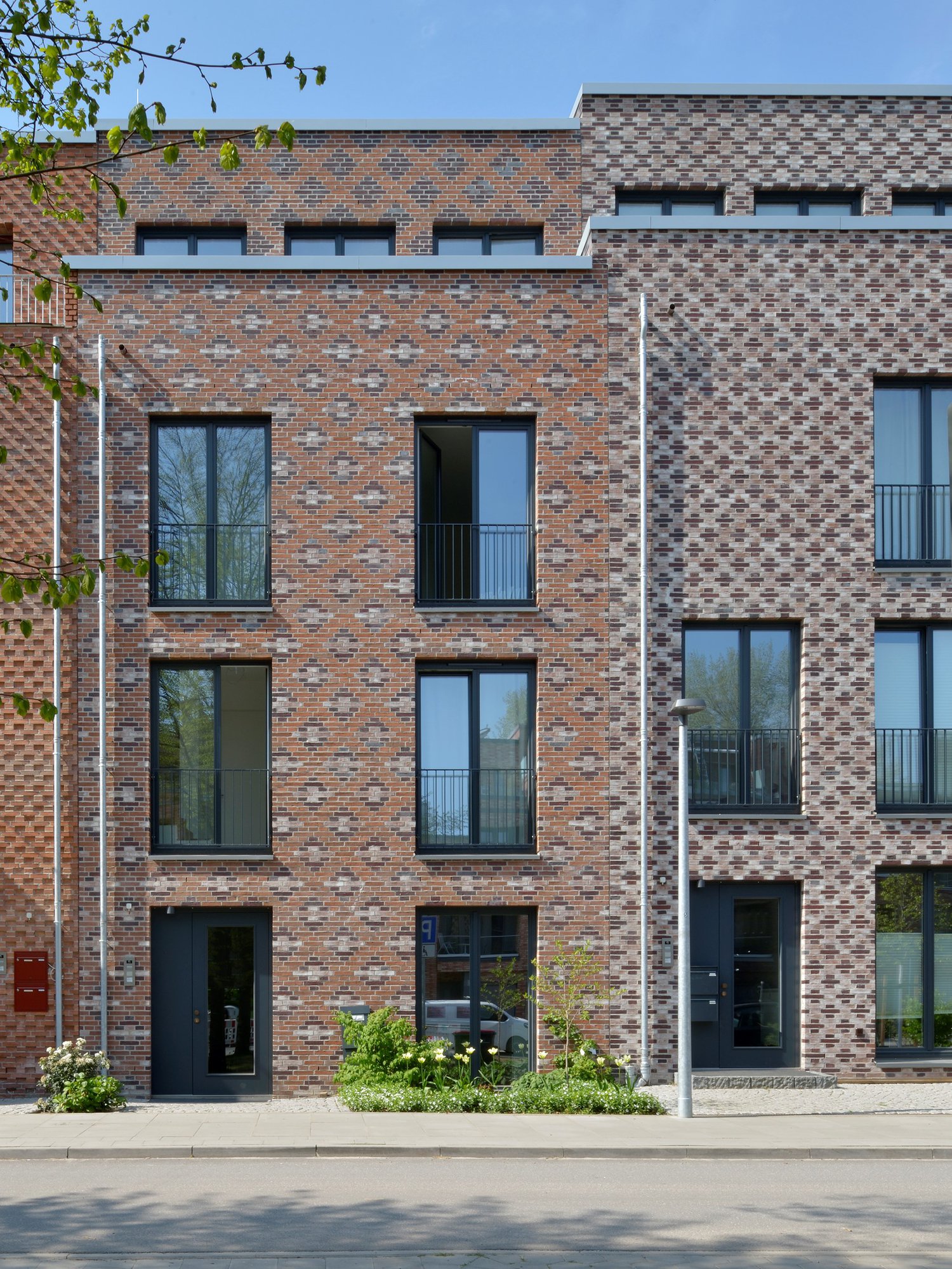
Residents have moved into their new homes. Developed in close cooperation with each client and are arranged along the street, the new street of houses and maisonettes was a collaboration between Adam Khan Architects, Kraus Schönberg Architekten, DFZ Architekten and APB Architekten for a Baugruppe in Hamburg.
Photography by Ioana Marinescu
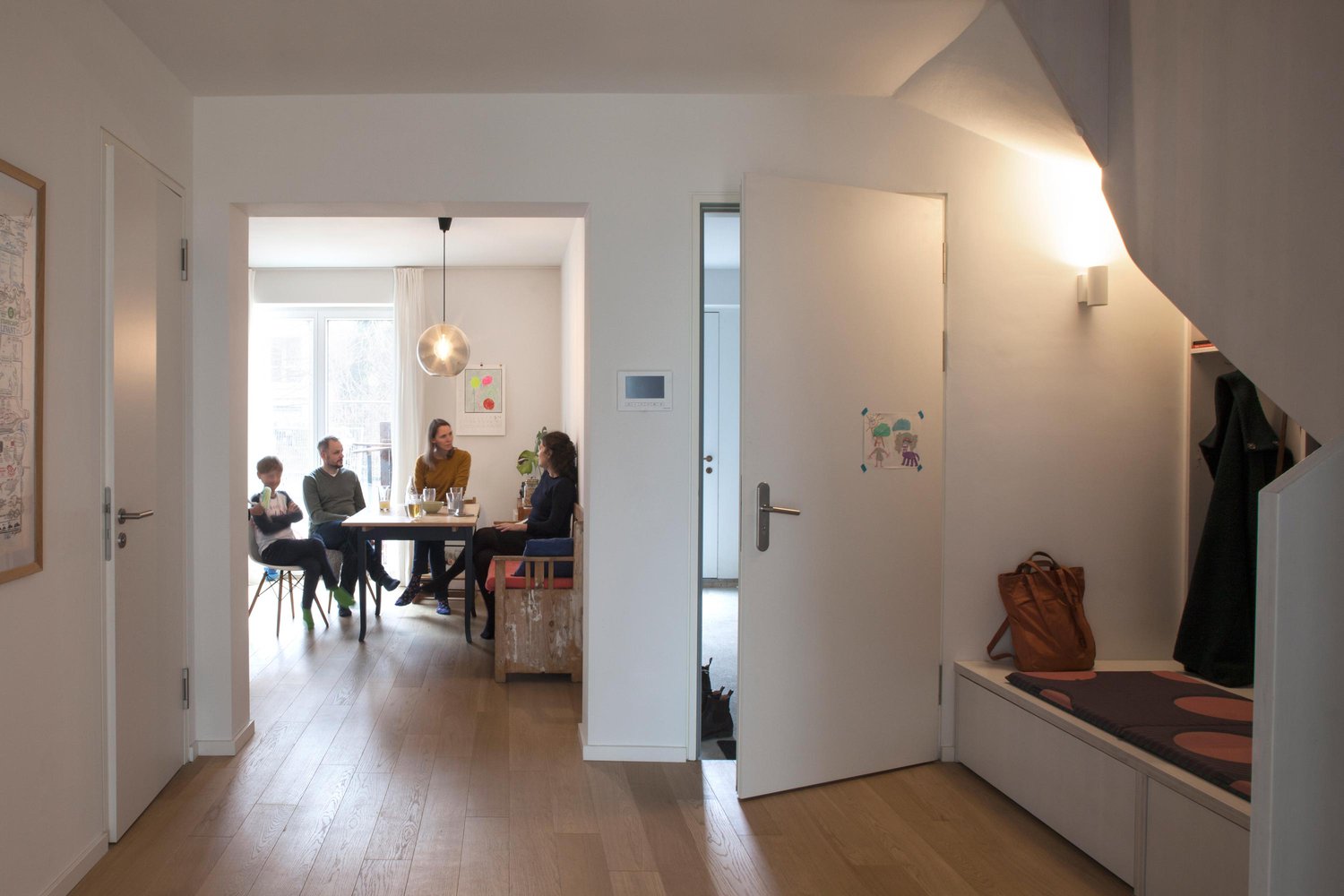
Marian Court has been granted planning permission. A collaborative, design-led approach established with Hackney Council, muf architecture/art, the full design team and the local community, to deliver radically inclusive urban renewal and placemaking.
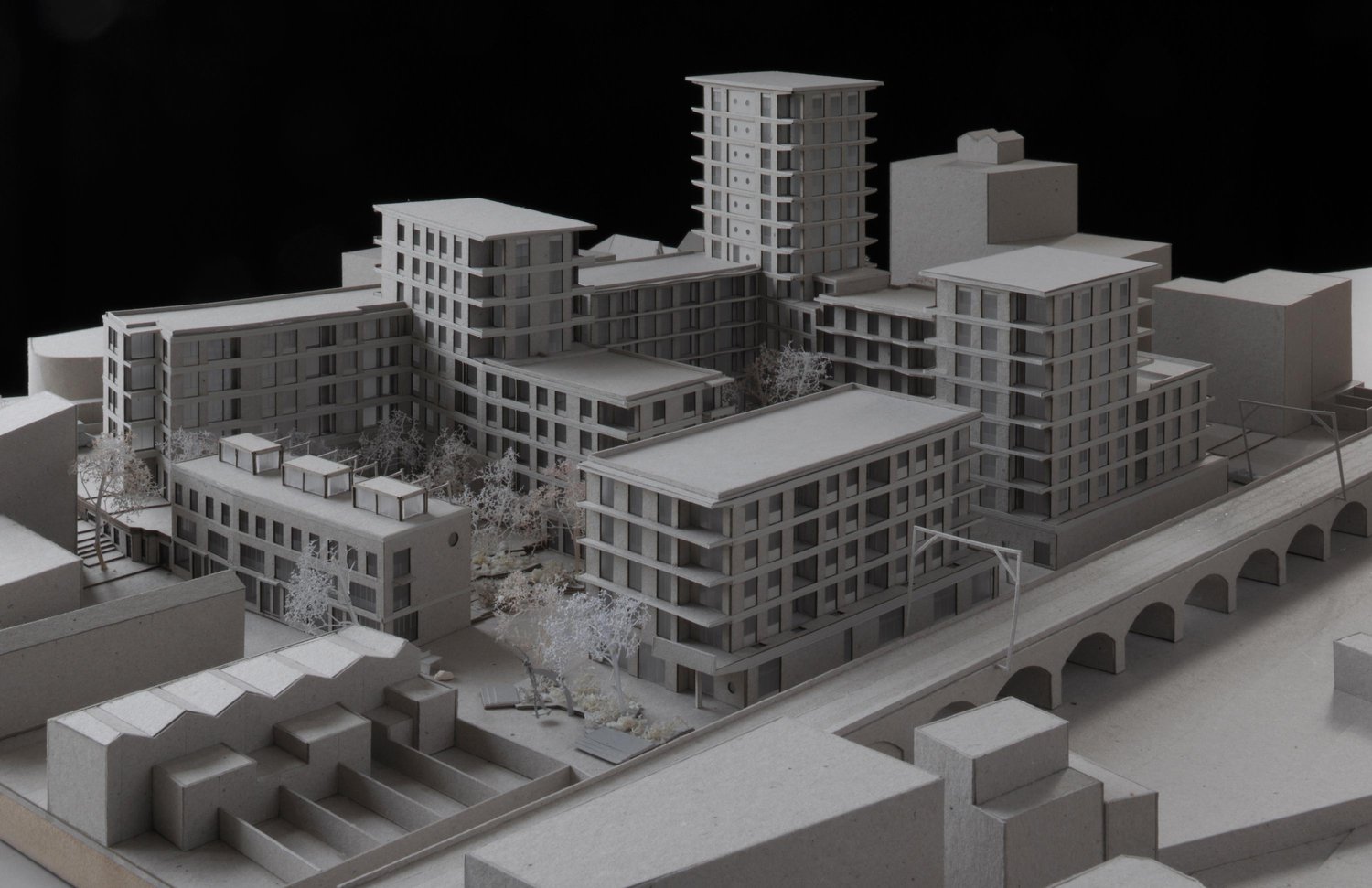
Carlton & Granville has been granted planning permission. An ensemble of new and retrofit buildings, composed and structured by a new socially inclusive public realm, to provide new social infrastructure, community spaces and affordable housing.
A complex phasing strategy of new, retrofit buildings and landscape, has been developed with the client and contractor, to meet all stakeholders' needs.
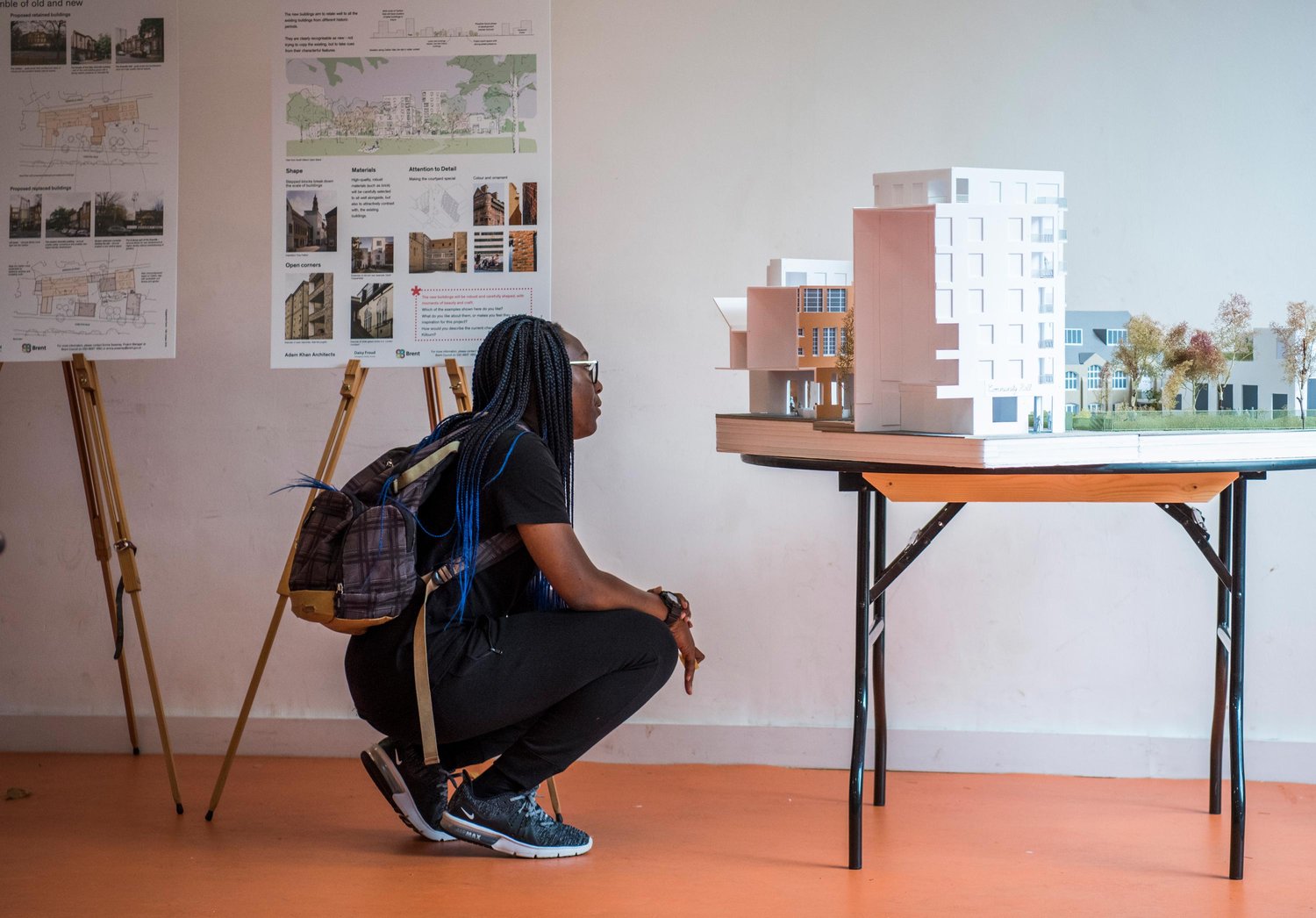
Carlton & Granville has been granted planning permission. An ensemble of new and retrofit buildings, composed and structured by a new socially inclusive public realm, to provide new social infrastructure, community spaces and affordable housing.
A complex phasing strategy of new, retrofit buildings and landscape, has been developed with the client and contractor, to meet all stakeholders' needs.
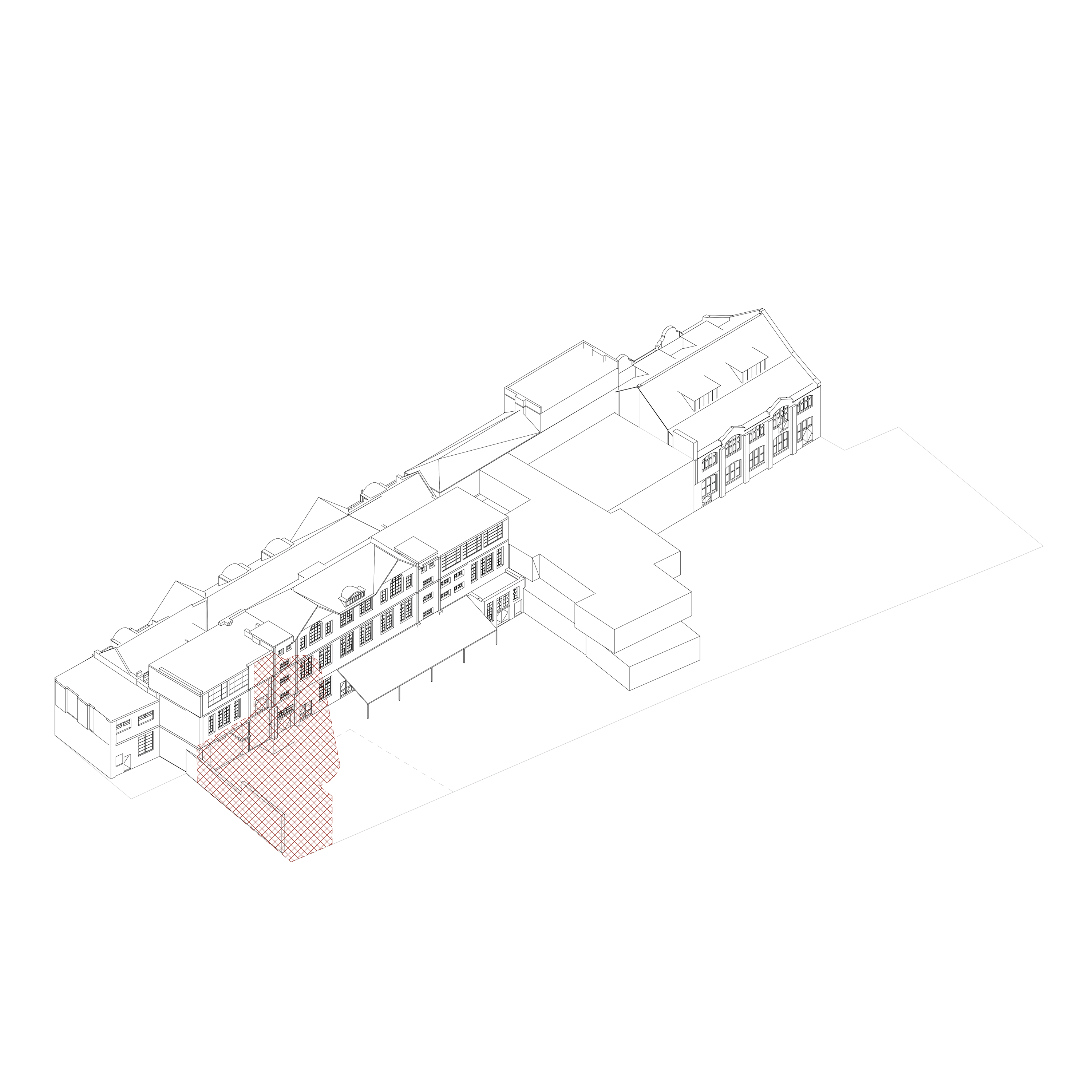
Co-design of a large neighbourhood scale regenerative masterplan providing 727 homes, community facilities, commercial centre and social infrastructure. With a set of clear design principles, based on community priorities, forming the foundation to future development.
Undertaken by 'Skilling Up' the local community to be effective clients through workshops, including daylight and viability testing, through light studies and varying building heights in the evolving masterplan.
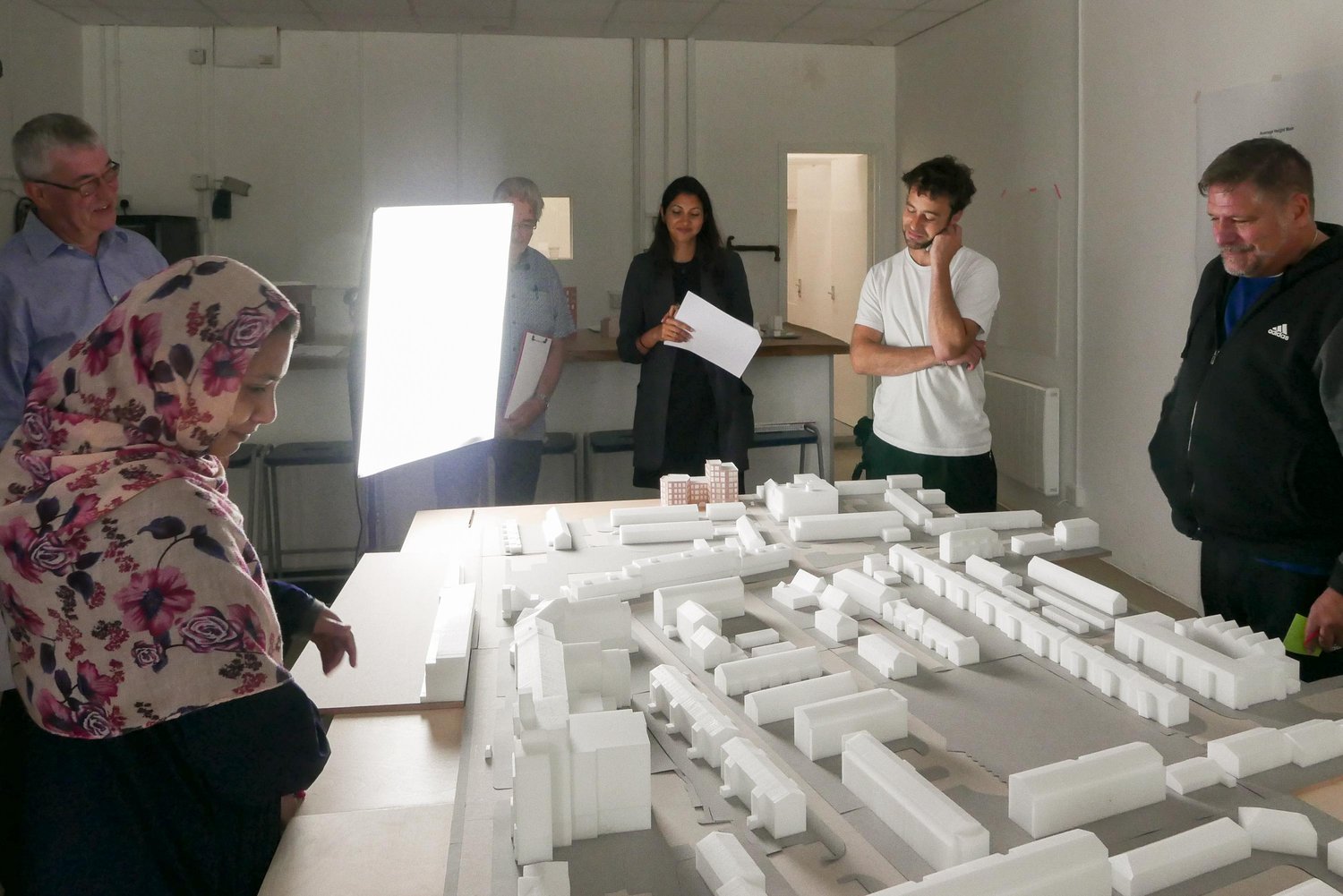
Co-design of a large neighbourhood scale regenerative masterplan providing 727 homes, community facilities, commercial centre and social infrastructure. With a set of clear design principles, based on community priorities, forming the foundation to future development.
Undertaken by 'Skilling Up' the local community to be effective clients through workshops, including daylight and viability testing, through light studies and varying building heights in the evolving masterplan.
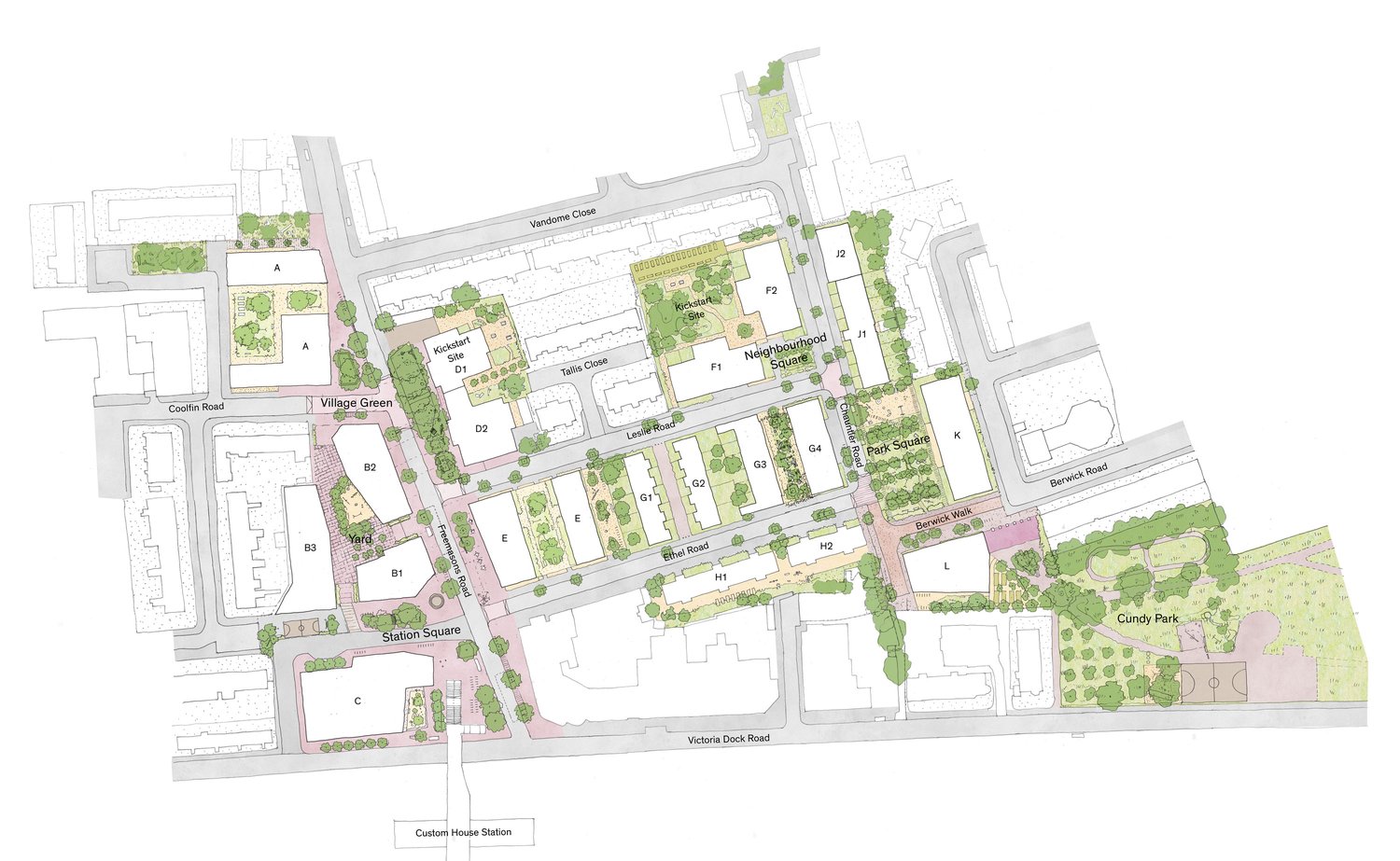
‘Adam Khan’s collaboration with artist Roger Hiorns was exemplary. Building a new home for Hiorns’ landmark sculpture was a challenging undertaking. Adam and his team responded with great sensitivity and daring, imagining a new structure for Seizure that offers a perfectly gauged balance between exterior and interior, between modesty and magic.’
James Lingwood, Co-Director, Artangel
Photography by Ioana Marinescu & Roger Hiorns, Seizure 2008/2013
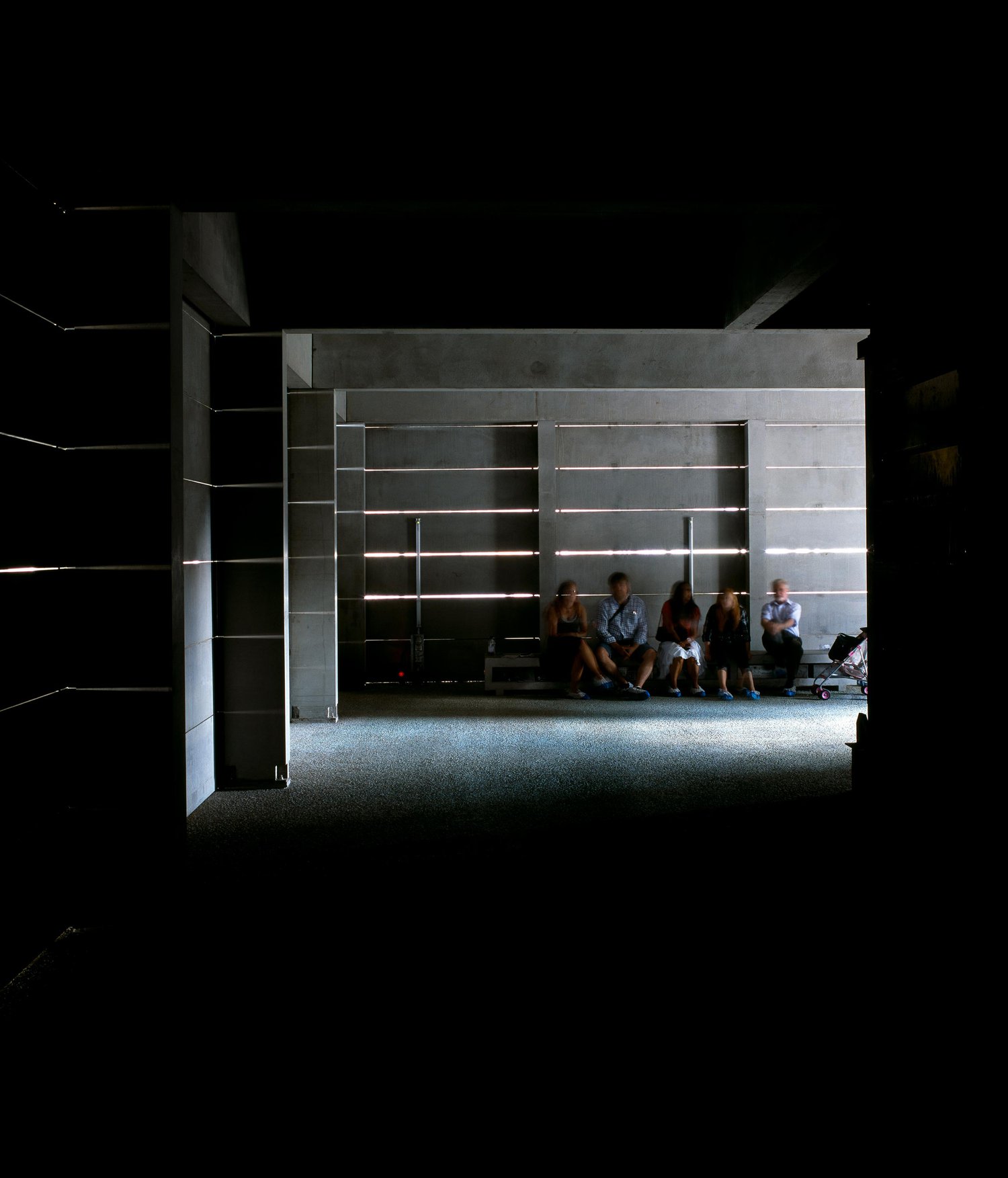
‘Adam Khan’s collaboration with artist Roger Hiorns was exemplary. Building a new home for Hiorns’ landmark sculpture was a challenging undertaking. Adam and his team responded with great sensitivity and daring, imagining a new structure for Seizure that offers a perfectly gauged balance between exterior and interior, between modesty and magic.’
James Lingwood, Co-Director, Artangel
Photography by Ioana Marinescu & Roger Hiorns, Seizure 2008/2013
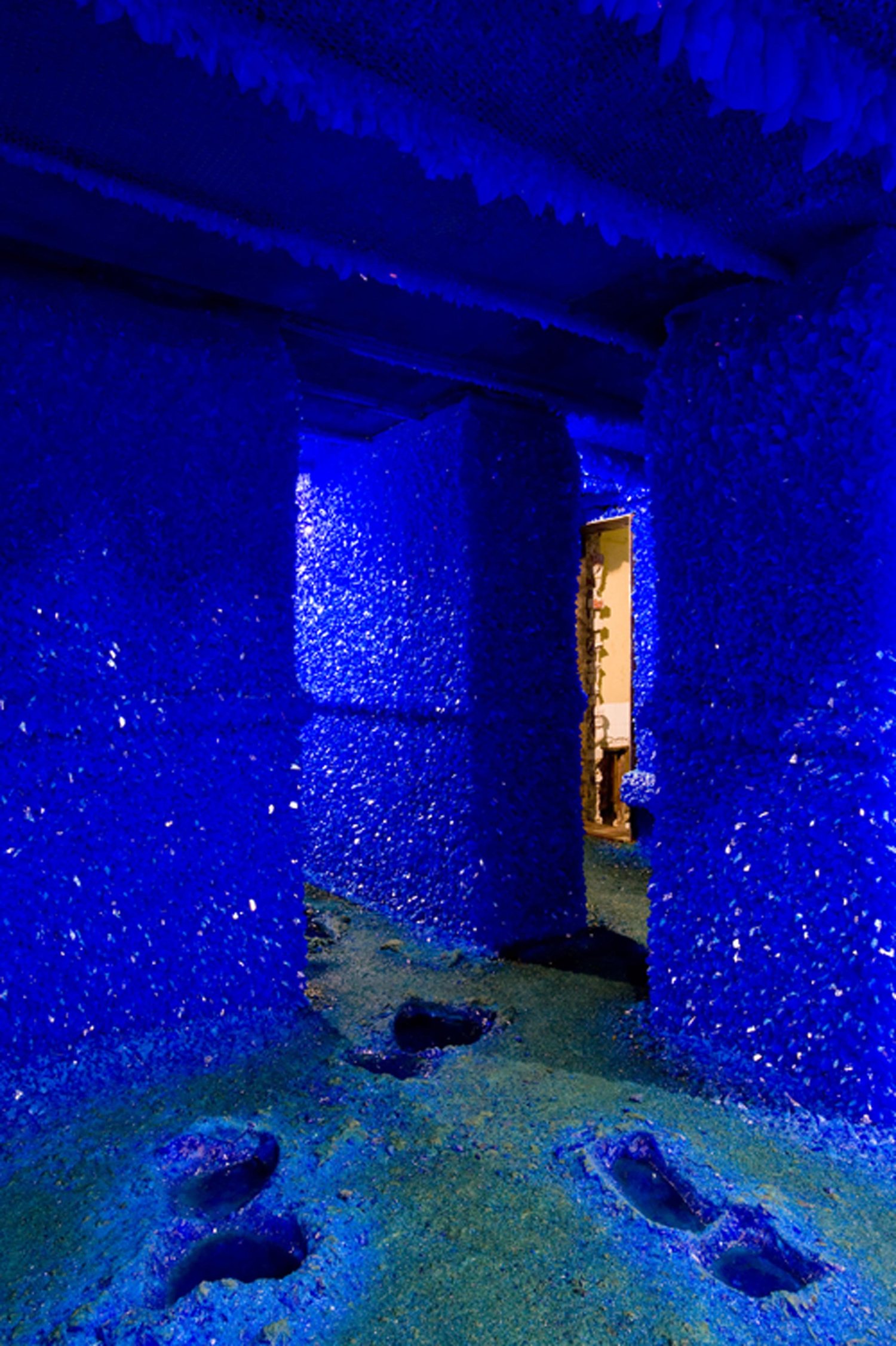
Work has completed on a new home and studio, within an ensemble of existing farm buildings, to create an atmosphere of intimacy and connection to nature. For Dan Pearson & Huw Morgan.
Photography by Lewis Khan
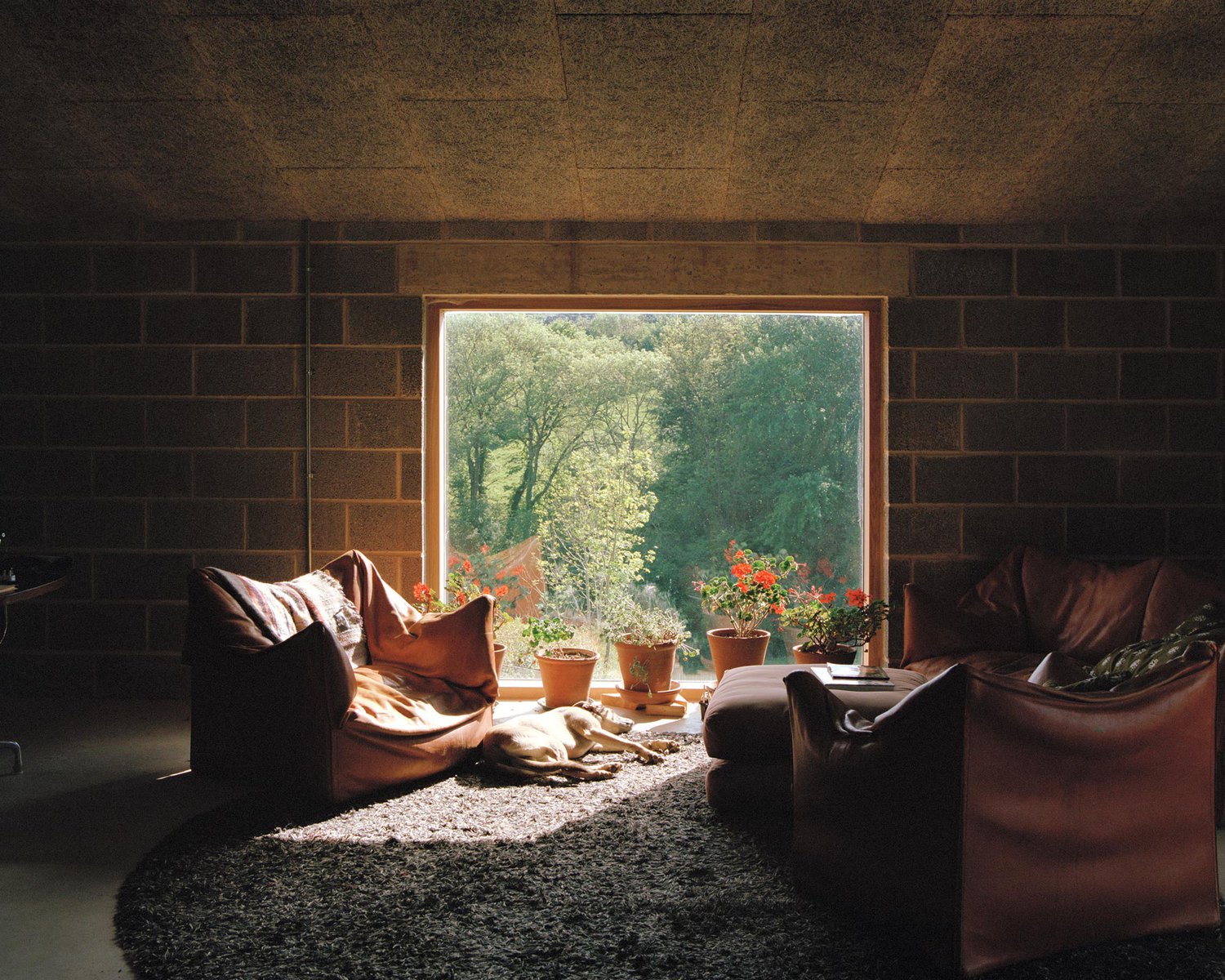
Doha, Qatar
A new large-scale museum of Contemporary Art
Competition, 2nd Prize
More information on the Malcolm Reading Competition Website
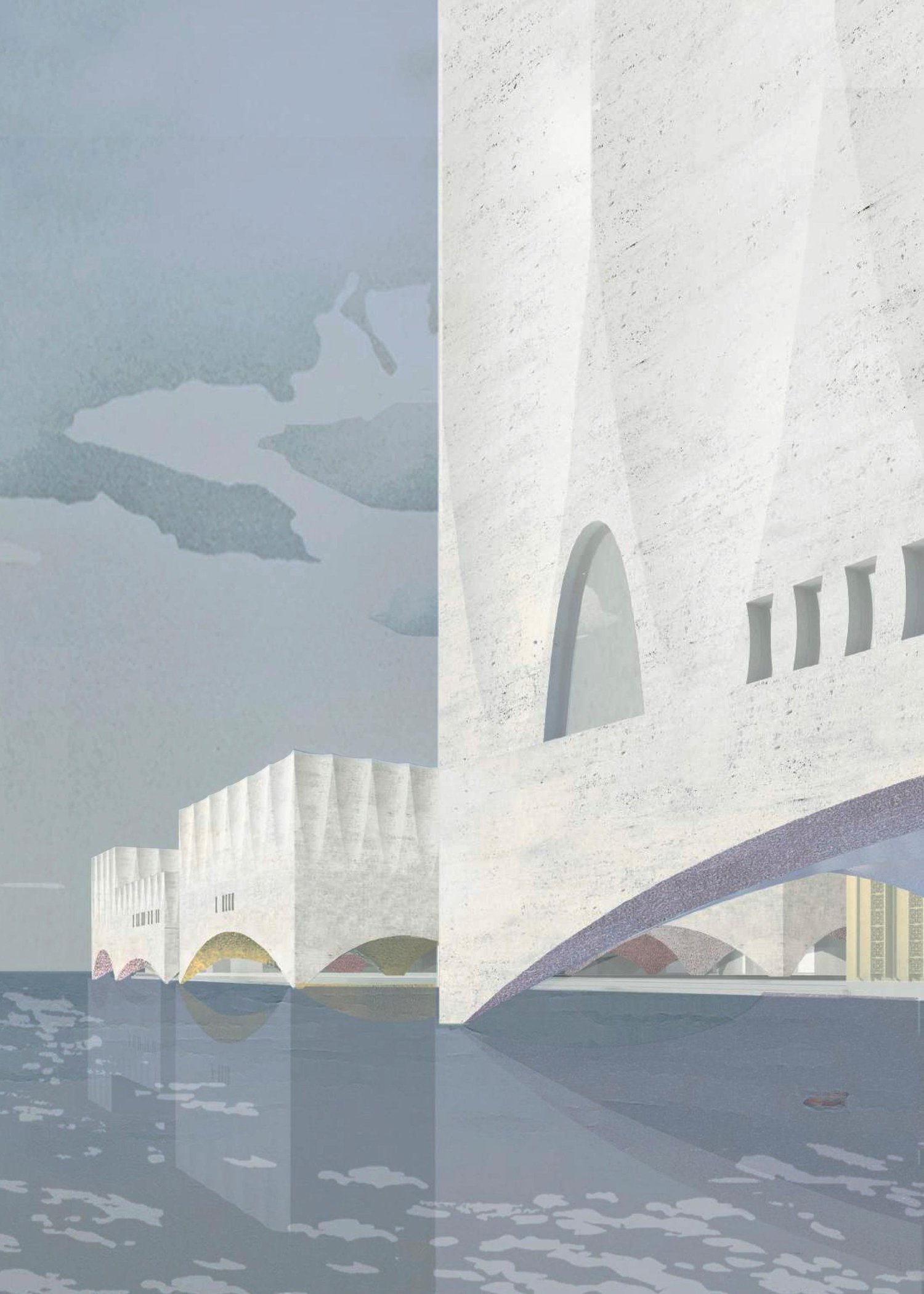
Doha, Qatar
A new large-scale museum of Contemporary Art
Competition, 2nd Prize
More information on the Malcolm Reading Competition Website

A film by Lewis Khan, documenting the experiences of users and staff of the New Horizon Youth Centre in Somers Town

A short film by Lewis Khan captures how the users feel about the space, as a post-occupancy evaluation. This includes personal thoughts shared by the young people and staff members.
Man B: “...there’s an atmosphere of the wood
in here which is nice…..It sets a good ambient, you know.
There’s something about wood like nobody can really explain it,
it’s woods purpose...
...to do what it does.
Which is just,
mellow you out.”
Photography by Ioana Marinescu
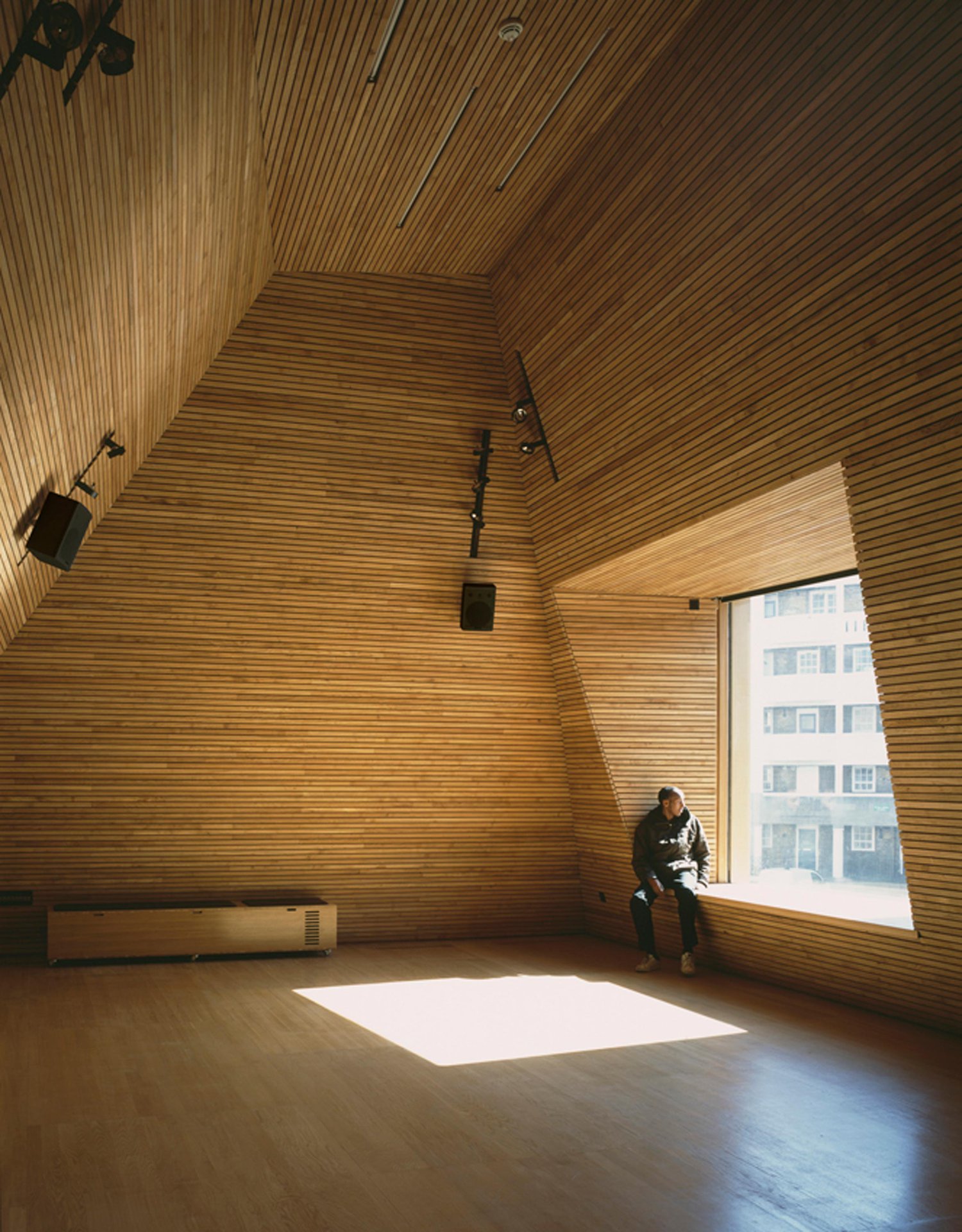
Adam Khan Architects is ten.
Thank you for coming to celebrate with us.
Website takeover & associated print by Fraser Muggeridge studio
