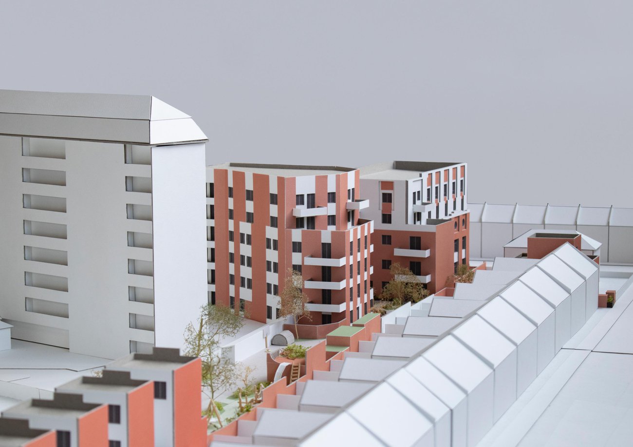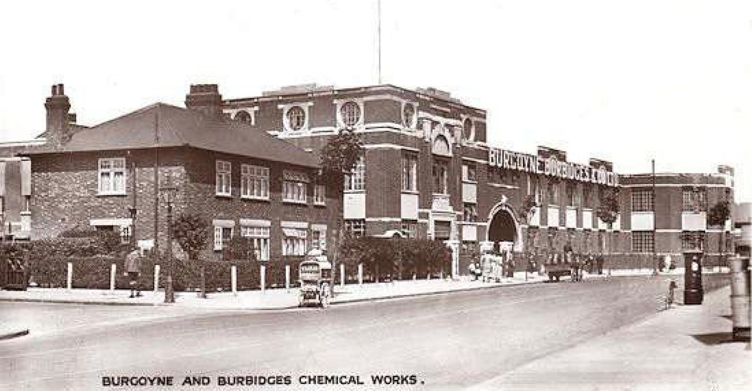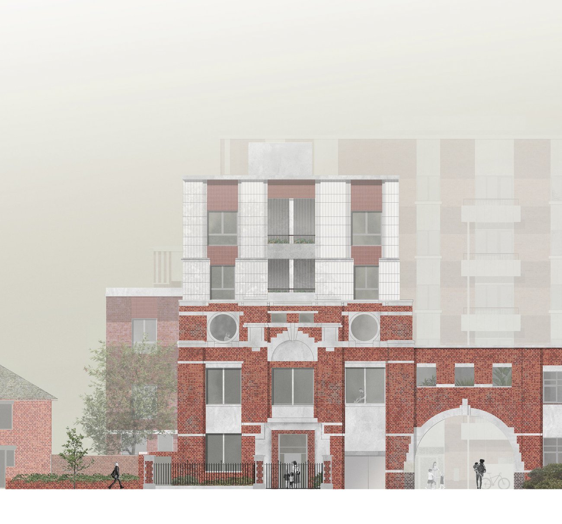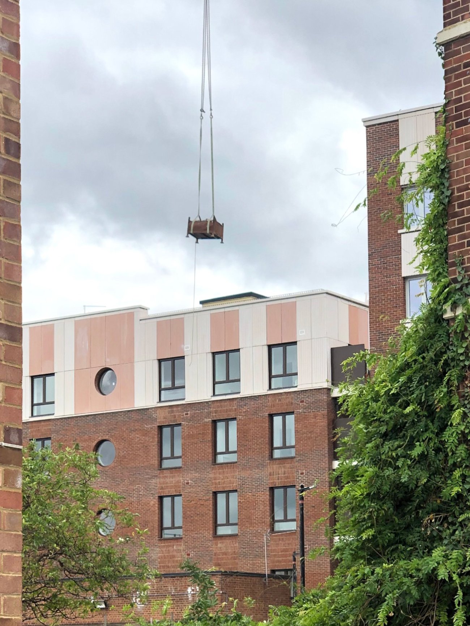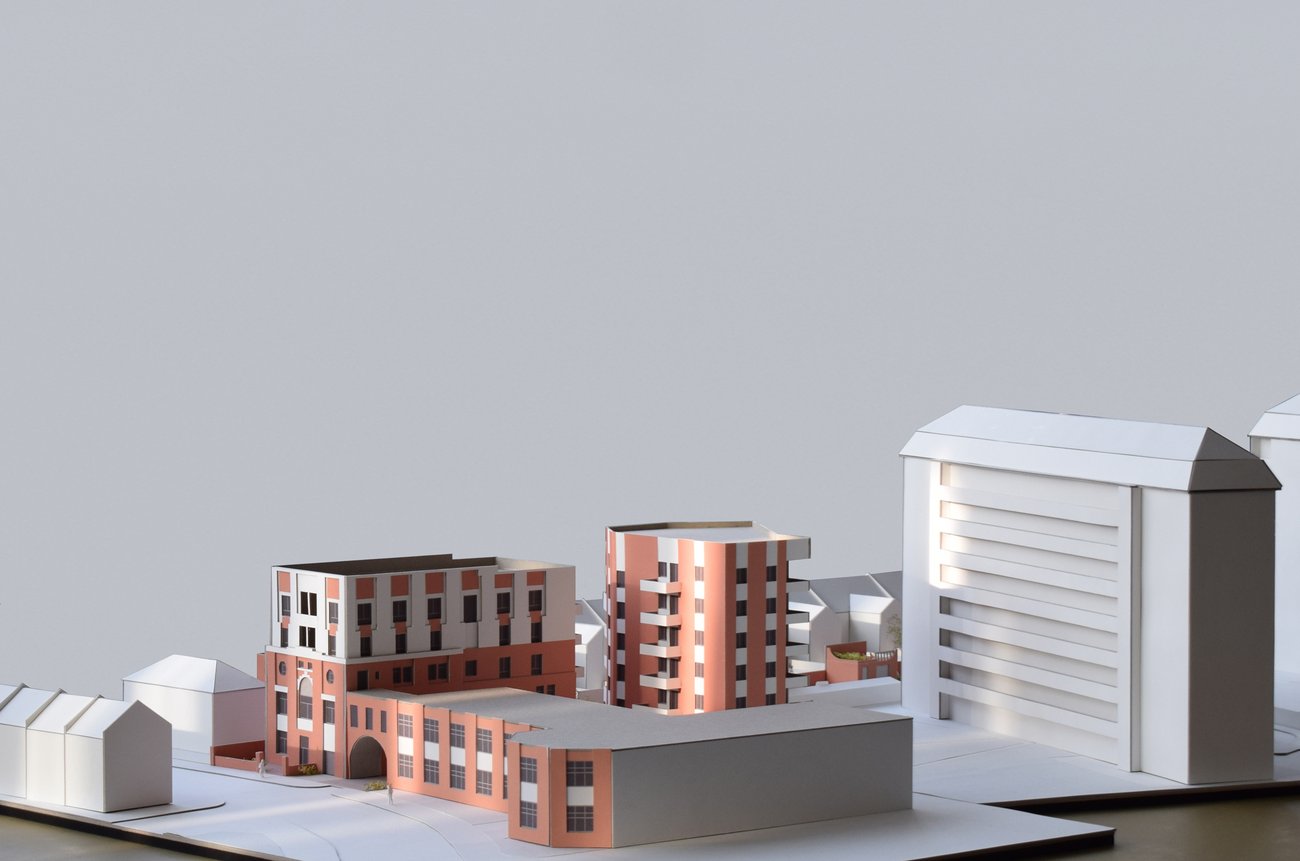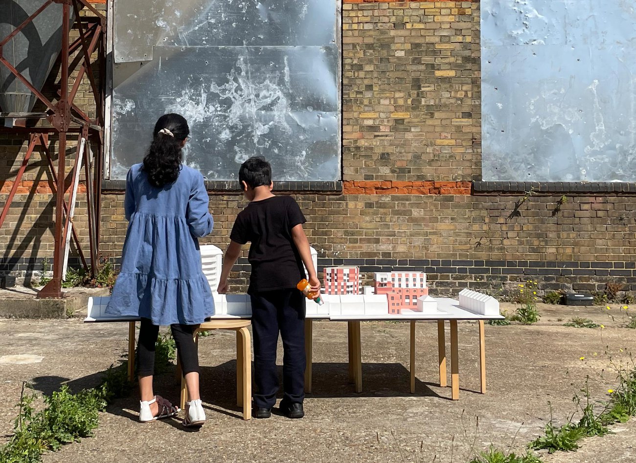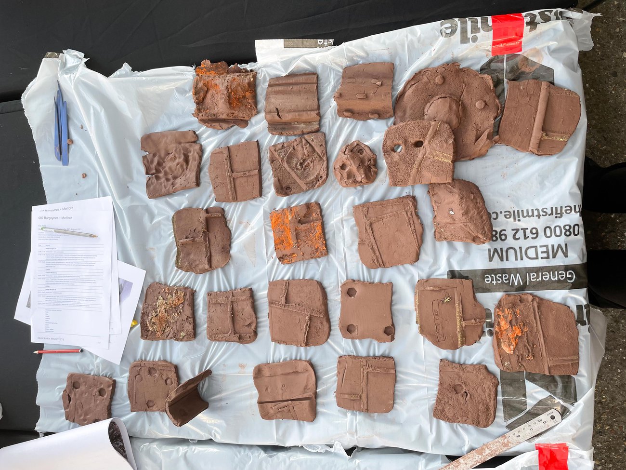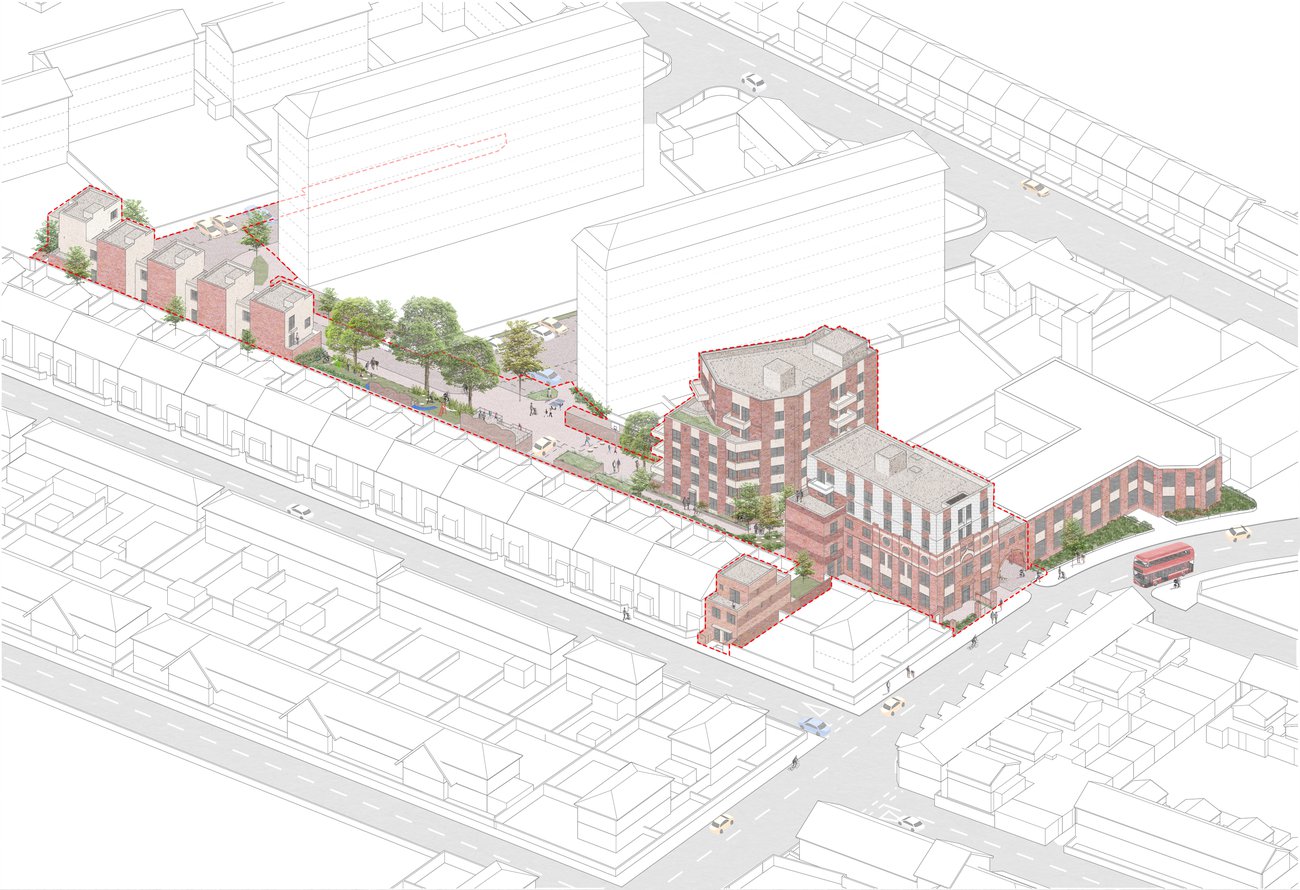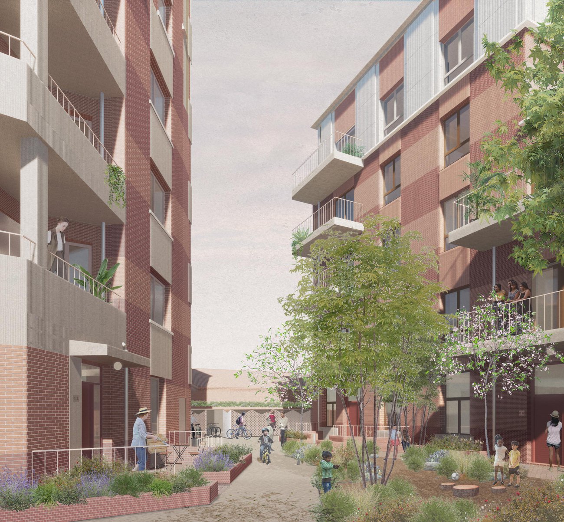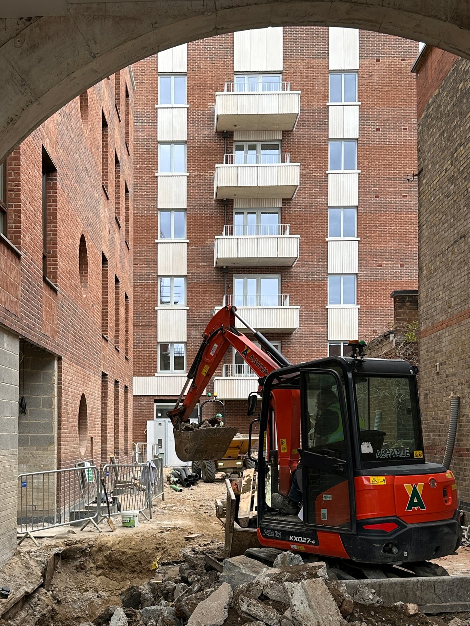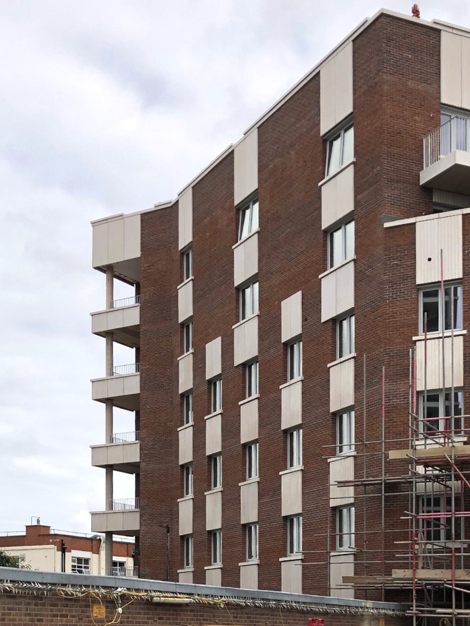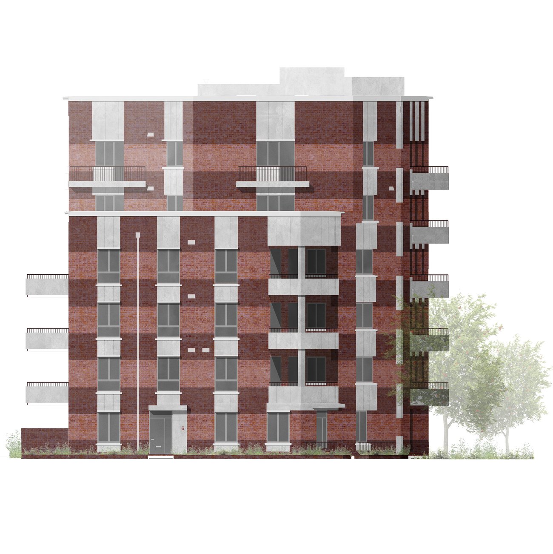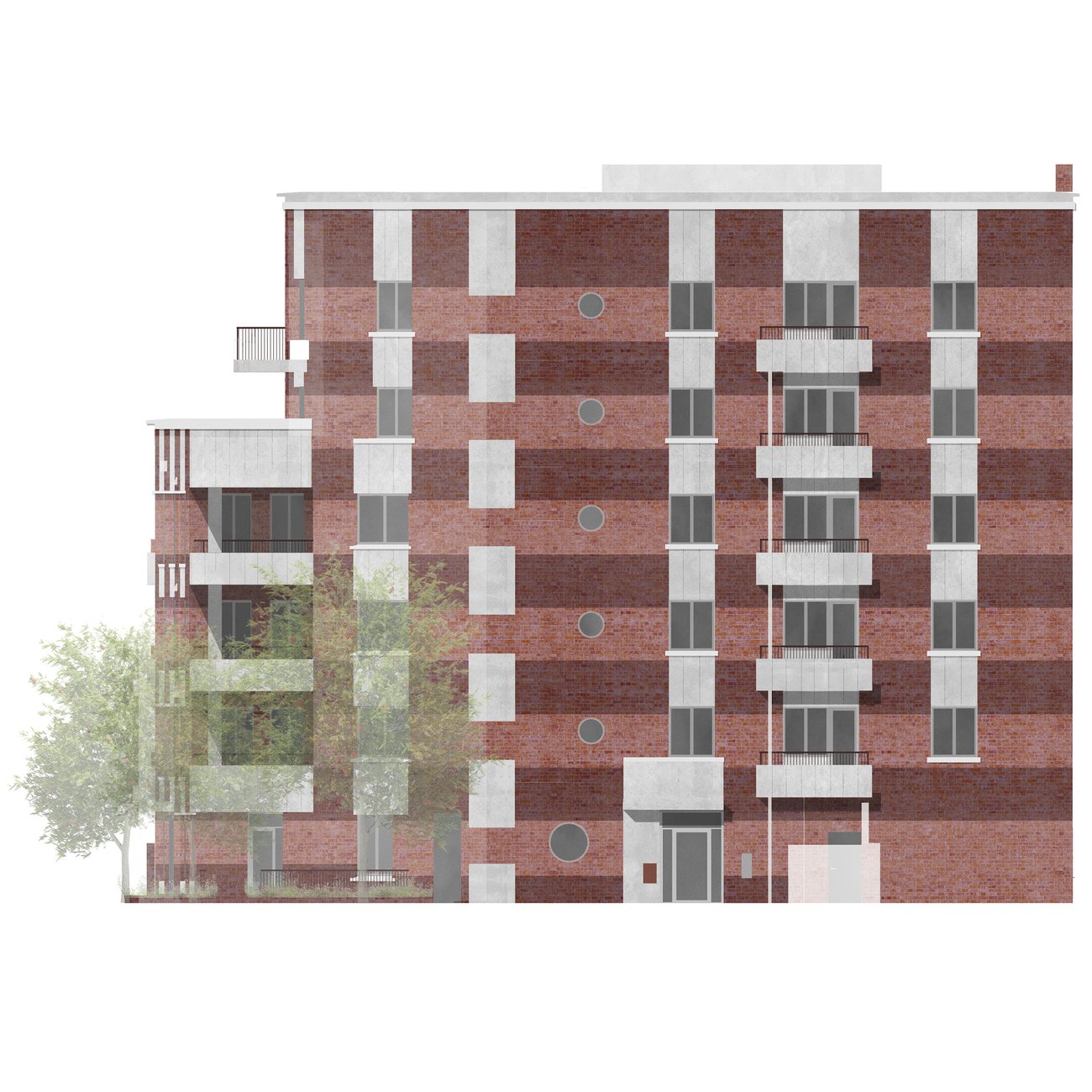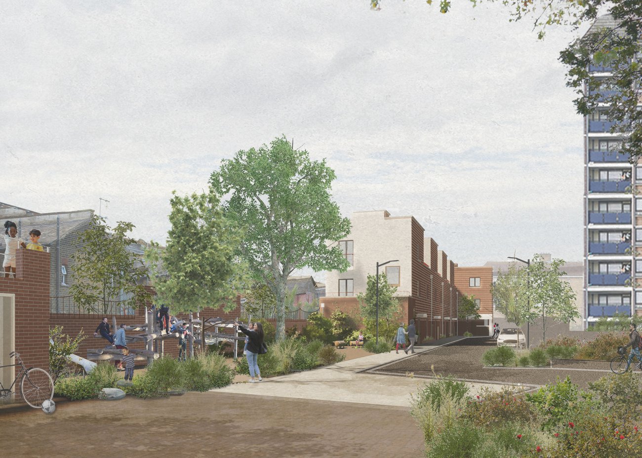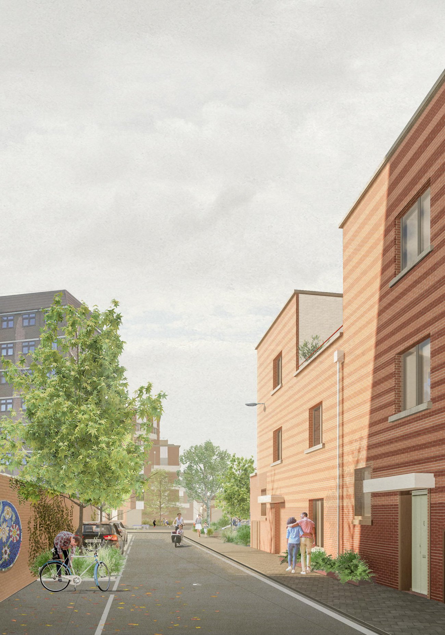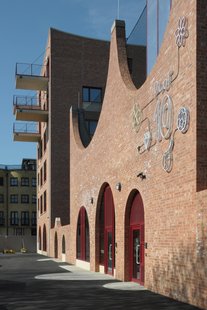Burgoynes Depot and Melford Road Garages
Newham, London
A series of buildings and public realm on the edges of a 1950s estate, providing 48 new socially rented homes including retention of historic depot facade and archway
Burgoynes and Burbridges Chemical Works
Retention of historic depot facade and archway
On site progress, with handover anticipated in November
A retained and redefined high street presence
An ensemble of new and retained, repurposed and extended buildings address specific urban conditions across the site
Project Details
- Burgoynes Depot and Melford Road Garages, Newham, London, 2021–2022
- Client: London Borough of Newham
- Status: Planning Approved
The Burgoyne and Burbridges Chemical Factory was built in 1892 to expand the company’s production of chemicals – mostly pharmaceuticals. The building was acquired by Newham Council in 1952 who used the site to develop new housing and a station for the London Fire Brigade, keeping the office building on the High Street for storage. In recent years the historic building had fallen into disrepair, and along with the underused Melford garages presented an opportunity to extend the adjacent estate.
The project repurposes and extends the historic building for new homes, with the circular windows and extra tall ceiling heights providing spacious and exciting new socially rented flats. Through the retained arch, a new series of buildings and playable landscapes connect to the 1950s estate, activating the former backland and making new pedestrian routes. A new building frames the central yard, with front doors, windows and balconies to provide a sense of liveliness, and leads through to the neighbourhood yard, with secure bike parking, new communal play, and biodiverse shrubs and trees. Taking care to maintain and improve sunlight to existing and new garden spaces, a castellated row of new houses form the southern boundary with front doors lining a new quiet residential street repairing and joining the once dead end estate roads. A palette of brick and fluted precast concrete takes reference from the historic façade and gable ends of the estate blocks, tying the whole ensemble together.
AKA Design Team
- ALN Acoustic Design
- Etude
- Graphic Structures
- Maude Pinet
- Potter Raper
- Ritchie + Daffin
- Velocity
