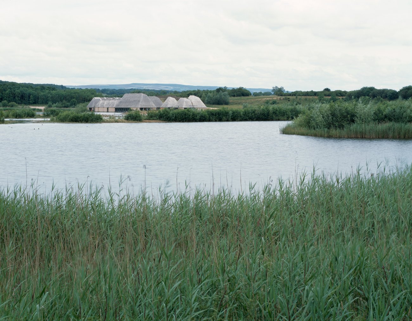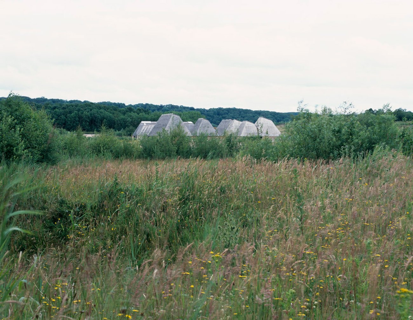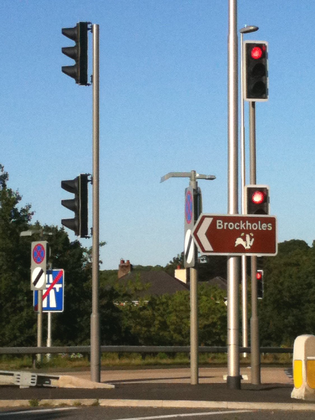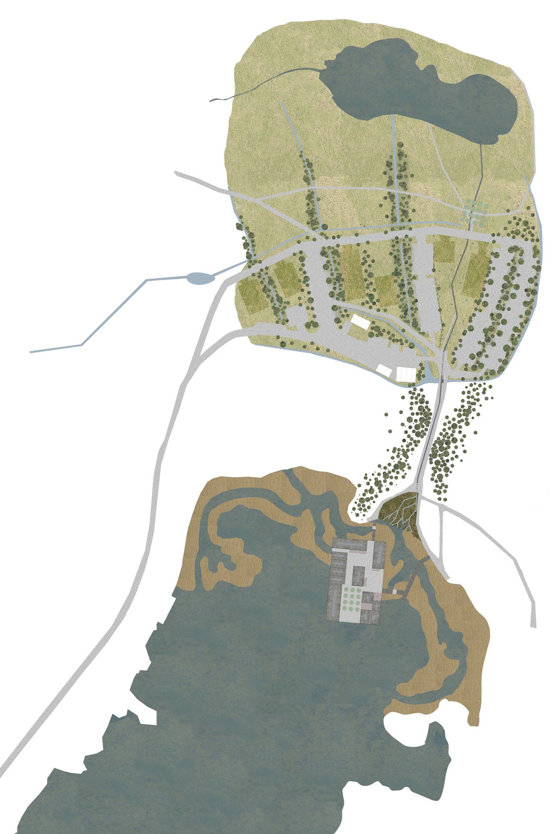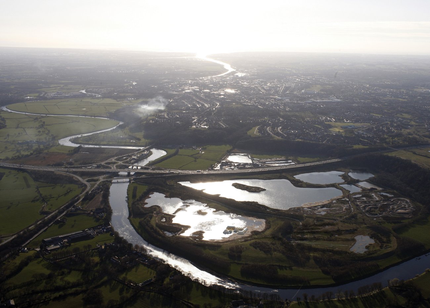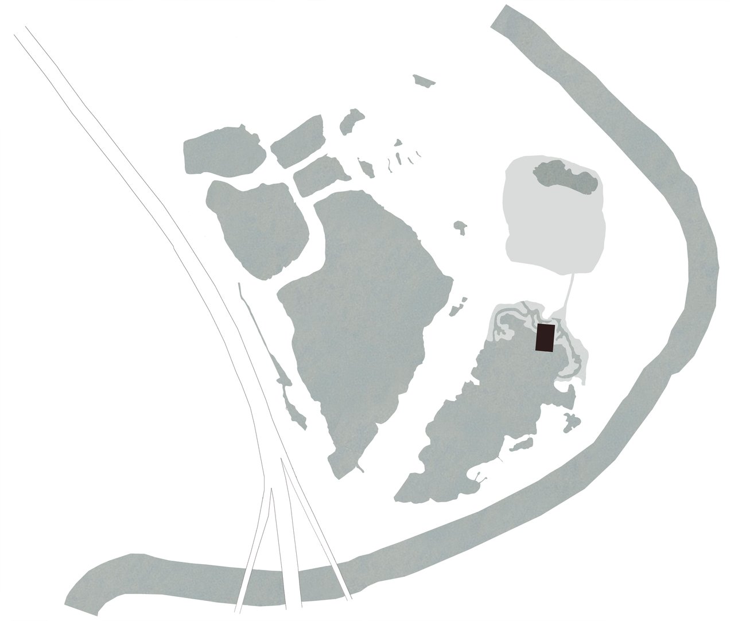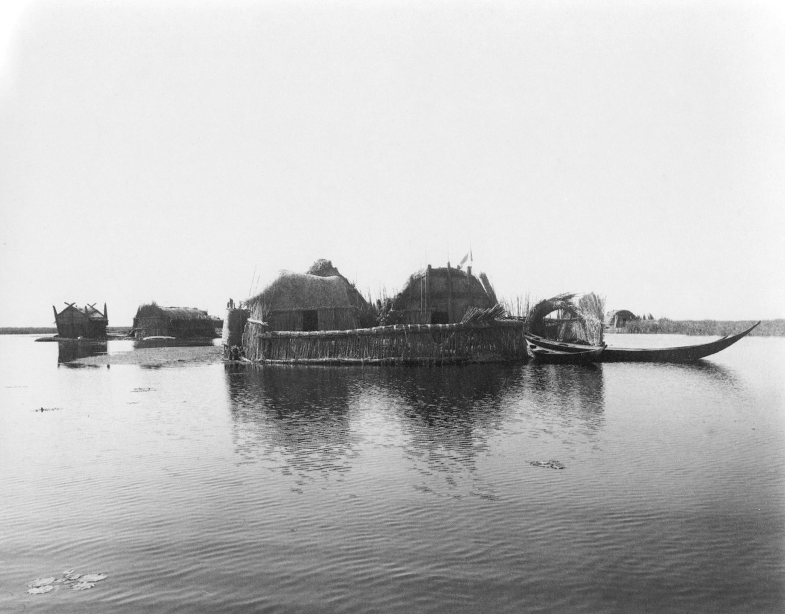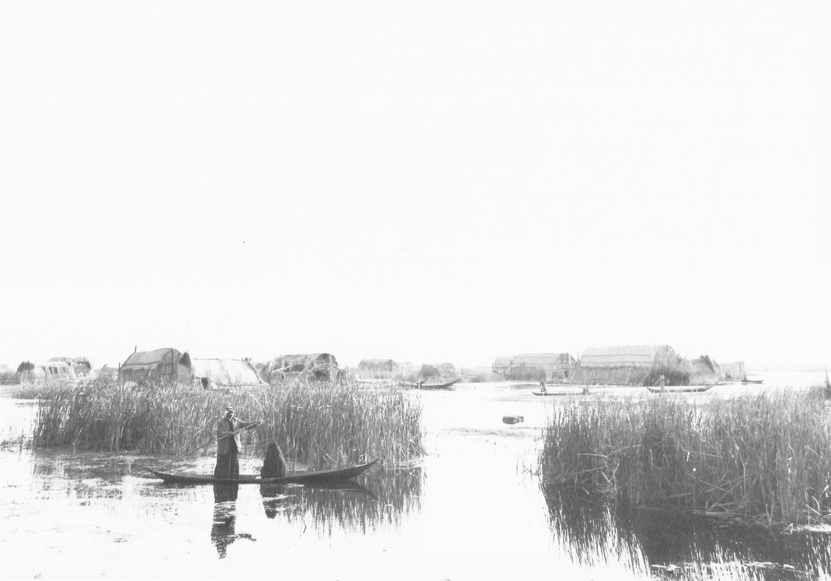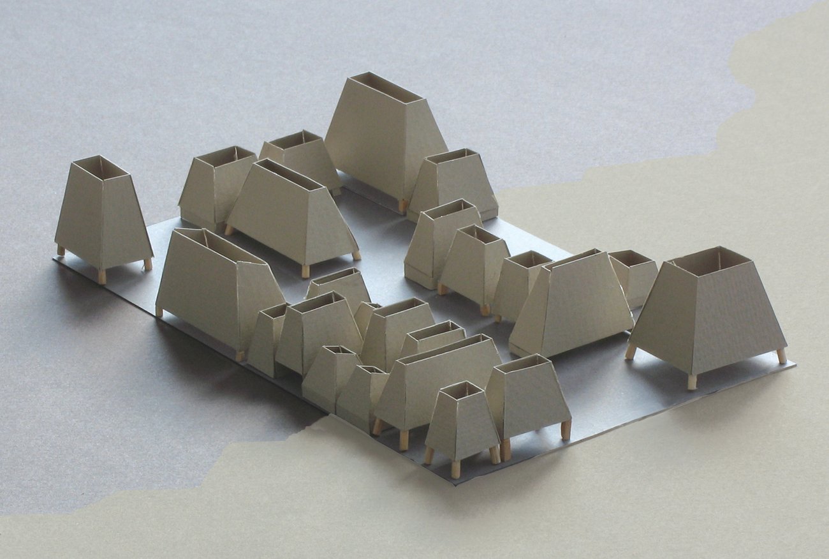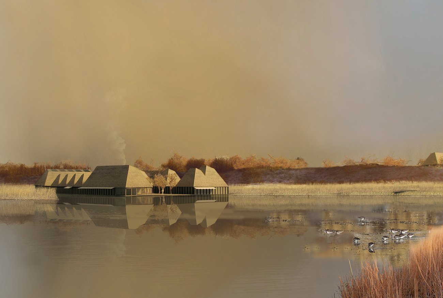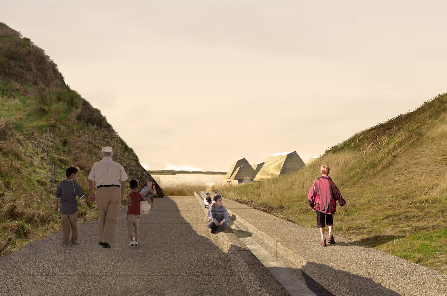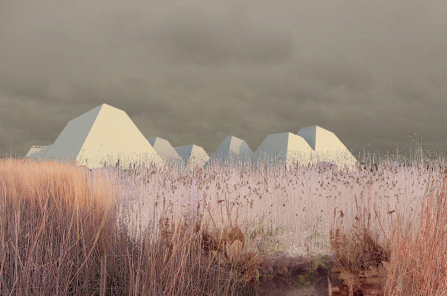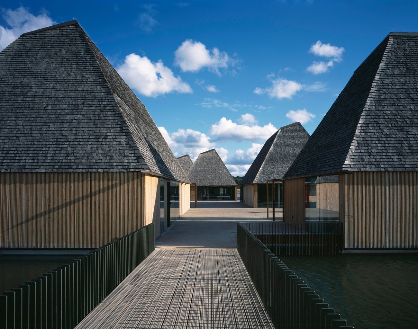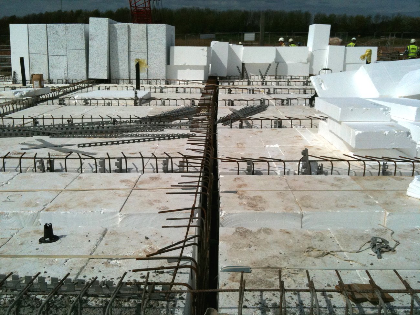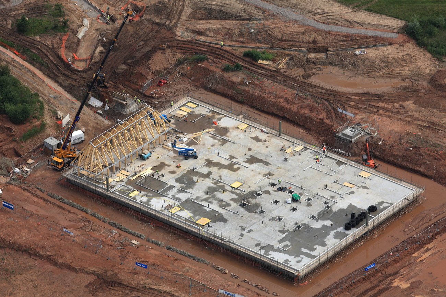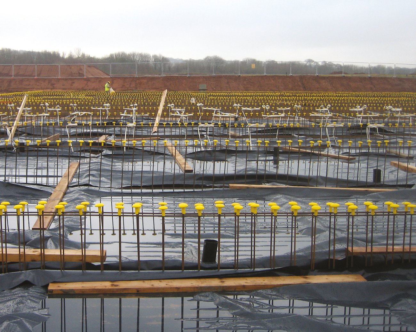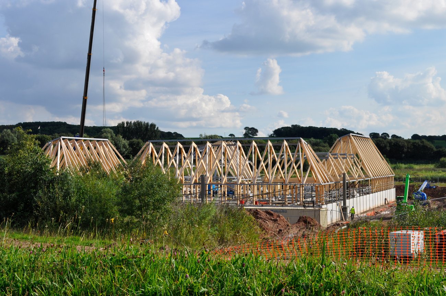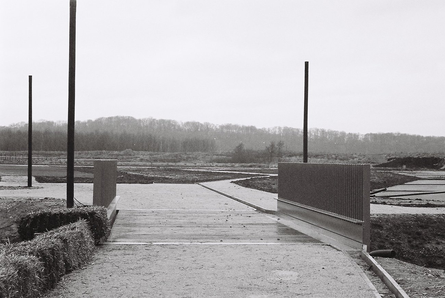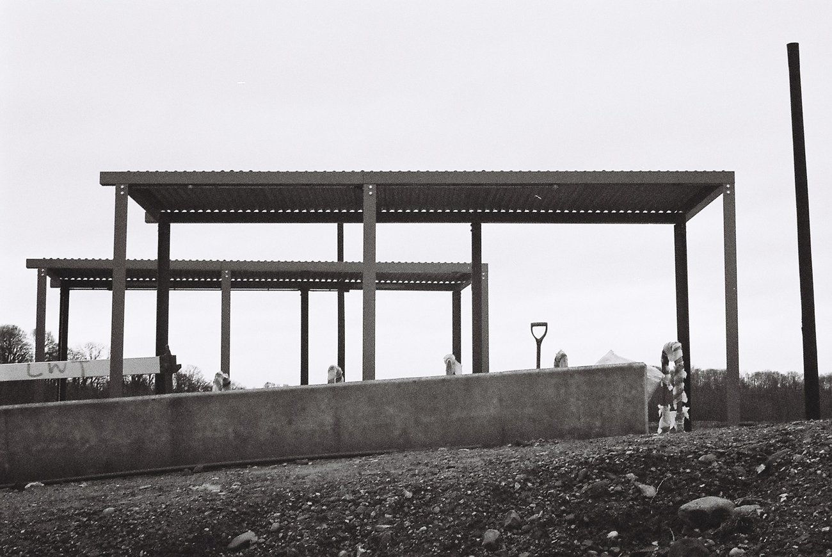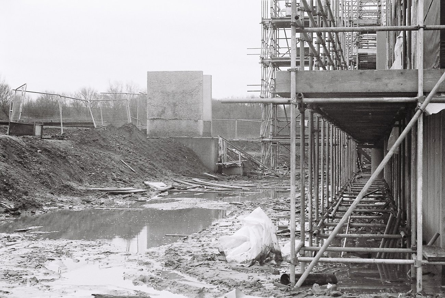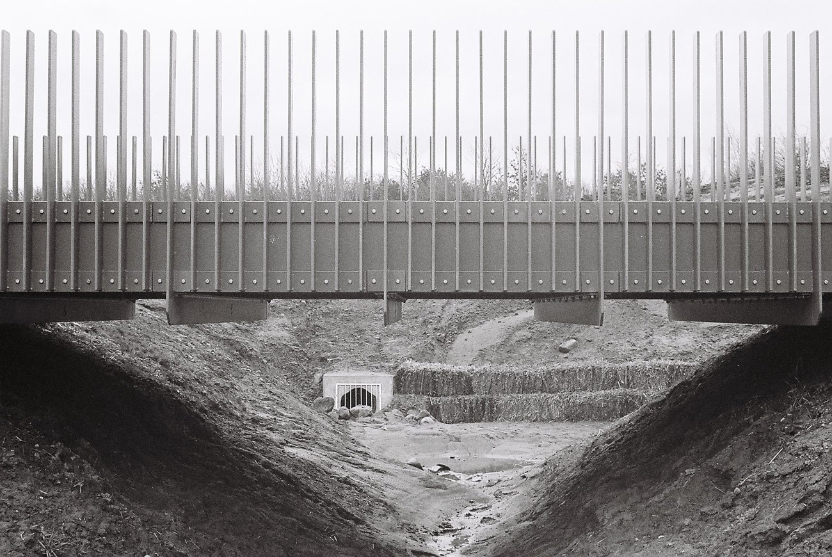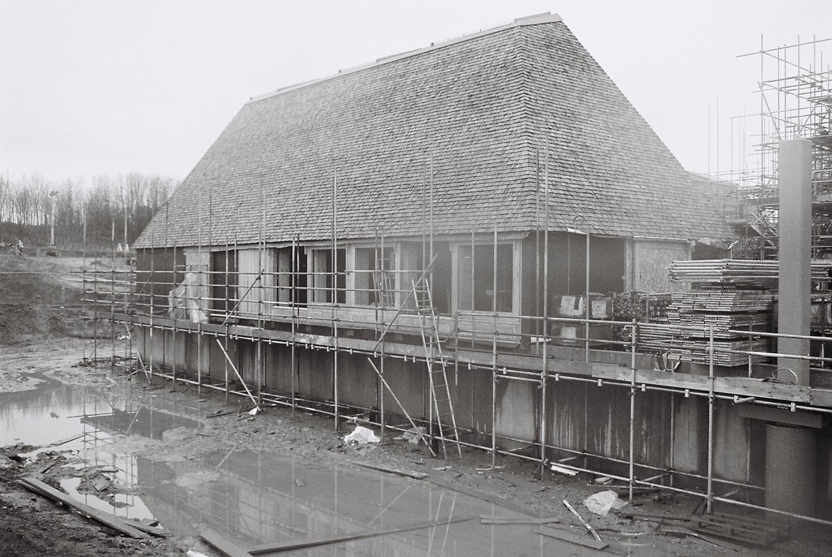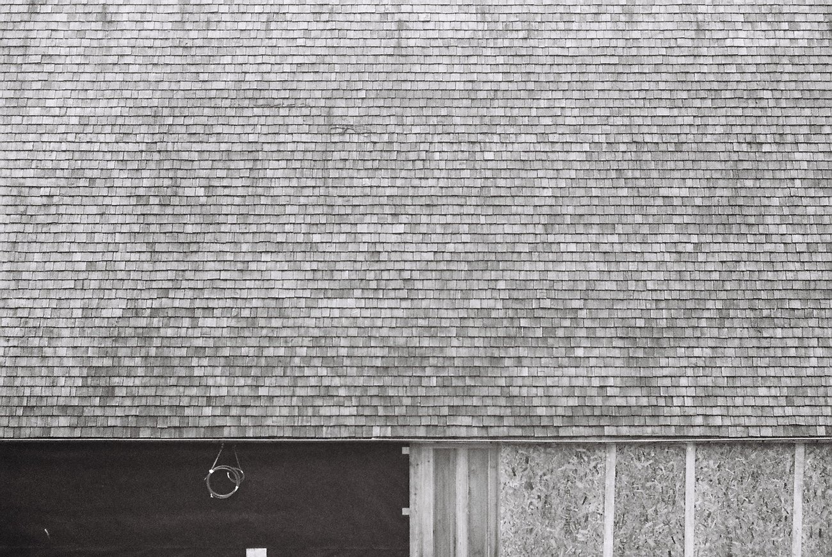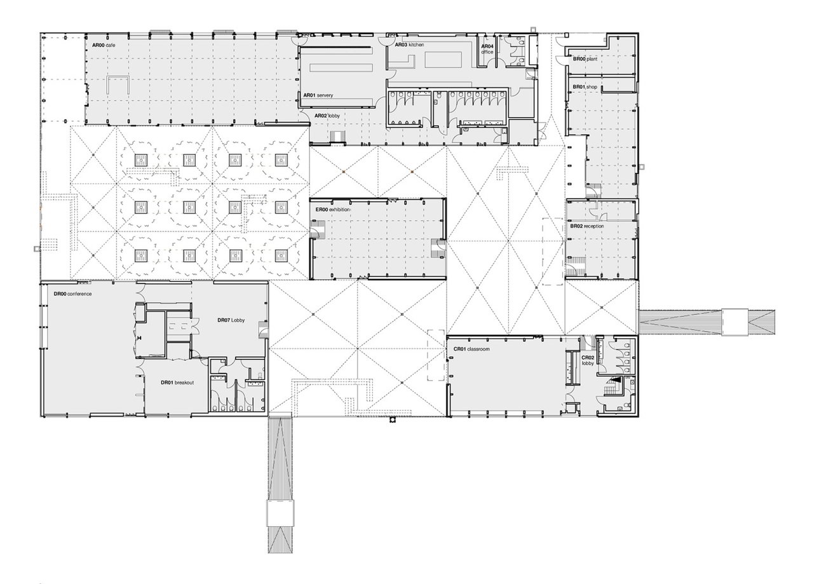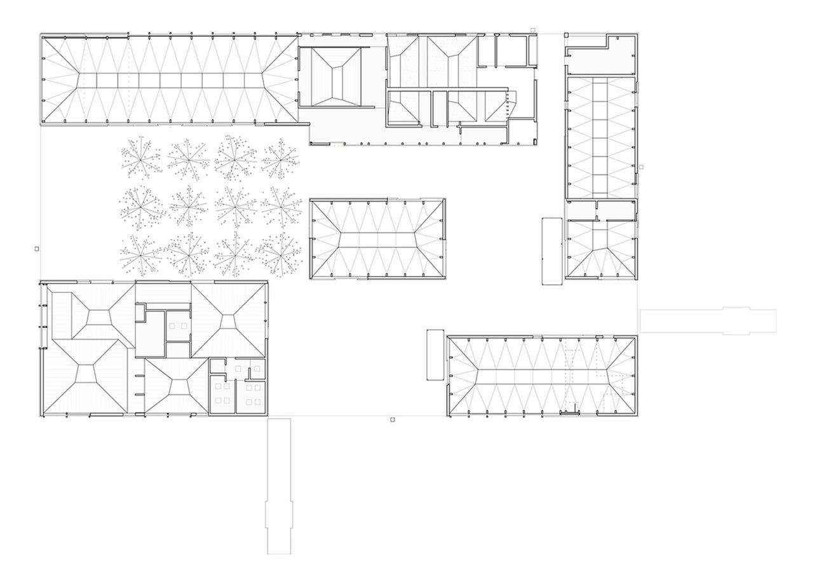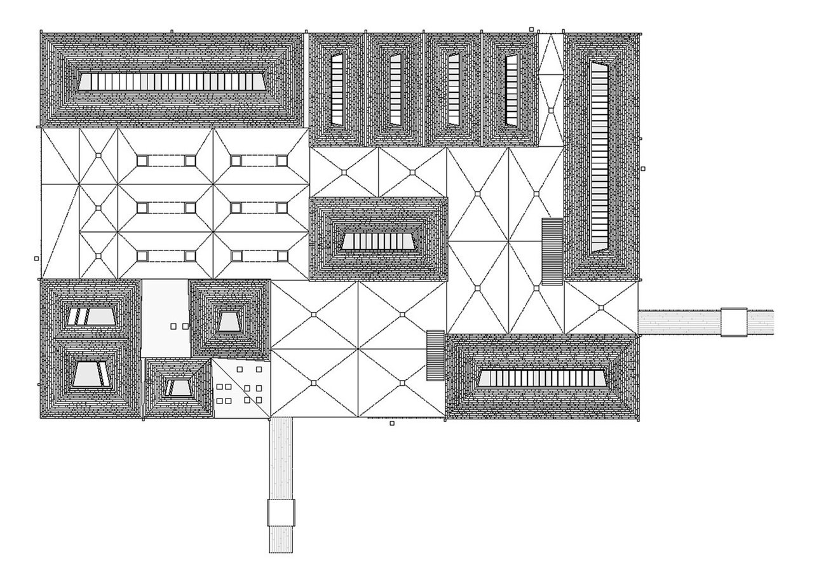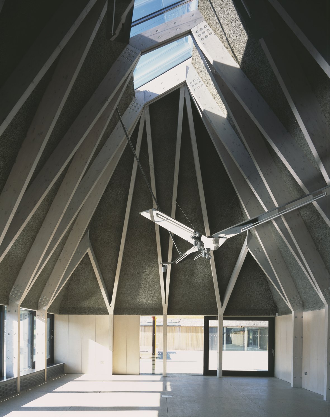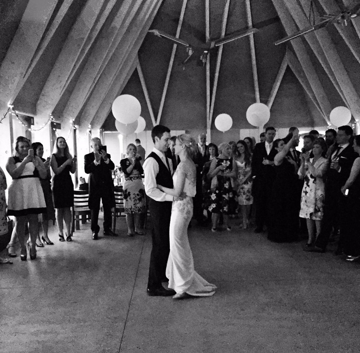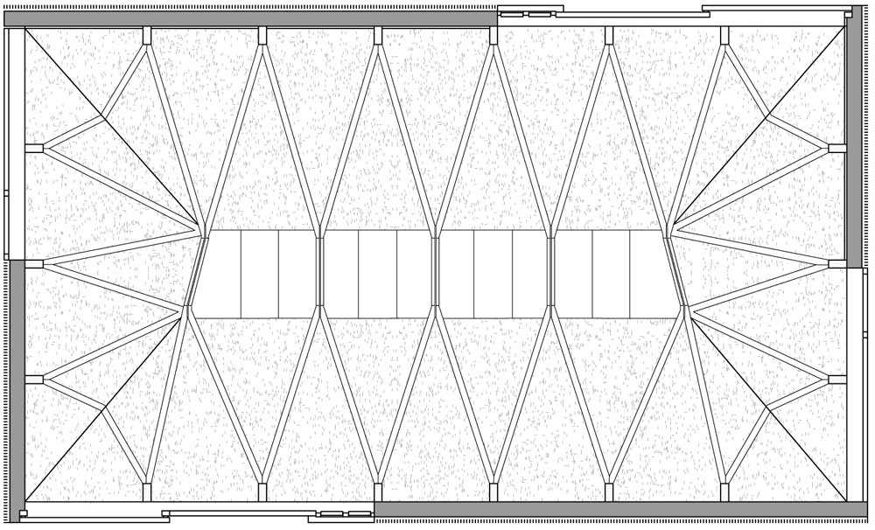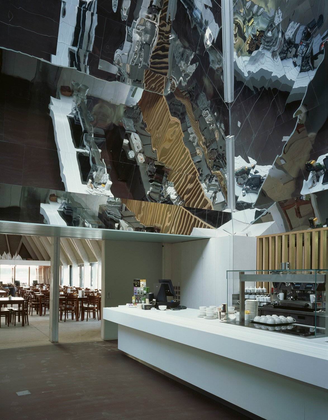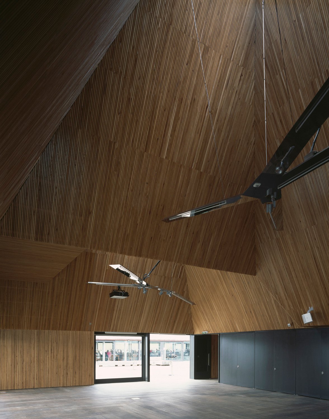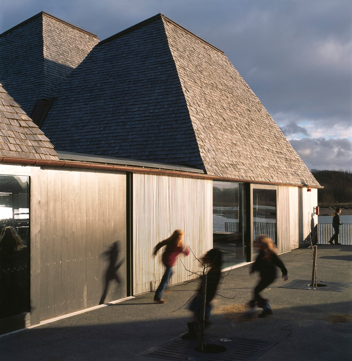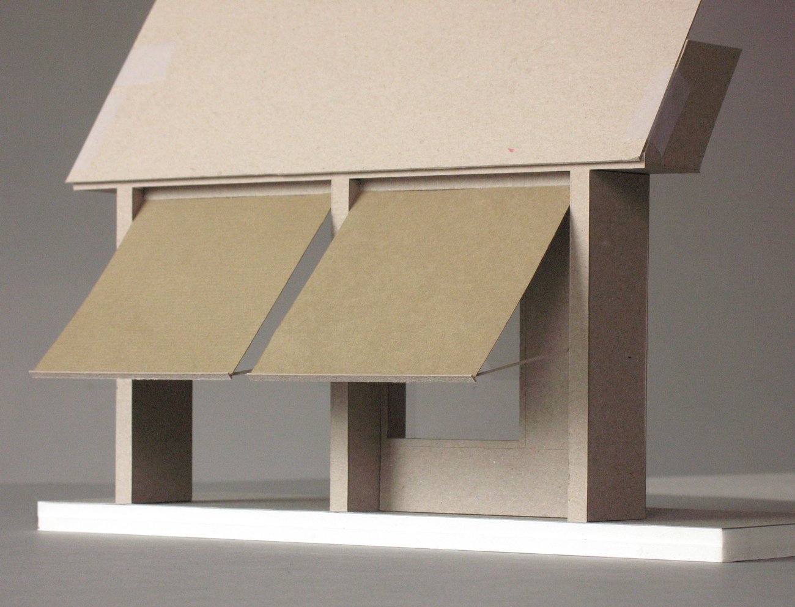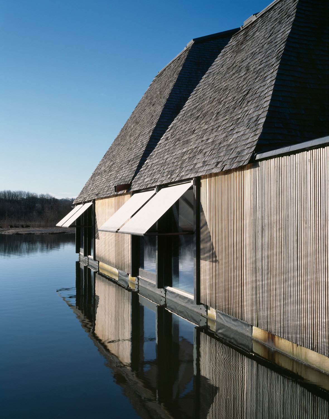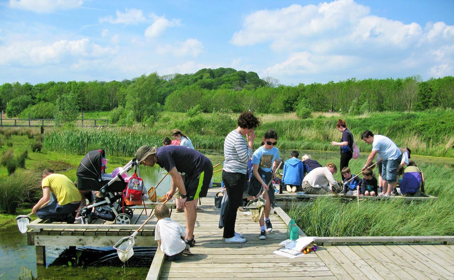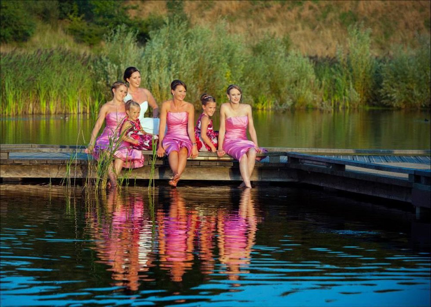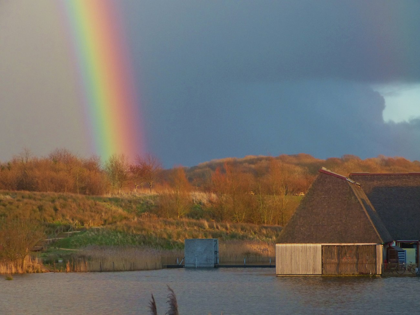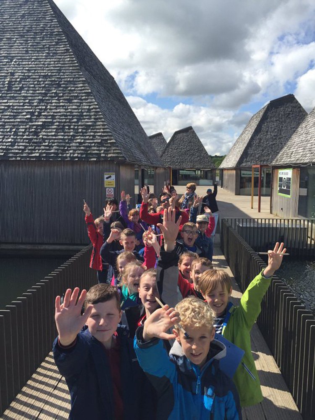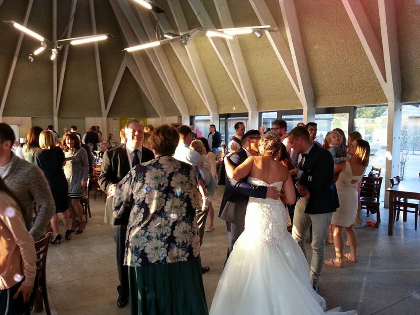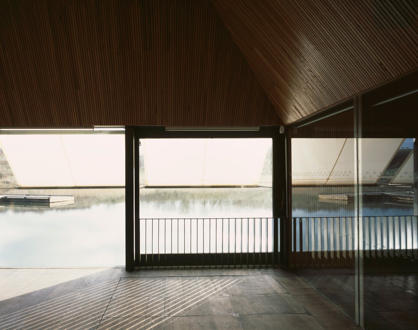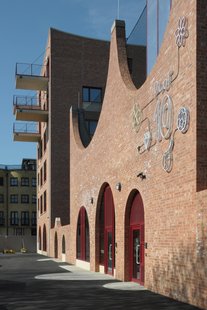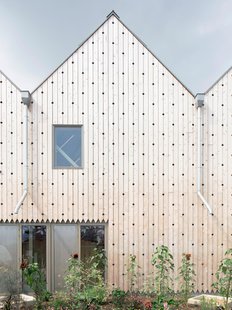Brockholes Visitor Centre
Samlesbury, Lancashire
New visitor centre and landscape led masterplanning of a 67 hectare nature reserve, on an abandoned gravel quarry in Preston
'A loo, a brew and a view'
Early study model
The long view of the centre is an exciting magical vision, both contemporary and archaic, the cluster of barns evokes deep cultural resonances of coming together and the excitement of different activities overlapping.
Walking through a dramatic cut in the landscape, A sense of the wider landscape and a collective sense of arrival is generated by the branching cluster of parking areas set around a delicate rill, dramatising the topography and giving a clear sense of orientation
A winding path gradually reveals the complex ensemble of roofs of the Visitor Centre
Project Details
- Brockholes Visitor Centre, Samlesbury, Lancashire, 2008–2012
- Client: Lancashire Wildlife Trust
- Status: Built
Awards
- Mies van der Rohe Award 2013, Shortlisted
- RIBA National Award 2012, Winner
- Civic Trust Award: Special Award: Sustainability 2012, Winner
- Building Awards: Sustainability Project of the Year 2012, Winner
- Sustain' Award: Architecture and Design 2012, Winner
- North West Regional Construction Award 2012, Winner
- RIBA Regional Conservation Award 2012, Winner
- Wood Awards: Commercial and Public Access 2011, Winner
The buildings and open spaces form a village-like cluster, floating on a large pontoon. As well as giving unlimited flood protection, this brings the visitor into the magical territory amongst the reeds at the water’s edge.
Following an RIBA competition win, Adam Khan Architects were appointed as architects and lead consultants for the new visitor centre and the master-planning of the 67-hectare nature reserve. The project, with a total value of £9 million including landscaping and habitat creation, is funded by the North West Regional Development Agency, and was completed in June 2011. The project will be zero-carbon, and has achieved the new and highest rating of sustainability - BREEAM ‘Outstanding’.
The sense of excitement generated by the building amongst visitors and staff alike is palpable. But the buildings have a deep sense of pleasure, based on simplicity, and on tactile and sensory delight which will foster stronger attachments over time, whilst the adaptability of the architecture will allow future generations to use the spaces in unforeseen ways.
The centre is therefore highly sustainable, not just in the immediate measures of energy and performance but in the capacity of users to love and therefore to cherish the buildings and spaces.
AKA Design Team
- David Bonnett Associates
- Jonathan Cook Landscape Architects
- Jackson Coles
- Max Fordham LLP
- Price & Myers
Project Management
- Bovis Lend Lease
- WDA Projects
Contractors
- Mansell Construction
- Balfour Beatty Civil Engineering
- B&K Structures
Photography
- Ioana Marinescu
A deep sustainability is achieved by designing spaces with sufficient character and flexibility to be used in many and unforeseen ways
The ceiling surface finish is a spray on acoustic absorber designed to provide a comfortable acoustic environment and gives an atmosphere of a hay barn
'The design of this building takes away all the apparent conflicts between architecture and sustainability ...'
The spaces between the buildings become vibrant external rooms, connecting back to the landscape and the water
The awnings are external, providing the most effective form of shading. Their relationship to windows means that even when deployed, natural ventilation is not inhibited and occupants can still have excellent views to outside
A direct encounter with the site and nature
The local community have taken to the building in unforseen ways, as an evident sense of ownership, that makes Brockholes a truly civic building
'it is rare that the stuff of a building, as well as its relationship to nature, gives so much pleasure....a rare and delightful balance of energies.’
