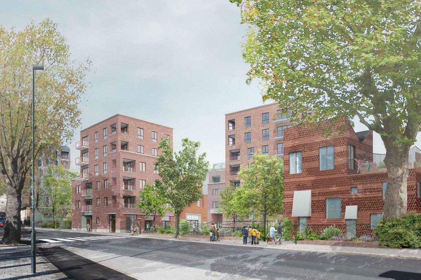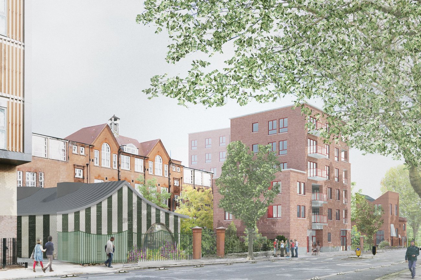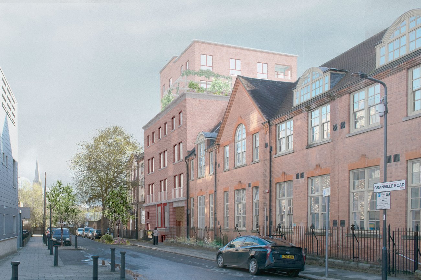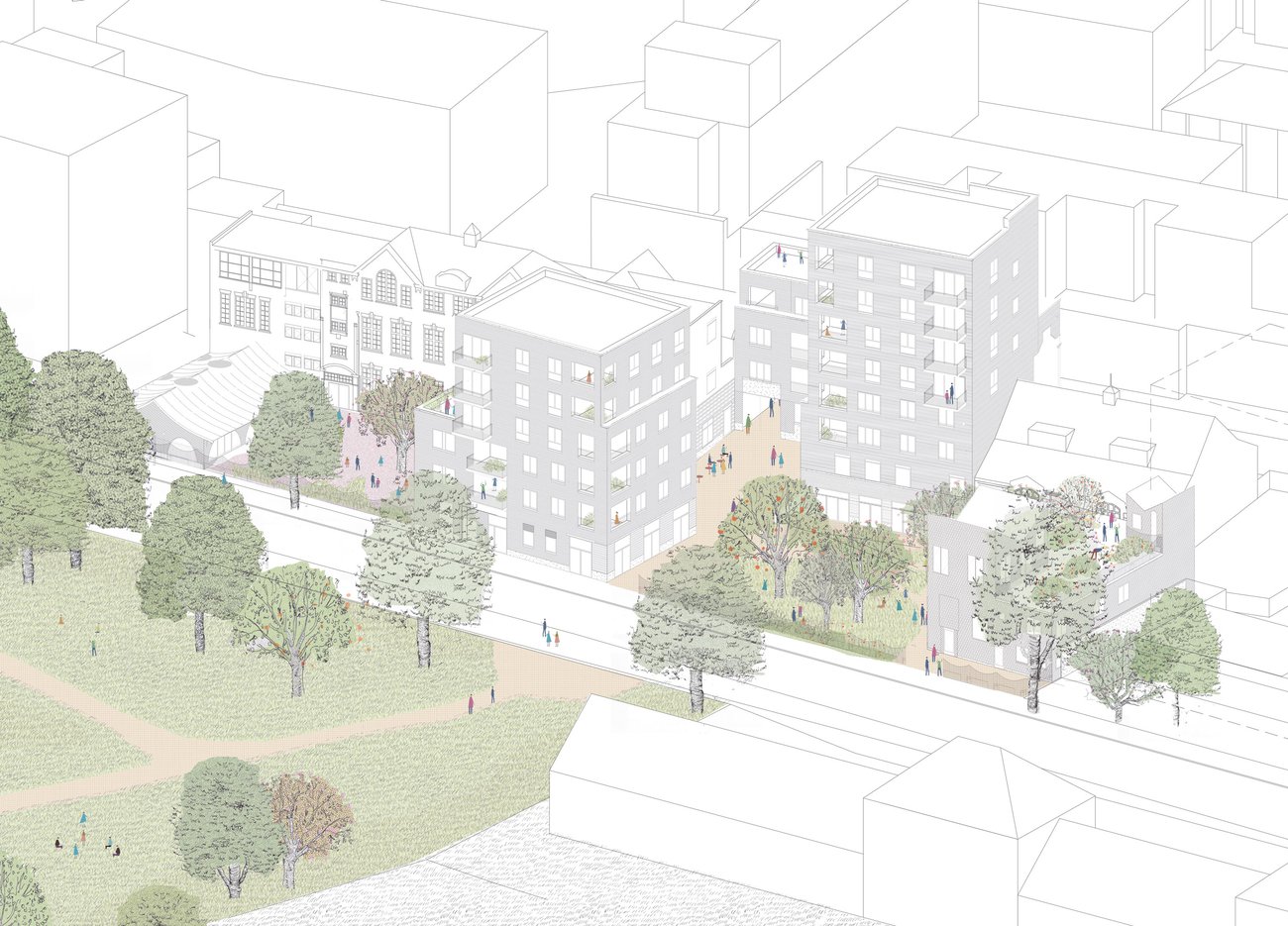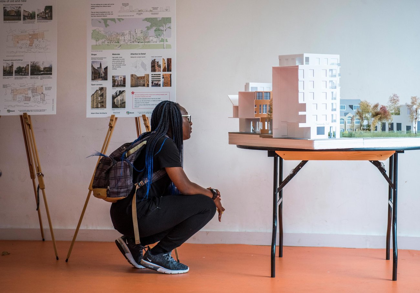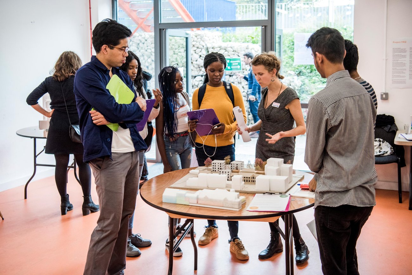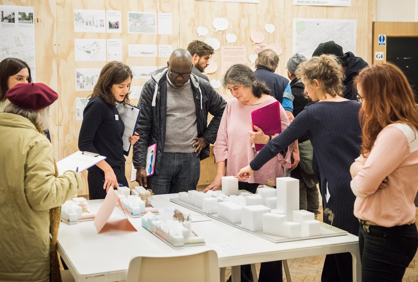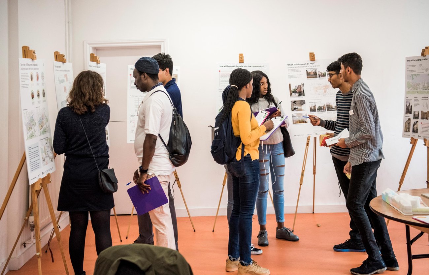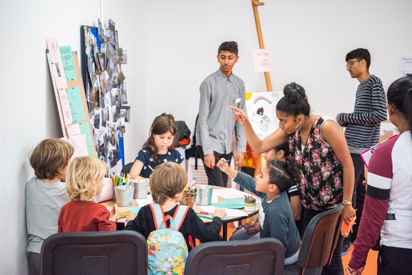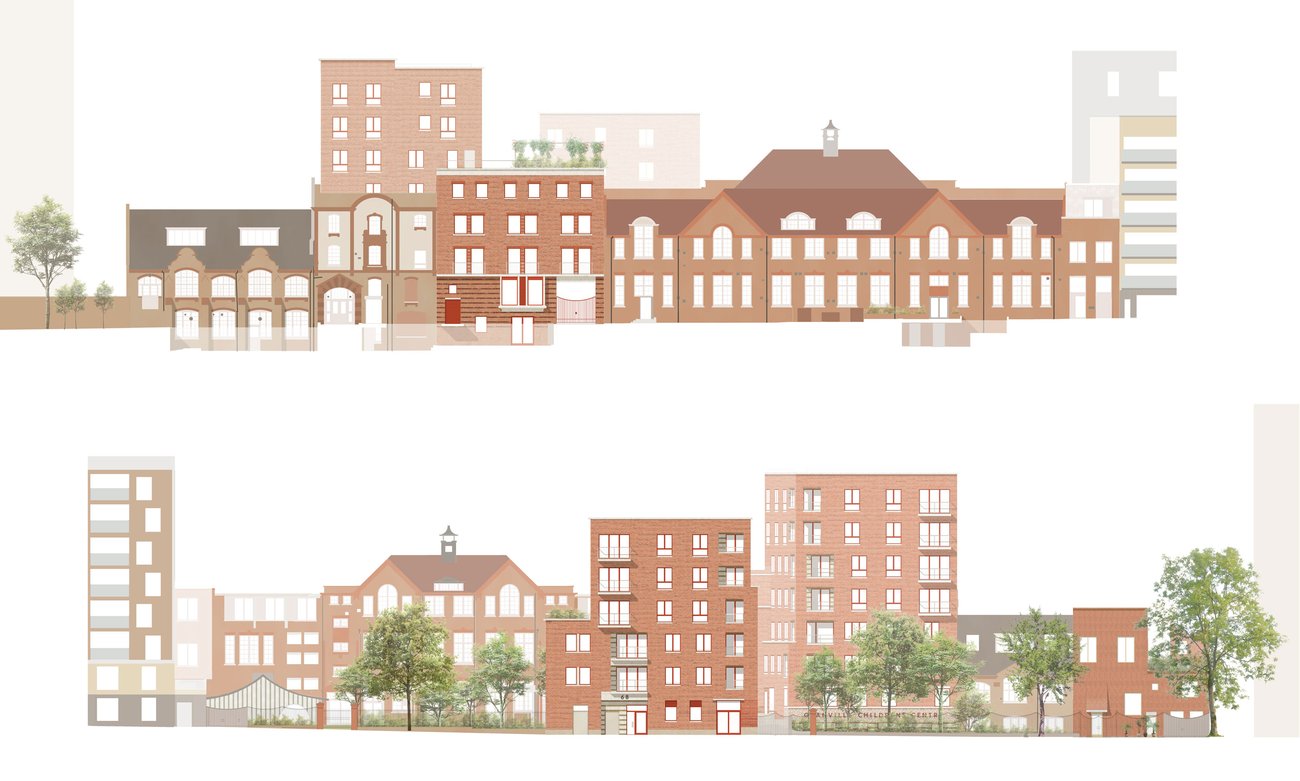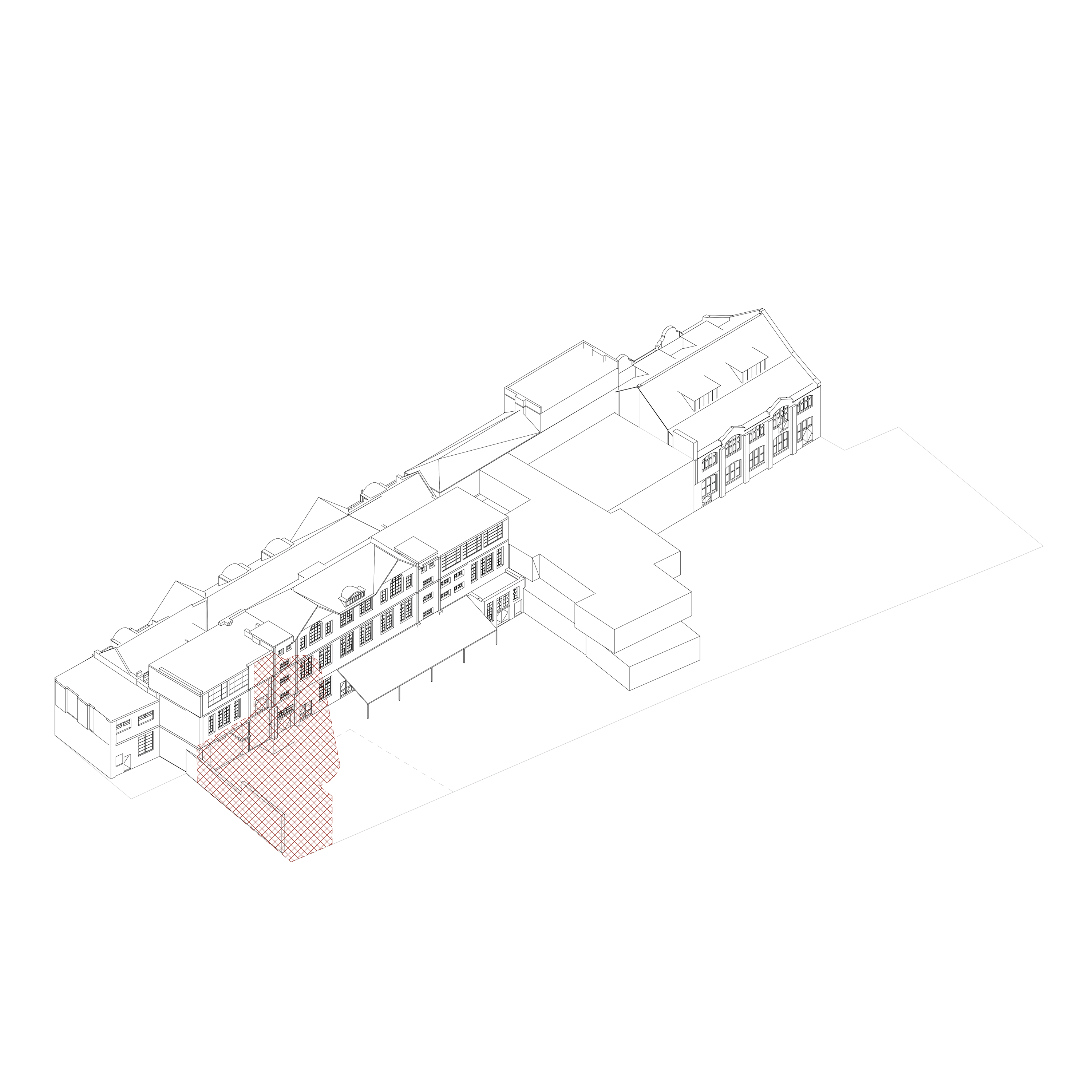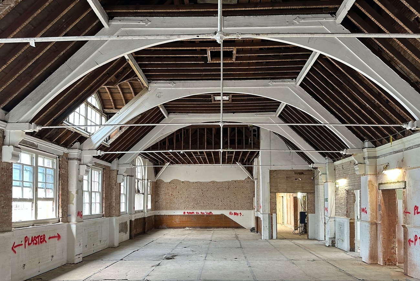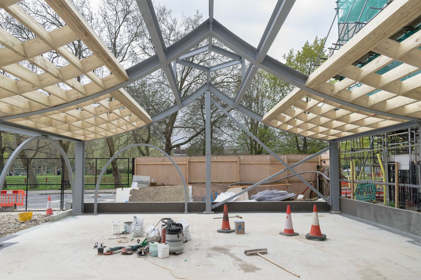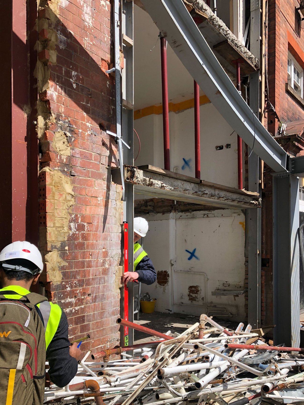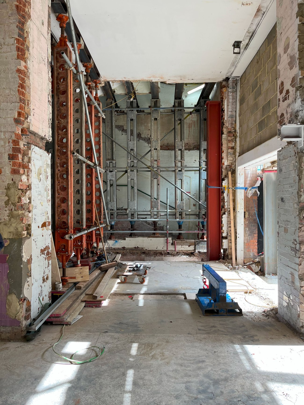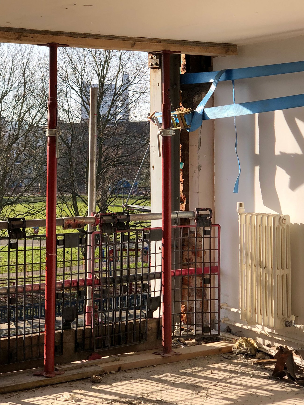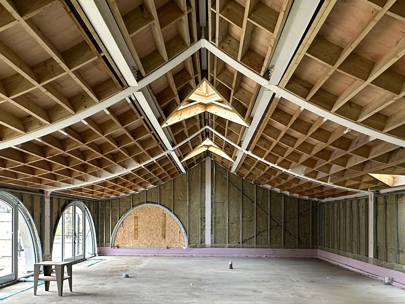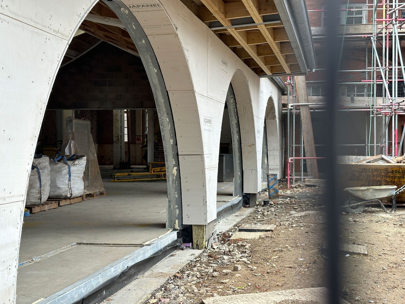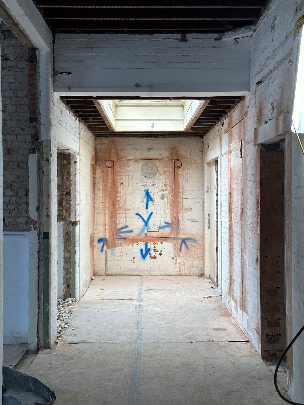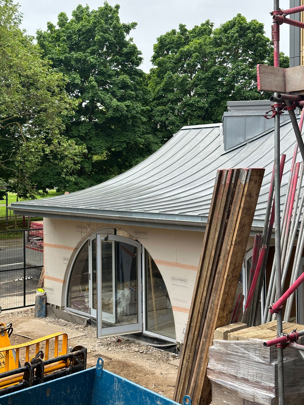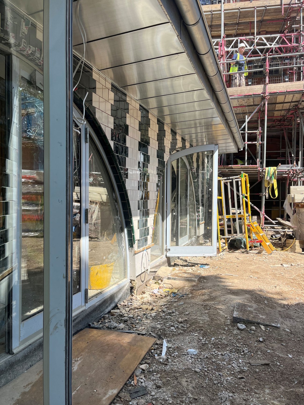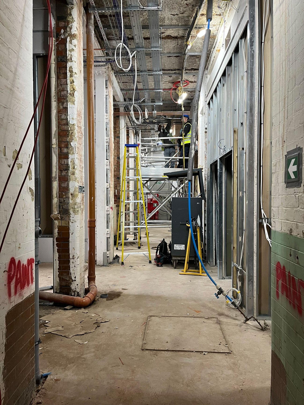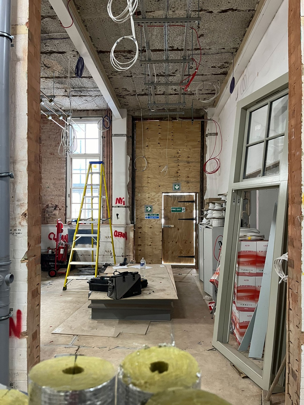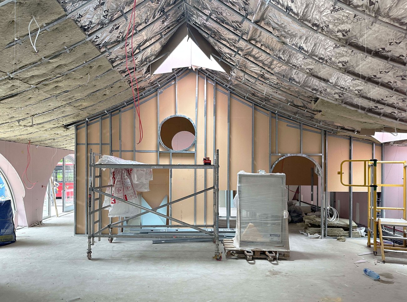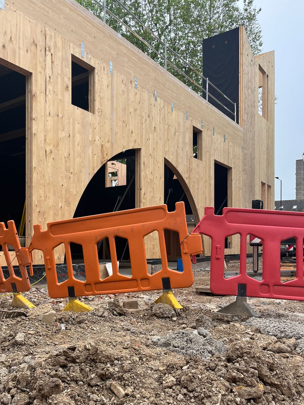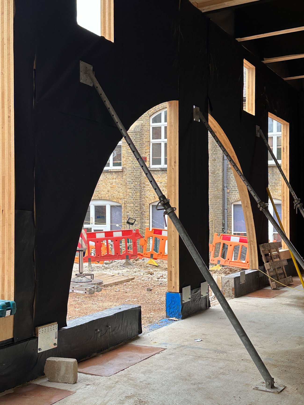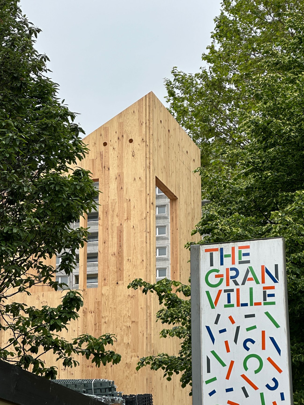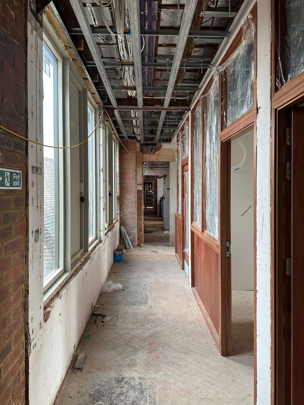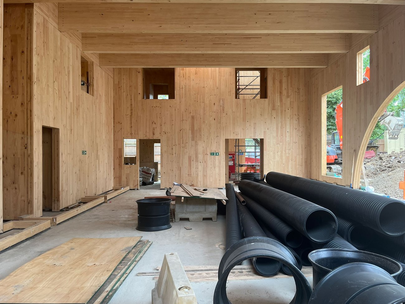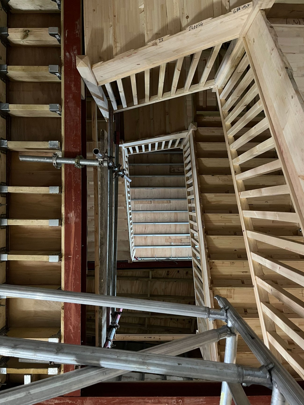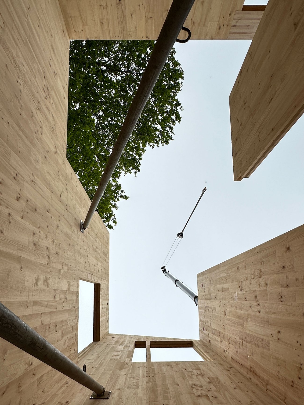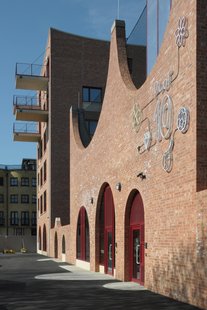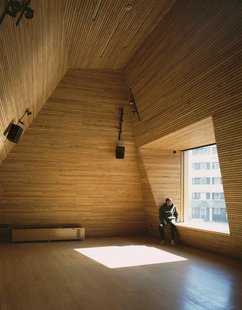Carlton and Granville
South Kilburn, London
An ensemble of new and retrofit buildings, composed and structured by a new socially inclusive public realm, to provide new social infrastructure, community spaces and affordable housing
A connected, socially inclusive public realm
With the 'space between buildings' as the generator of the proposal
Continual consultation with members of the South Kilburn community, to guide and shape the brief and design proposals
Four new buildings add to the synergy of the site, overlaying spaces for working, living and leisure
A complex phasing strategy of new, retrofit buildings and landscape, to meet all stakeholders' needs
Project Details
- Carlton and Granville, South Kilburn, London, 2017–2027
- Client: Brent Council
- Status: On Site
Awards
- NLA Award: Mixed-Use 2019, Winner
Carlton and Granville is a council owned urban block with a rich social history, situated at the heart of South Kilburn. A co-design process brought together residents and community stakeholders where socially inclusive public realm was the generator of the site strategy.
A strong sense of place is fostered by retaining and sensitively retrofitting the historic buildings; carefully stripping back to reveal the original Victorian school and improving thermal performance. A new stair core and lifts enable full level access across the refurbishment and will provide spaces for an expanded SEND nursery, family health and wellbeing centre and increased start-up workspaces.
The new buildings within the ensemble are carefully shaped with two new blocks of social rented flats and large wheelchair homes, along with a Cross Laminated Timber community hall. The new and old buildings are composed as an ensemble structured by public gardens at different levels, with space for play, food growing and wildness; a counterpoint to the expanse of the lawned park opposite.
AKA Design Team
- ALN Acoustic Design
- CMA
- Daisy Froud
- Etude
- Jonathan Cook Landscape Architects
- Peter Dann
- Point 2 Surveyors
- Practice Architecture
- Ritchie + Daffin
- Safescope
- Salus
- Stephen Lawrence Charitable Trust (Blueprint for All)
- Structure Workshop
Contractor Guildmore
