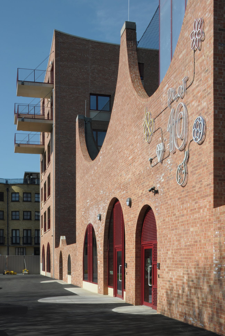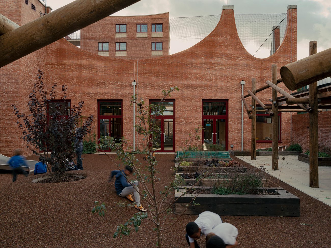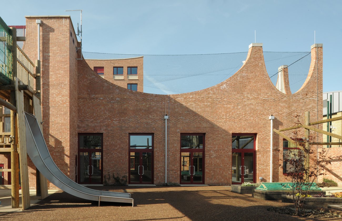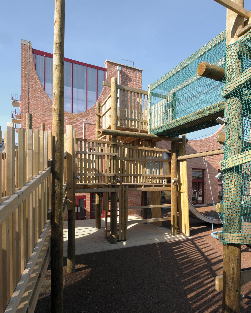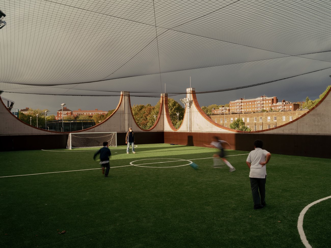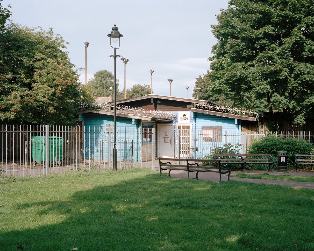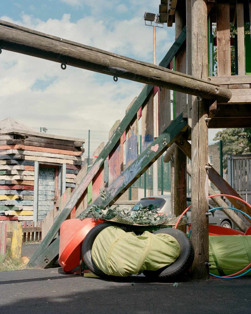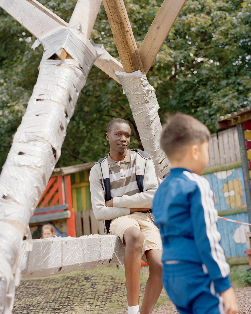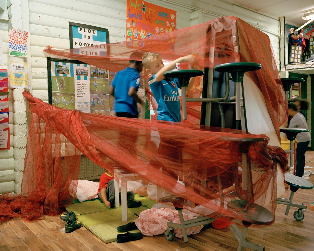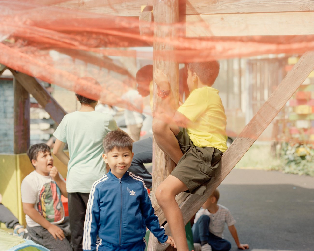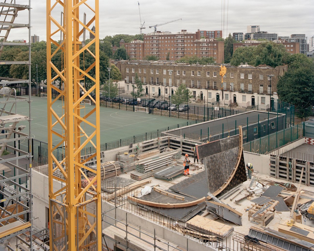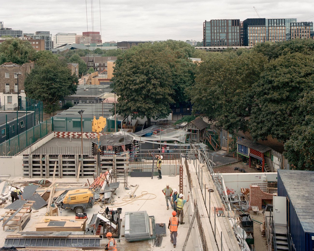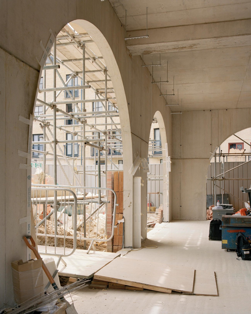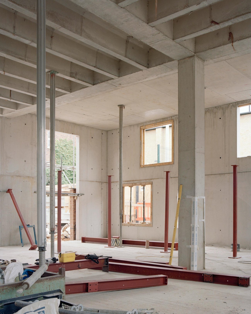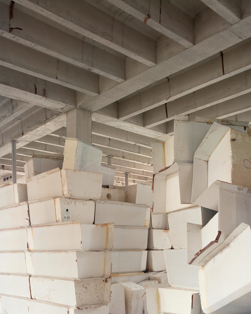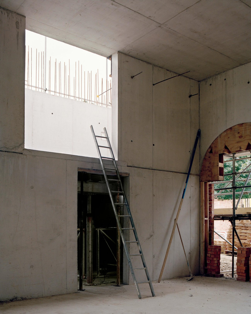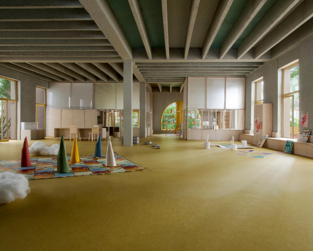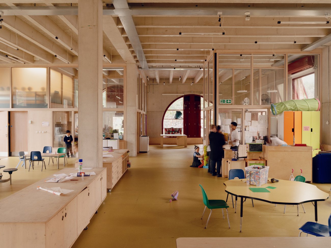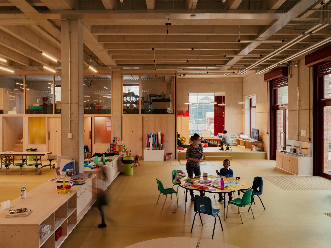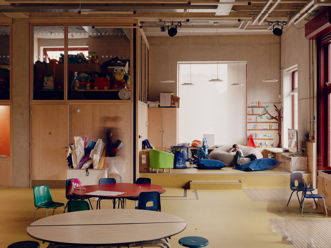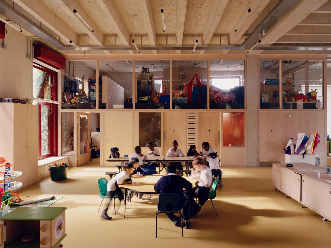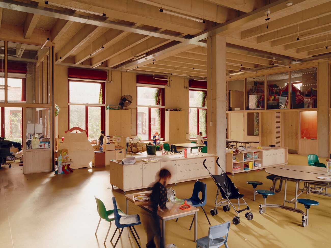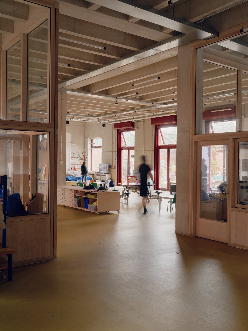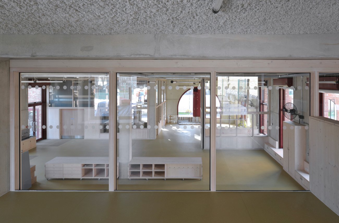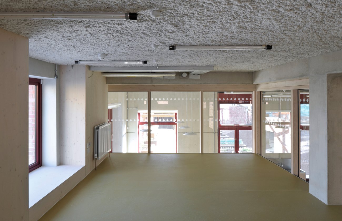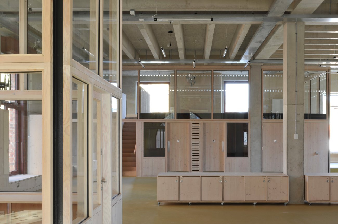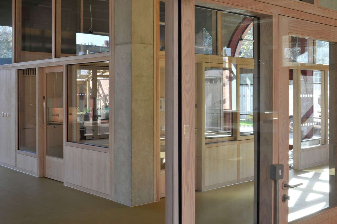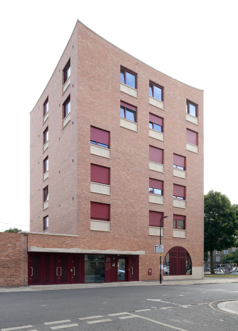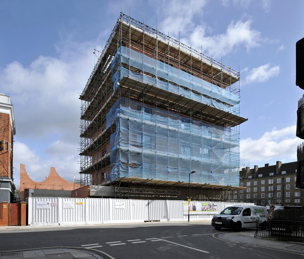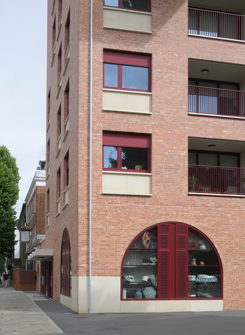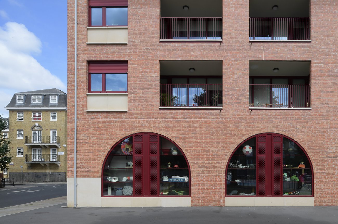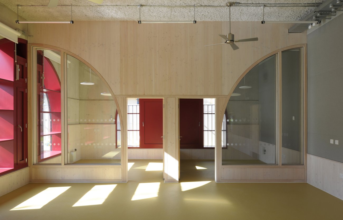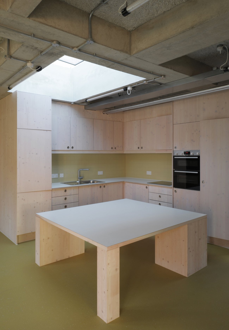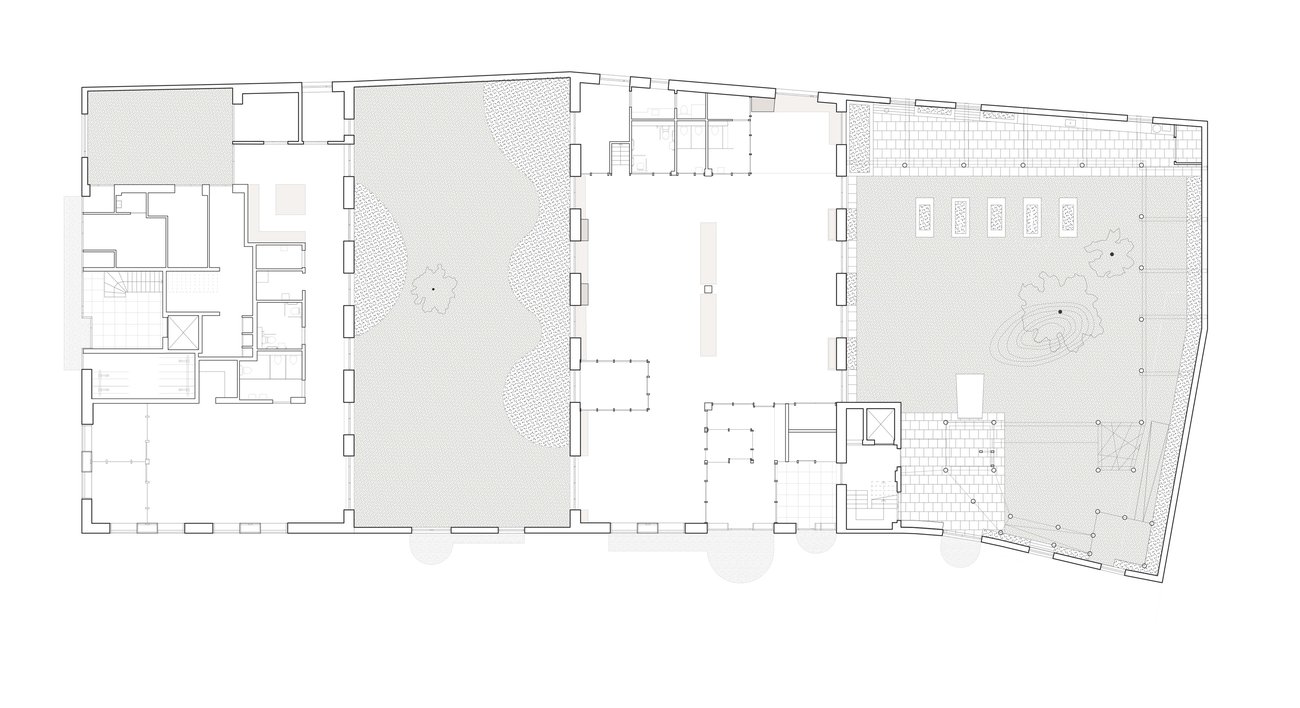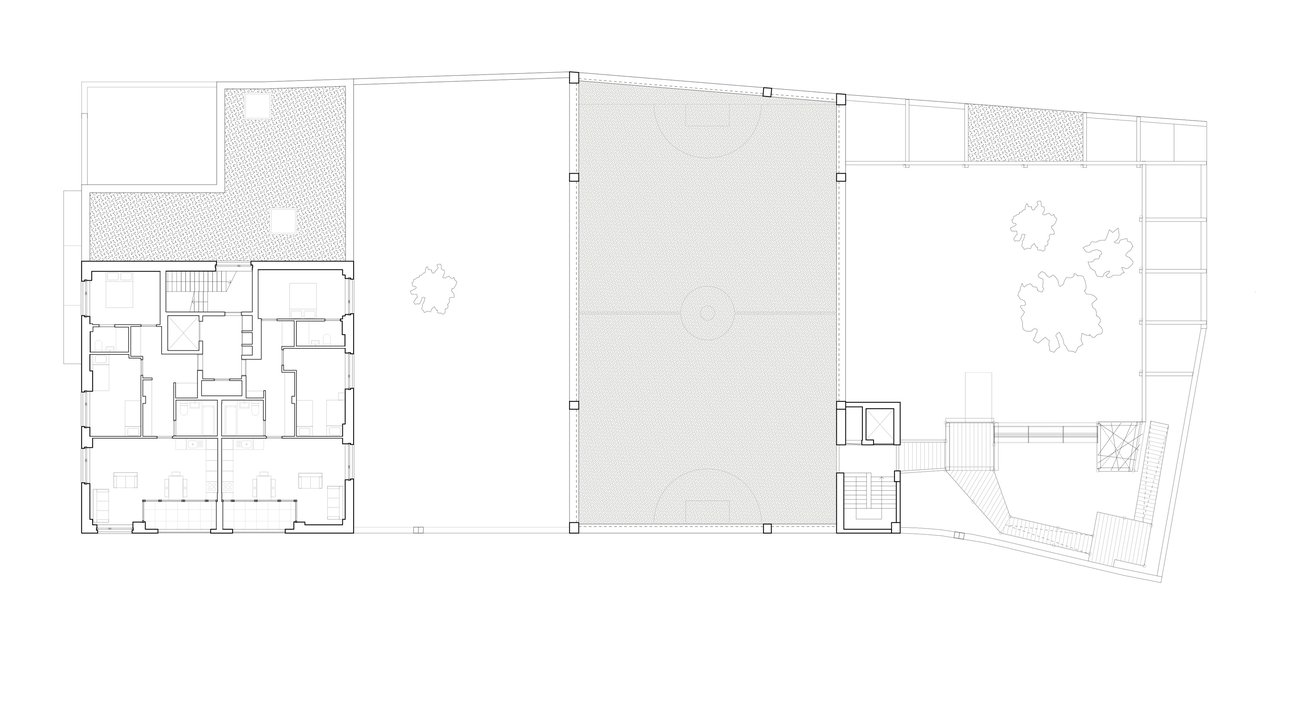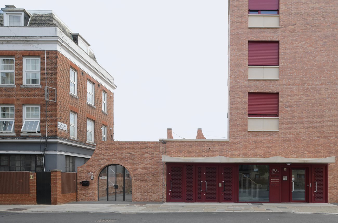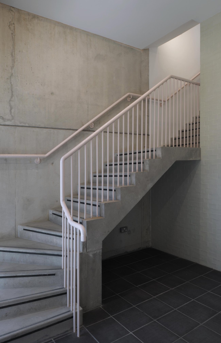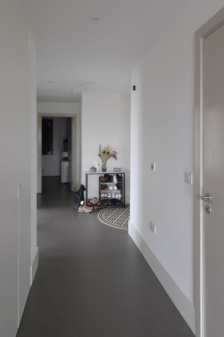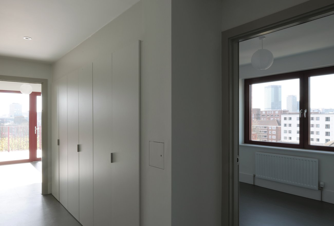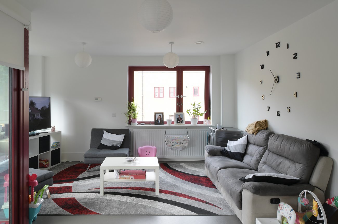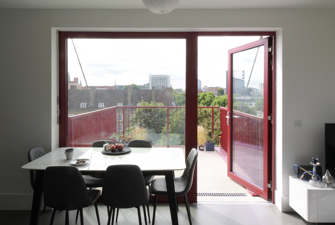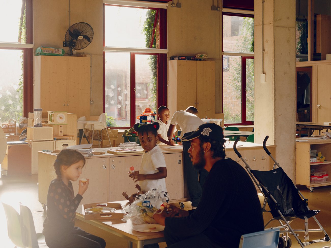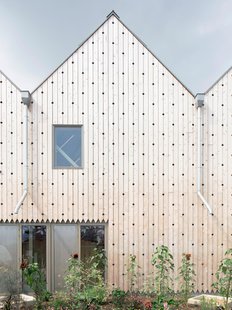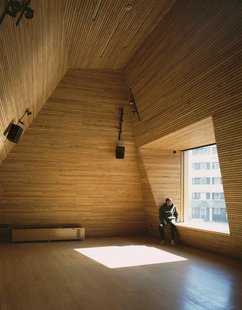Central Somers Town
Camden, London
10 social homes, community play facilities, youth club and rooftop MUGA
A unifying celebratory facade, sitting directly on the public realm, with precisely tuned thresholds
Part of a wider Camden regeneration programme within Somers Town
Swooping inverted arches enclose the MUGA
Plot 10's existing cabin, that has delivered wraparound childcare and an exuberant spirit of adventure for 4-11 yr olds since 1973
Documenting play at Plot 10

Observation, by Lewis Khan and ethnographer Jan Van Duppen, of the ways children used the existing spaces and structures
'Nurtured and nourished like plants in a garden'
A grandeur at odds with a familiar scale, like a child's model of a palace
Within an overall discipline of clear supervision and sightlines
The shopfront windows display children’s work to the neighbourhood, whilst screening the classroom behind
The drama club entrance hall is a kitchen to encourage parents to come in for a cup of tea
Project Details
- Central Somers Town, Camden, London, 2014–2021
- Client: Camden Council
- Status: Built
Awards
- Civic Trust Award 2023, Winner
- RIBA National Award: RIBA London Award 2023, Winner
- RIBA Stirling Prize 2023, Shortlisted
- Planning Awards: Best Use of Publicly-Owned Land in Placemaking 2018, Winner
- NLA Award: Mayor's Prize 2017, Highly Commended
- NLA Award: Culture & Community 2017, Shortlisted
CST provides social rent homes and new community facilities in the heart of Somers Town, replacing self-built decrepit structures for Plot 10, and forming part of the wider Camden regeneration masterplan.
Offering childcare and providing a critical lifeline to working parents since the 1970s we worked with Plot 10, and a local nursery school, from the outset to design the community facilities for them. This spirit of deep engagement continued through the project with exploratory workshops, ethnography and film, to observe the ways children used the existing spaces and structures, prompt design approaches and direct expressions, with neon signage and logos translated by Axel Feldmann.
The community play facilities and youth club are arranged as an enfilade of courtyards and rooms, behind a unifying celebratory façade that sits directly on the public realm. Controlled glimpses into courtyards and deep window reveals quietly satisfy the stringent safeguarding and privacy demands, whilst projecting a welcome vitality. The shopfront windows display children’s work to the neighbourhood, whilst screening the classrooms behind, and the drama club entrance hall is a kitchen to encourage parents to come in for a cup of tea.
Inside, tall rooms provide imagination for the children and are topped with a roof level, lift-accessible football pitch, enclosed in swooping inverted arches, like child’s model of a palace.
Next door, is a small tower of social rent homes, each triple aspect and designed to minimise energy usage through good thermal mass and resident controlled external blinds. The position on the corner of the park, affirms the scale of the street whilst maintaining a delicate quality, with a gentle swooping top rhyming with its neighbour.
The design achieved BREEAM excellent and the secure natural ventilation proved invaluable during Covid.
AKA Design Team
- Jonathan Cook Landscape Architects
- Max Fordham
- LUC Landscape Architects
- Price & Myers
- Objectif
- Apes at Play
- Urban Logik
Client Advisor Fluent Architecture
Contractor Neilcott Construction Ltd
Photography
- David Grandorge
- Lewis Khan
External roller shutters offer solar shading and privacy
A daylit core of robust materials, with a direct stair that encourages use
Wide corridors as spaces themselves, for play, and with deep storage
Generous flats with good daylight, from multiple directions, and connections to outdoors
Passive climate control; user operated blinds give privacy, protection from overheating, natural ventilation and precise user choice
Different balconies give different experiences. Inset balconies give more privacy and shade. The projecting balconies overlook the treetops and are sized to allow good wheelchair access and can be used as an outdoor room.
"The complex and difficult brief and programme was handled by Adam Khan Architects with aplomb. Although we set a challenging requirement of no loss of existing open space which constrained the site, we were delighted by what the architects managed to unlock on such a modest plot. They surprised us further by finding away to include 10 social rent flats in addition to the original brief, which are exemplary and well-liked by residents. This unexpected co-location was successfully handled so that the community facilities can operate independently and safely.
The design is characterful and instantly memorable. They engaged enthusiastically with residents and stakeholders, particularly the playgroup and nursery school that were to be re-housed on the site, and brought a genuine positive spirit of collaboration to the wider project teams.
The architects and their engineers acted for us as Design Advisors through the construction, showing great commitment and pragmatic problem solving throughout."
