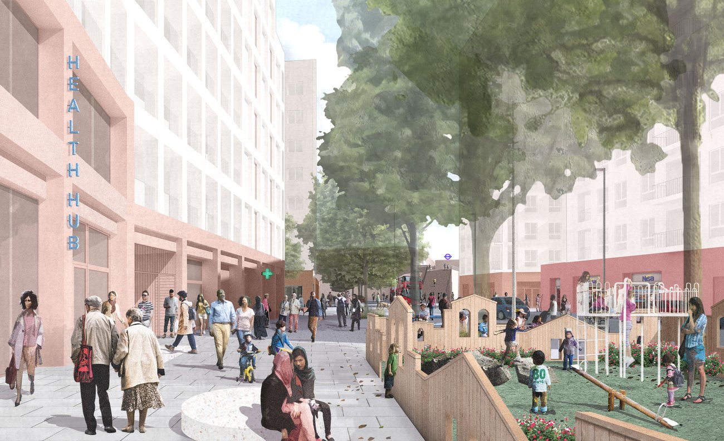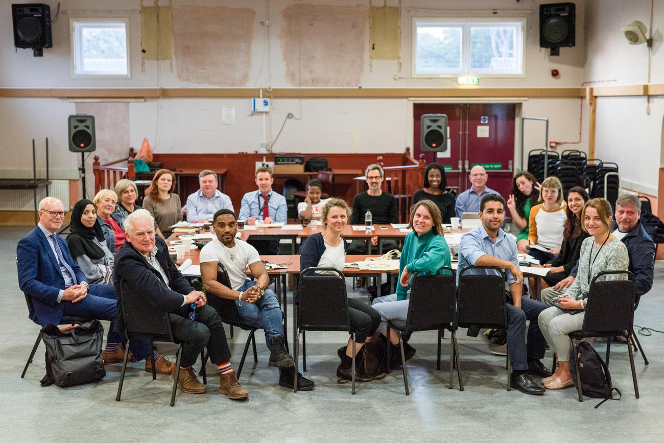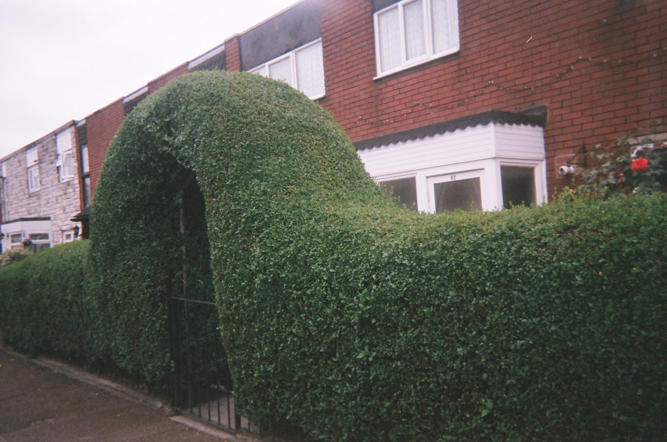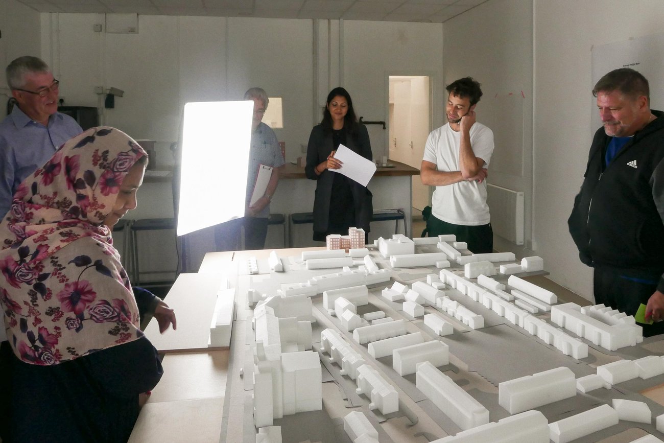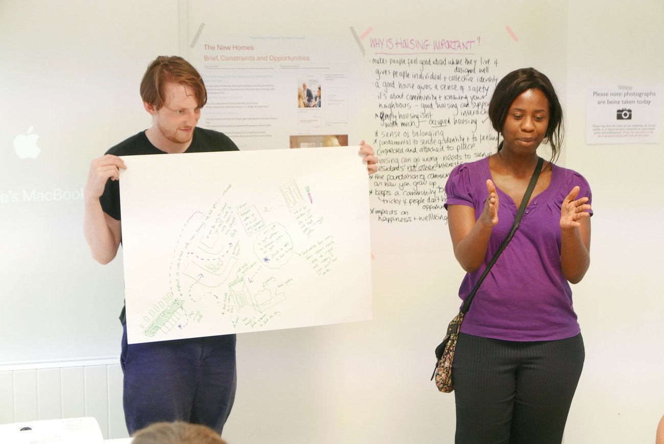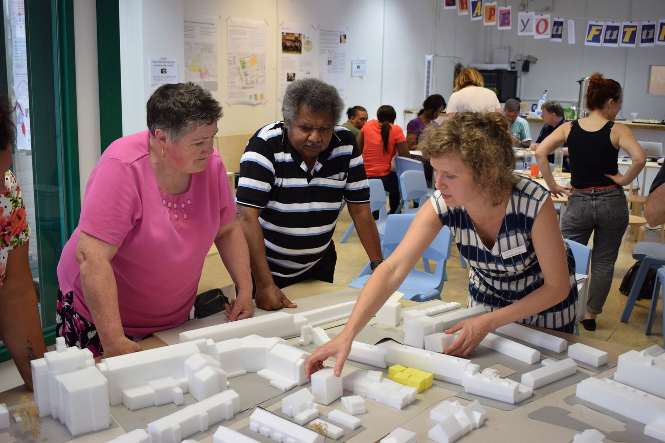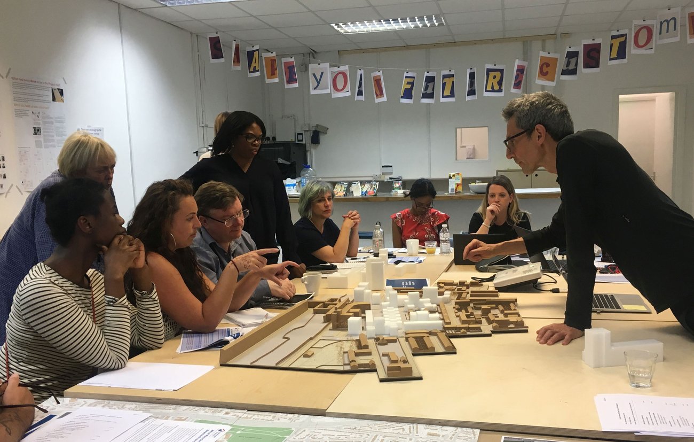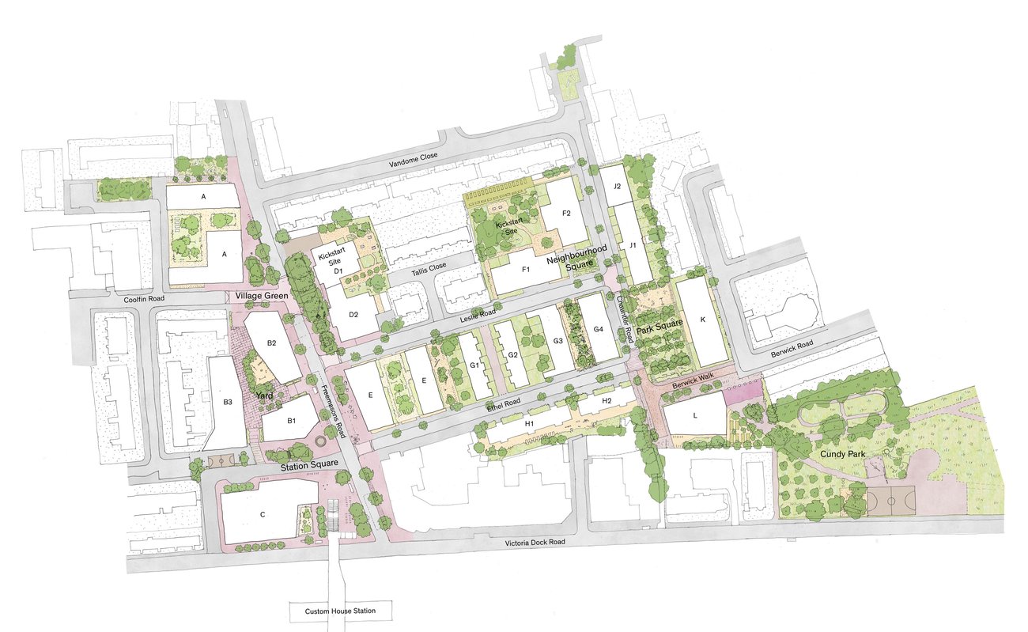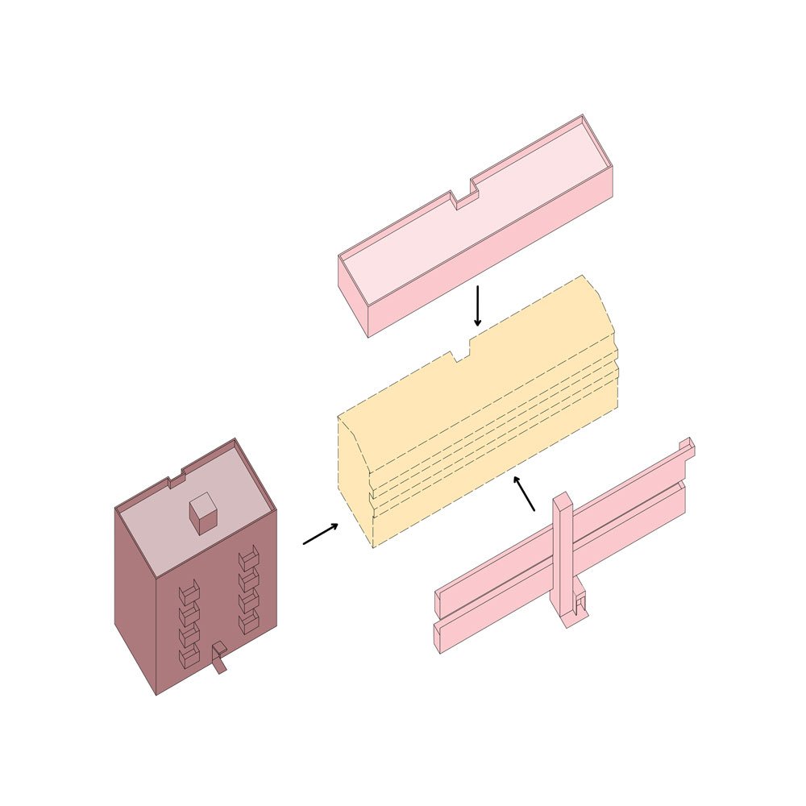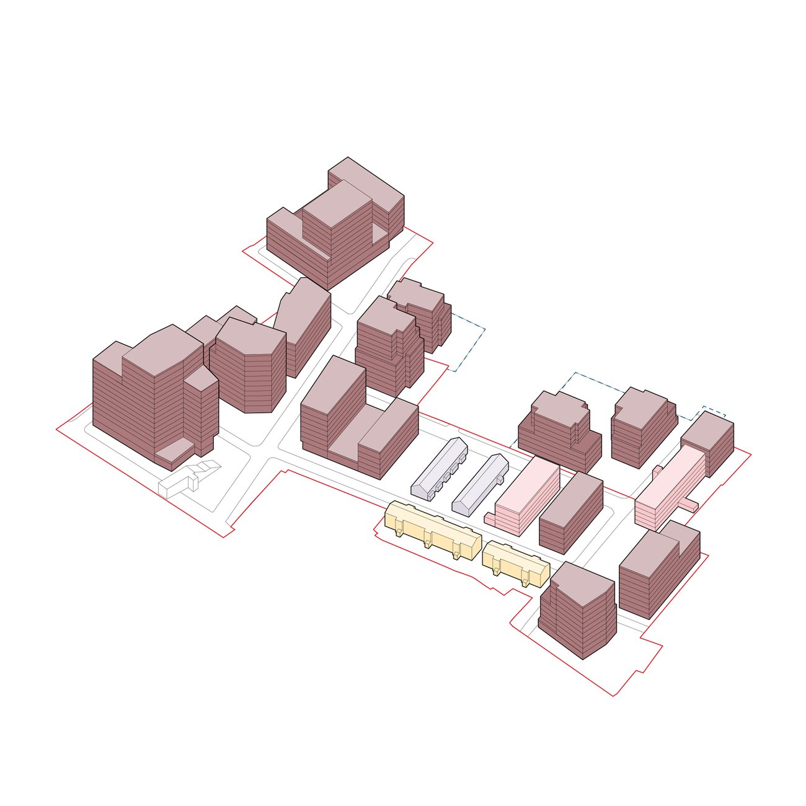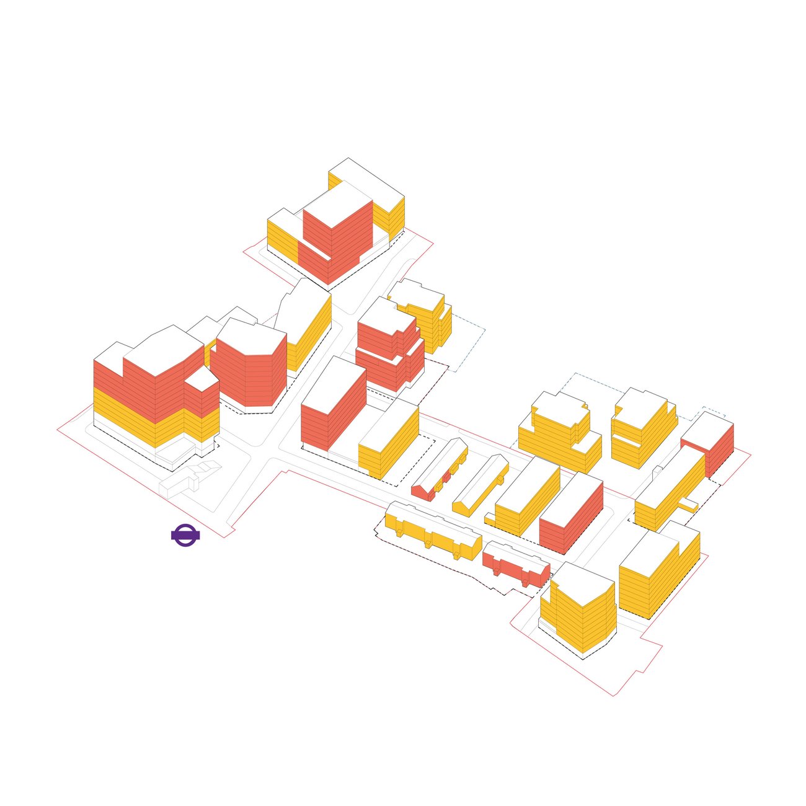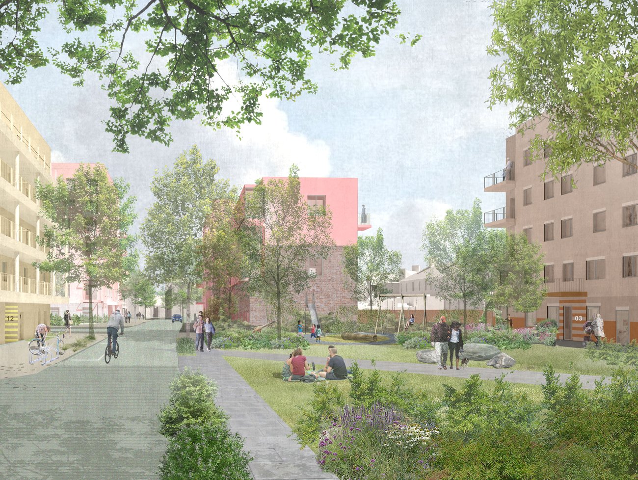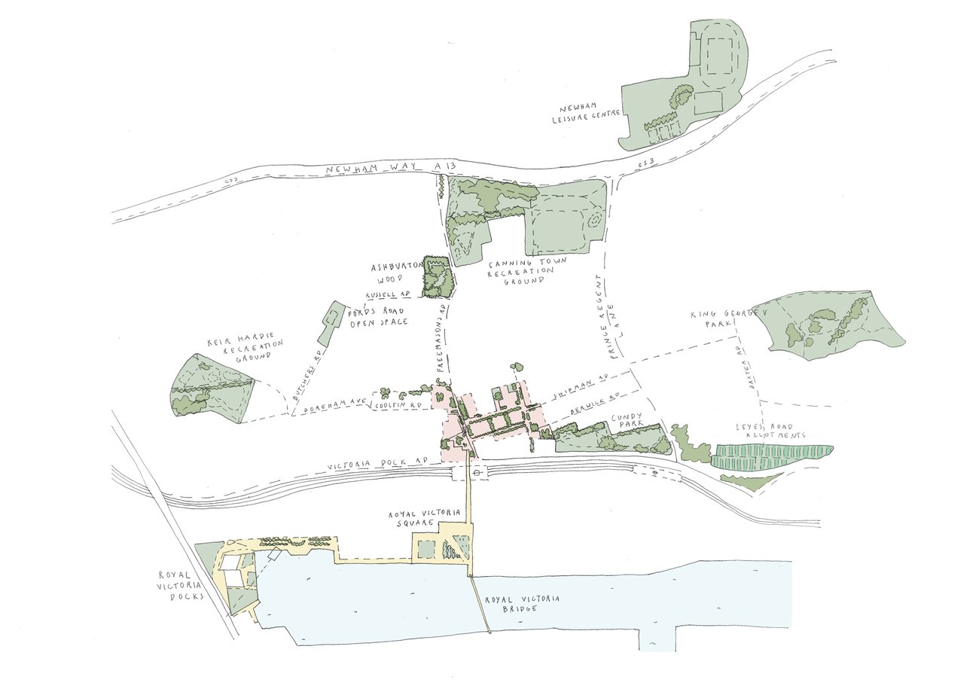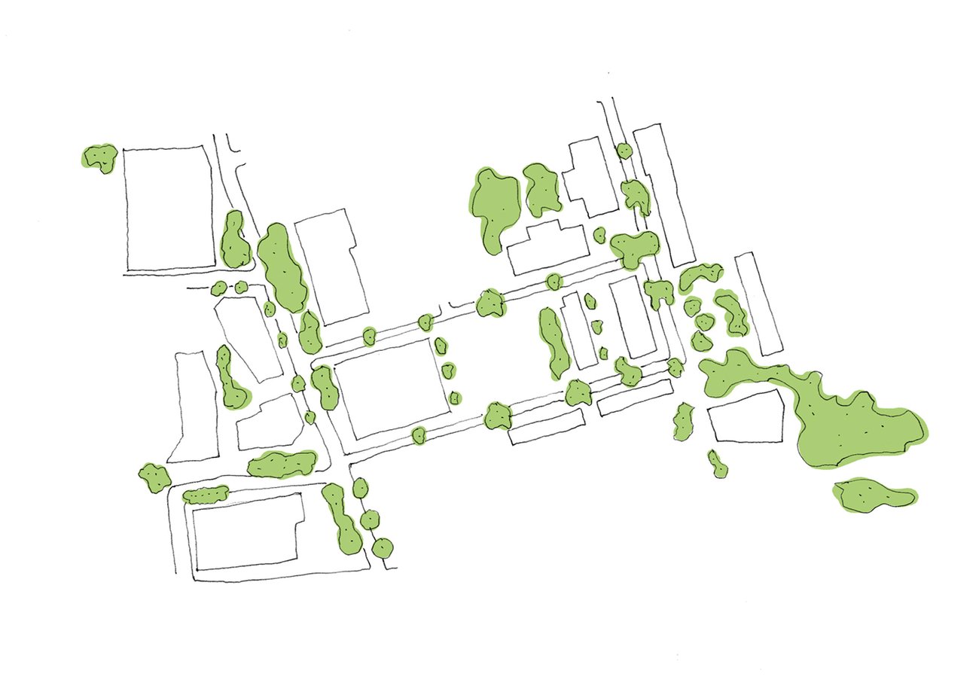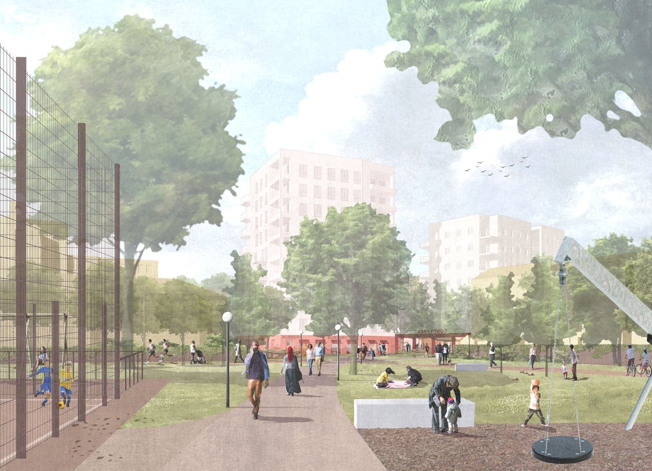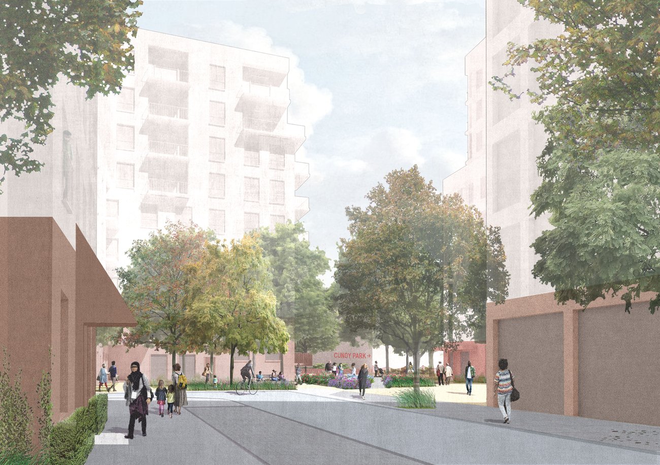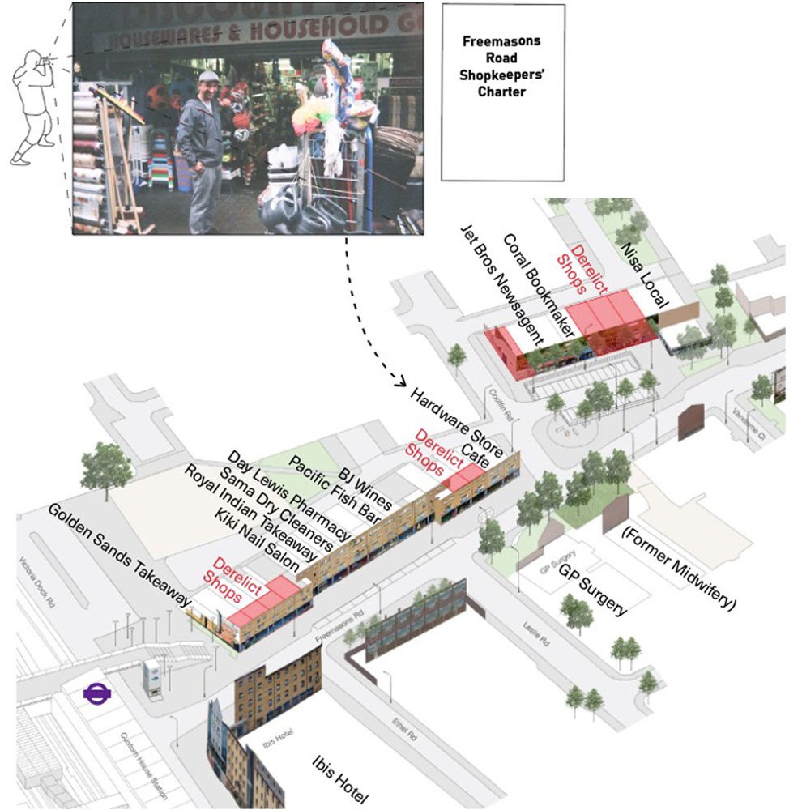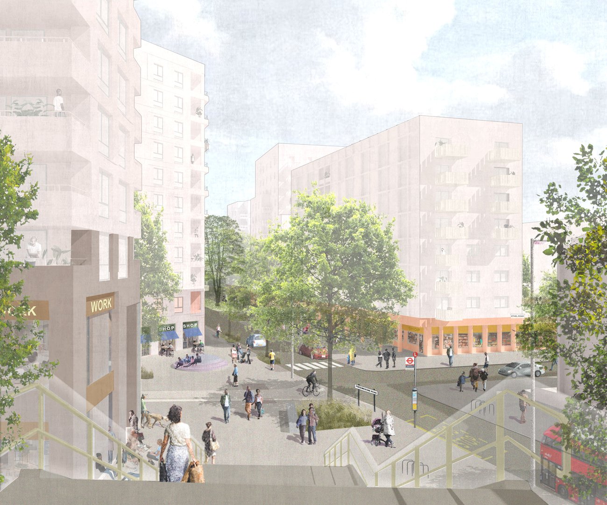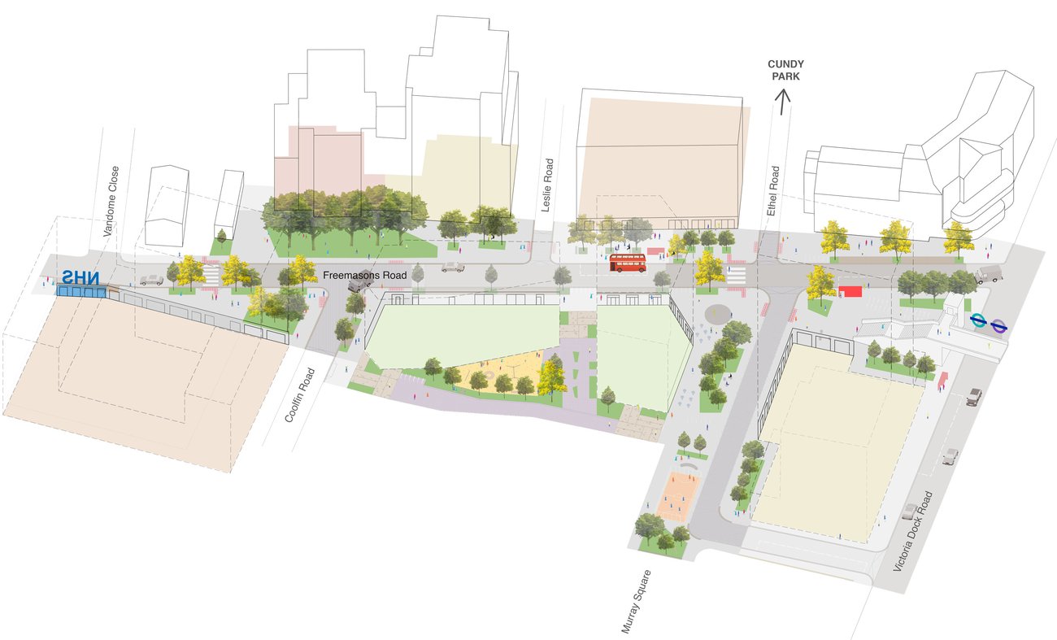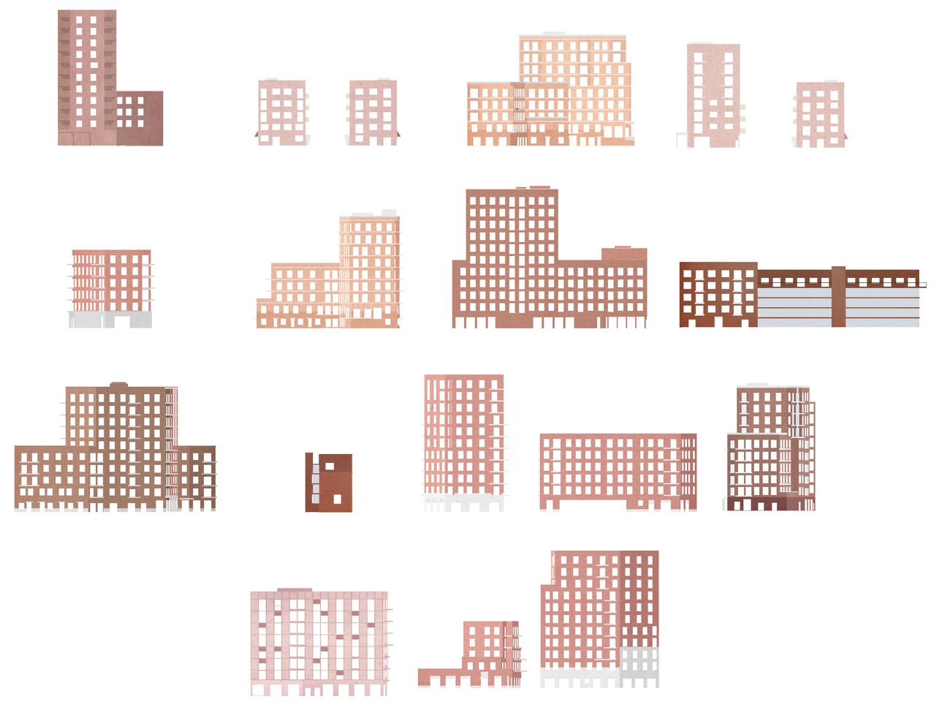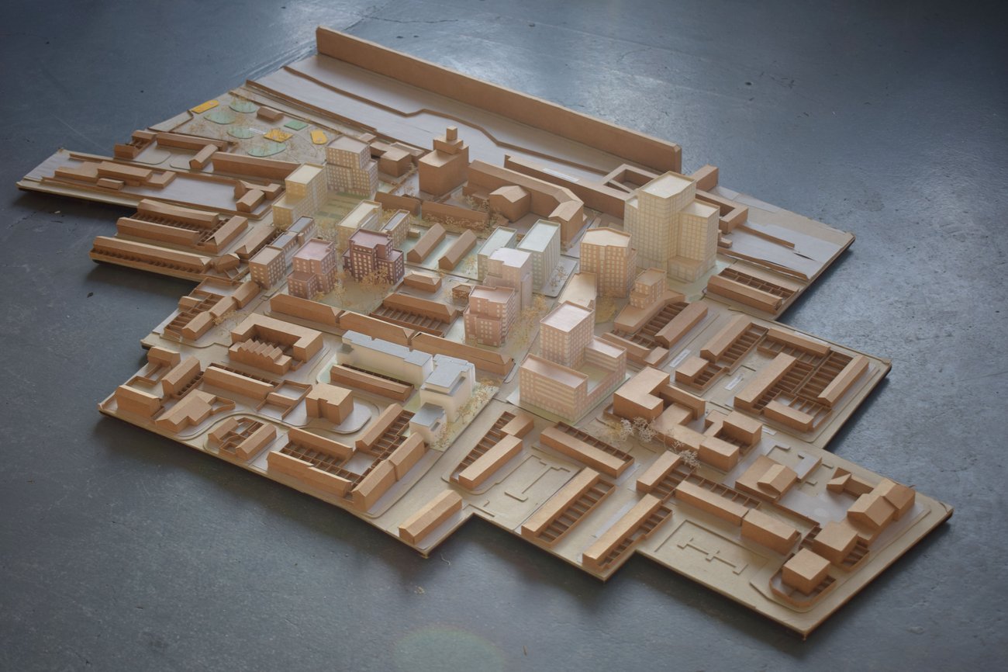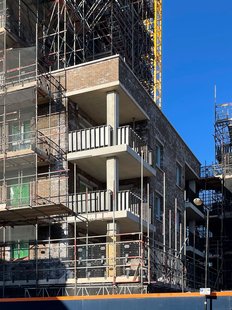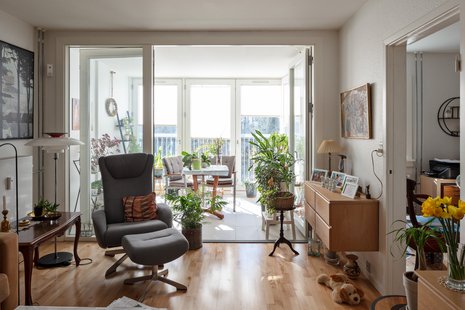Custom House - Masterplan
Newham, London
Co-design of a large neighbourhood scale regenerative masterplan providing 727 homes, community facilities, commercial centre and social infrastructure. With a set of clear design principles, based on community priorities, forming the foundation to future development
Safe play areas woven into the high street
The first meeting with the Custom House steering group
Local children were involved in a photo workshop - a much overlooked perspective in regeneration
A cherished residential hedge
Co-designing a whole large neighbourhood scale regeneration
Project Details
- Custom House - Masterplan, Newham, London, 2019–2023
- Project: Co-design of a masterplan providing 727 homes, improved high street and community facilities
- Client: London Borough of Newham
- Status: Outline Planning Granted
After decades of neglect, stalled regeneration and the imminent arrival of the Elizabeth Line, Custom House would have been ripe for erasure and conventional redevelopment, with the social displacement, rupture and gentrification that follows. Instead, the Local Authority and community proposed a radical alternative: to masterplan a whole neighbourhood through co-design, including briefing and selection of design team.
Early design stages were intensified; establishing a resident Steering Group and opening a high street Hub for knowledge exchange - with skilling sessions for local residents demystifying key issues of viability, density and daylight, whilst designers learned from intensive dialogue with the community. This led to nuanced, pragmatic decisions giving a distinct spatial character and strategy. Clear design principles allowed community priorities to be foundational to future development; spatially specific fundamental codes which enshrine social equity - with amenity shared across tenure and in the public realm - and a strong sense of place through heights that allow sun and sky, and climate resilience with the whole neighbourhood as green infrastructure and Passivhaus housing.
By Codesigning, the resultant masterplan was convincingly supported in public ballot and planning consent and financially robust, with the first phase of building now underway, delivering 100% social-rent housing.
Main Consultant, Masterplanner and Architect Adam Khan Architects
Design Team
- ALN Acoustic Design
- Daisy Froud
- East Architecture Landscape Urban Design
- Etude
- Haworth Tompkins Architects
- Heyne Tillett Steel
- Michael Grubb Studio
- Monatgu Evans
- Office Sian
- OFR
- Peter Radmall Associates
- Point 2 Surveyors
- PRD
- Premier Energy
- Ritchie + Daffin
- Tibbalds Planning & Urban Design
- Velocity Transport Planning
