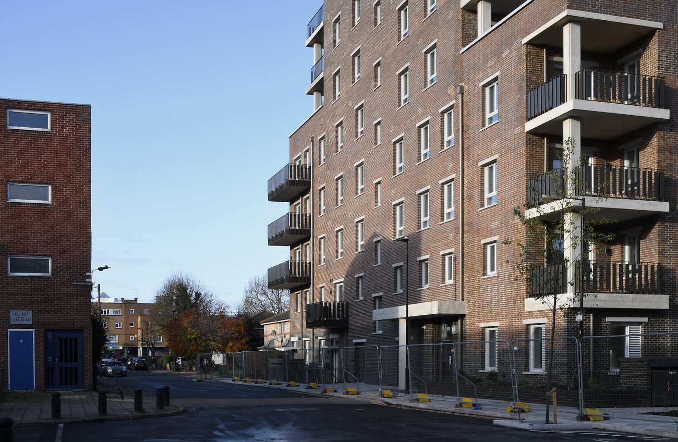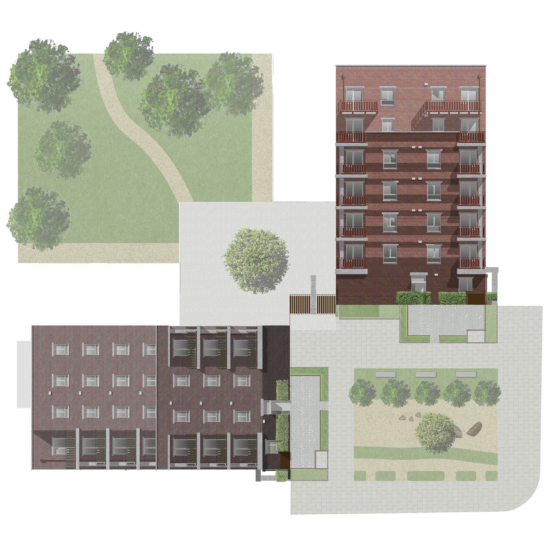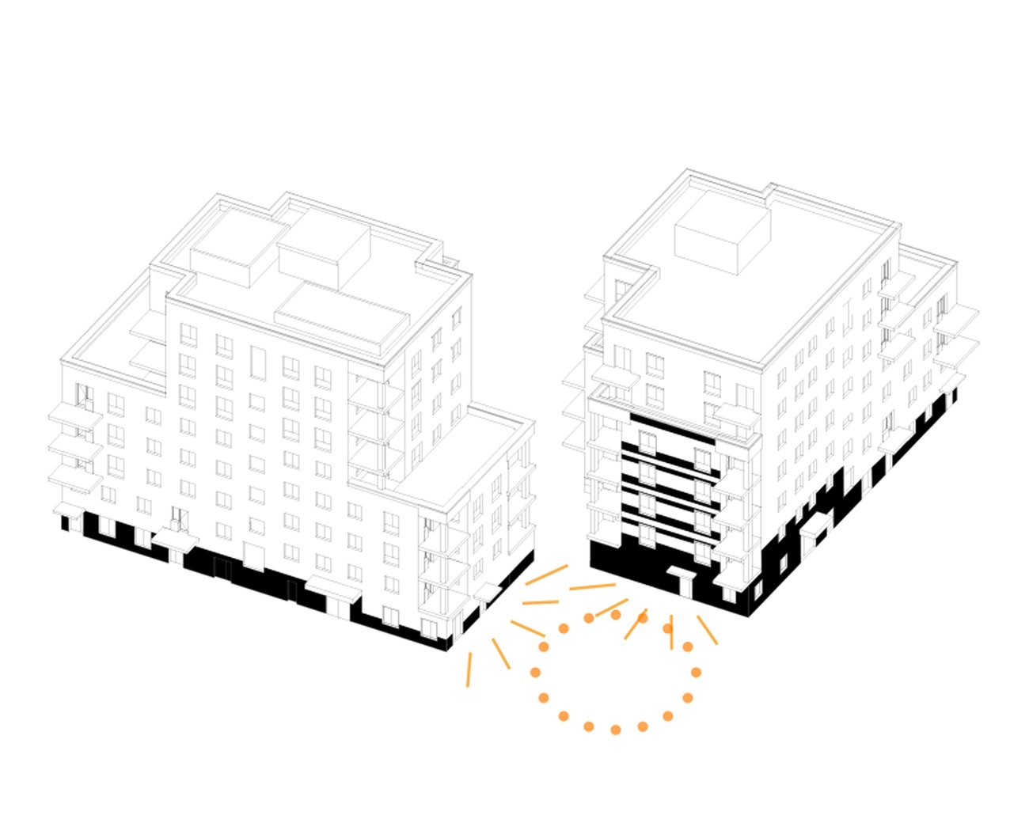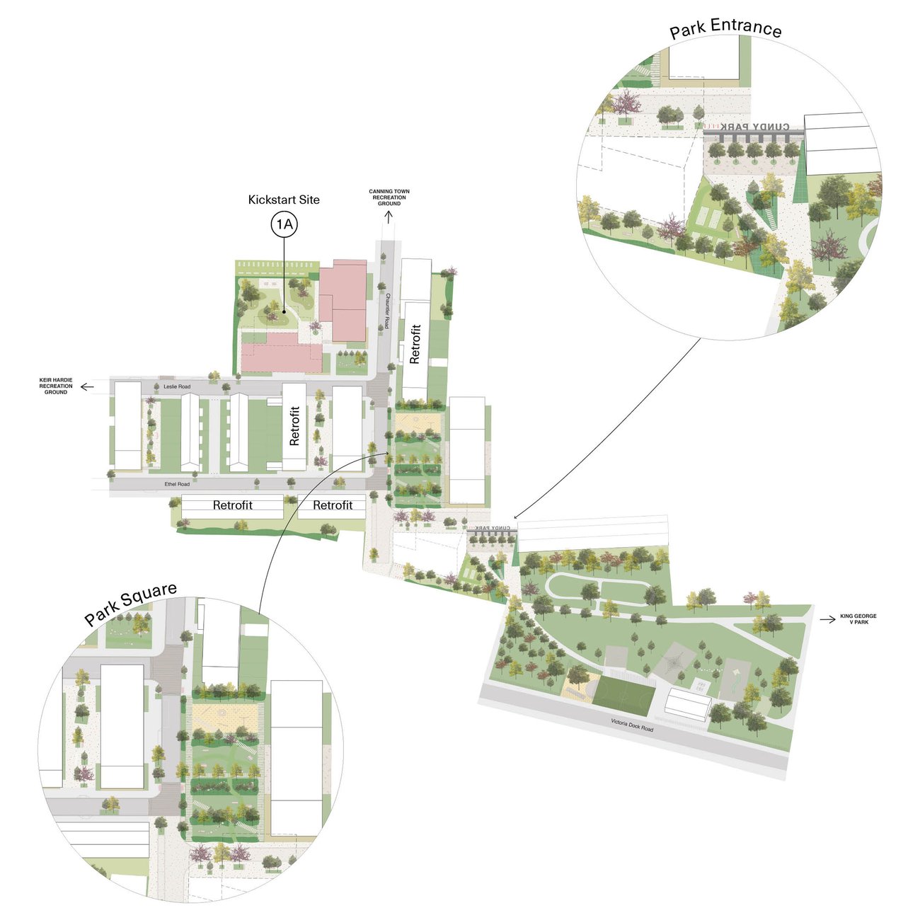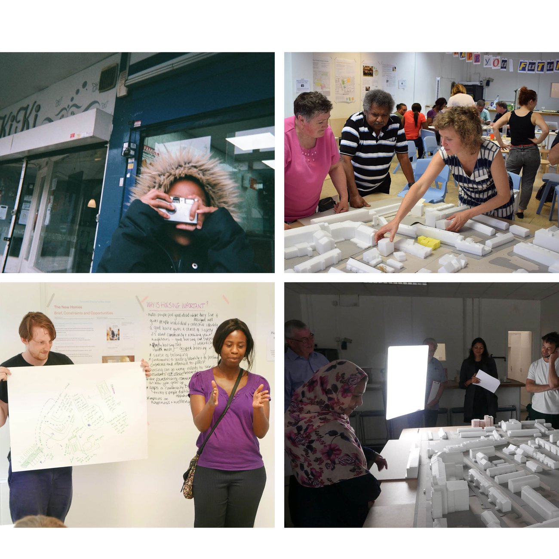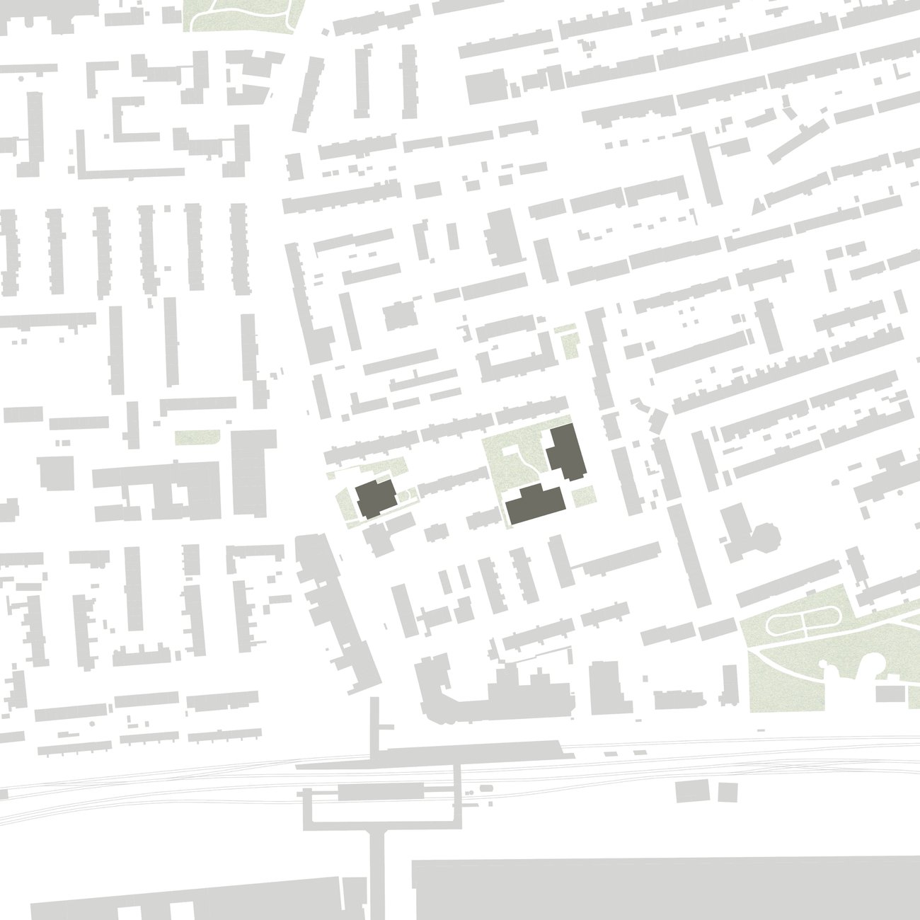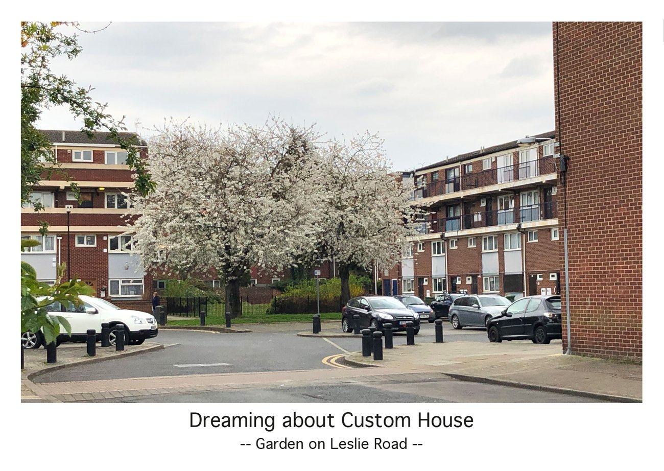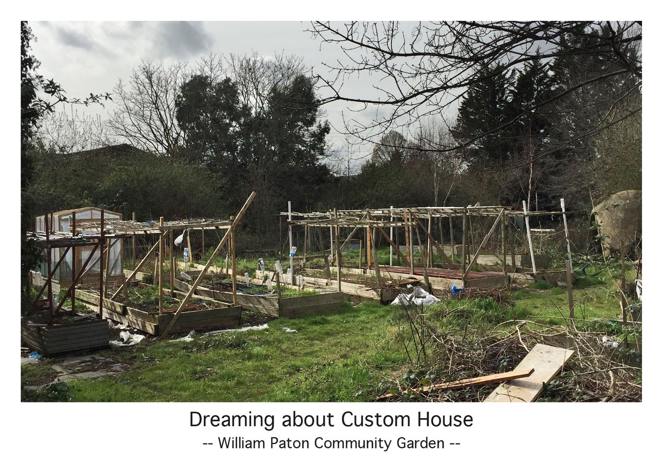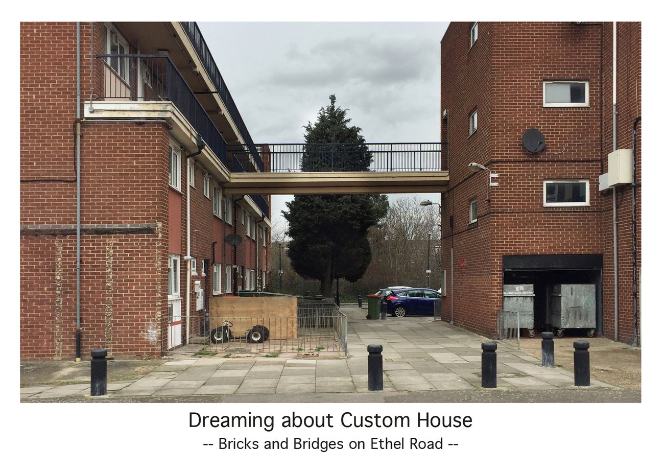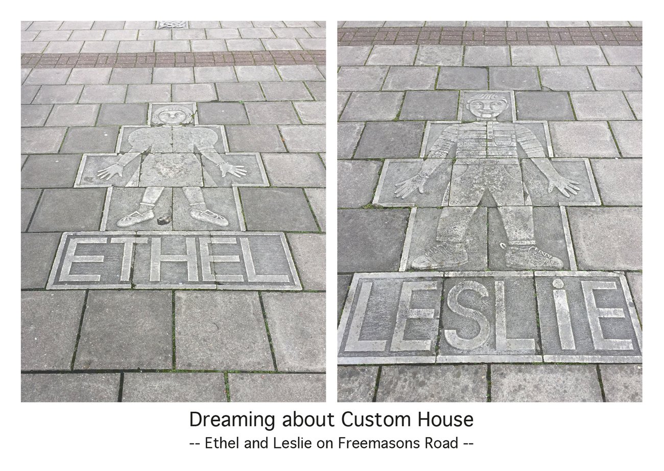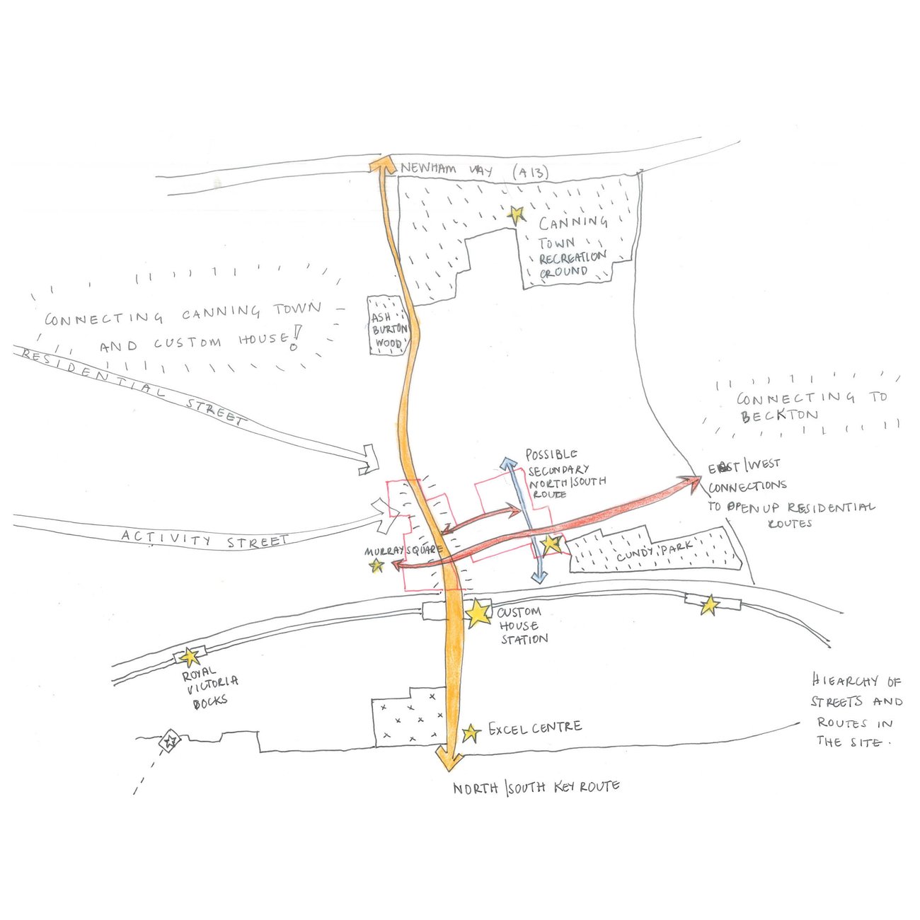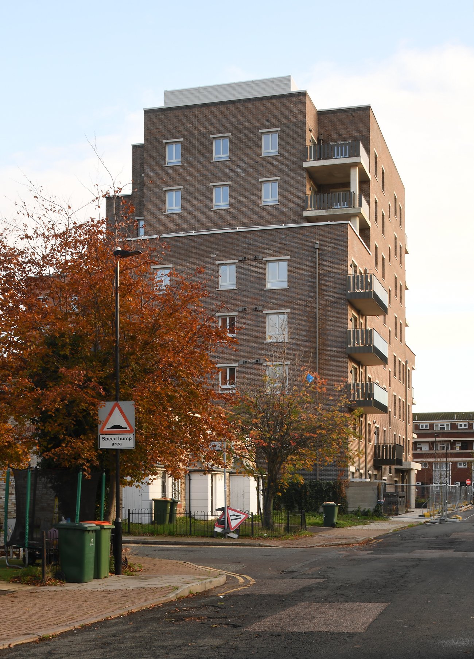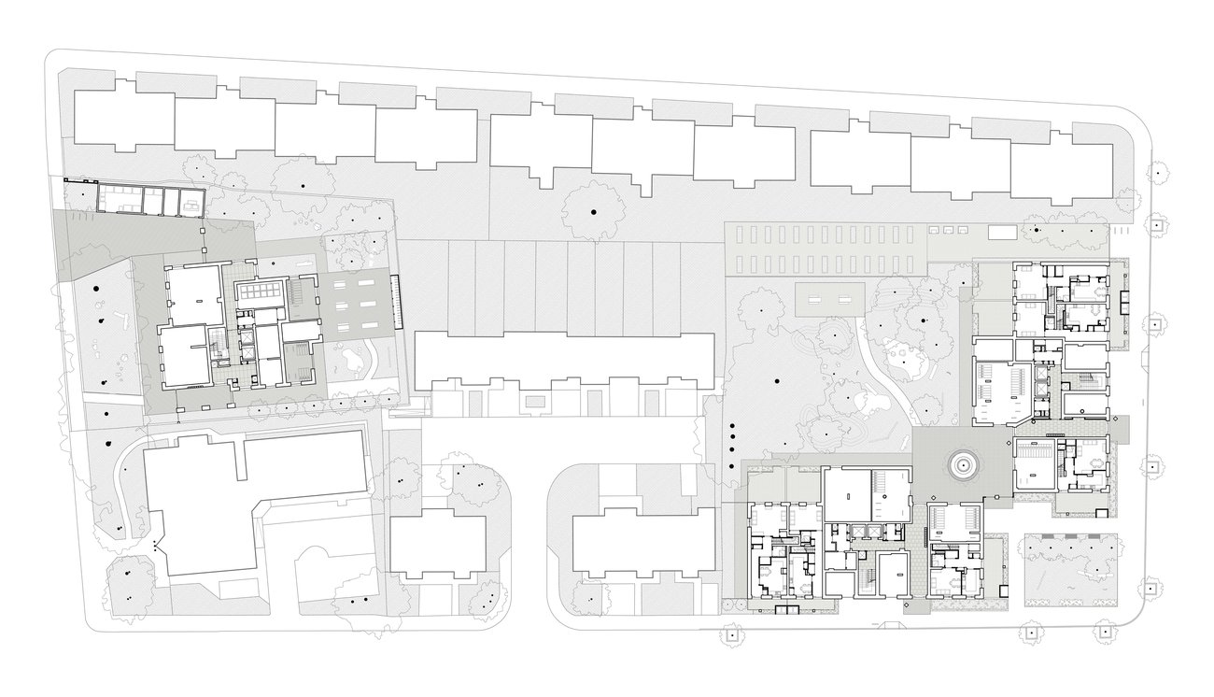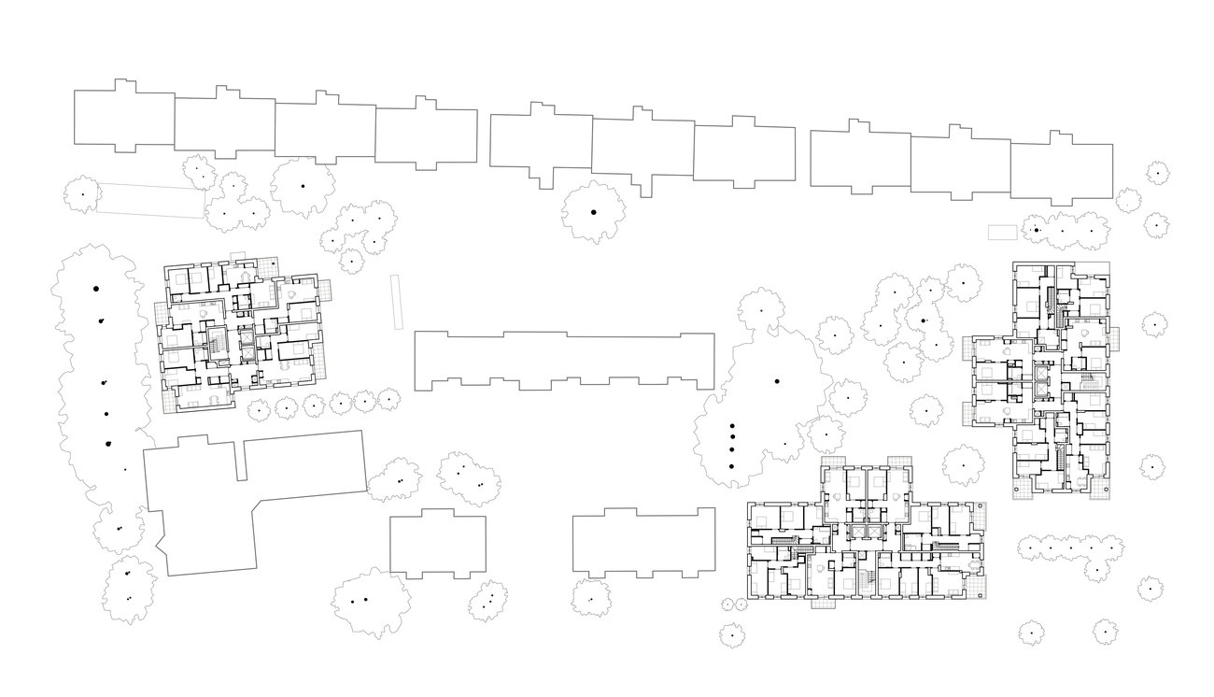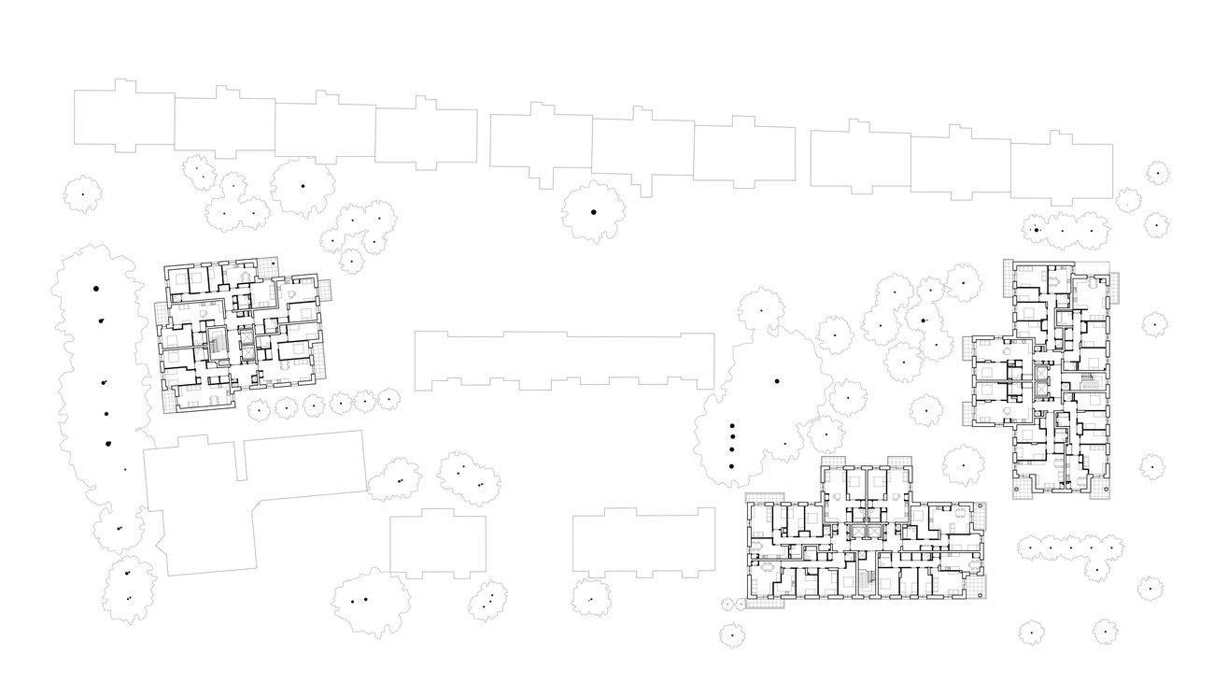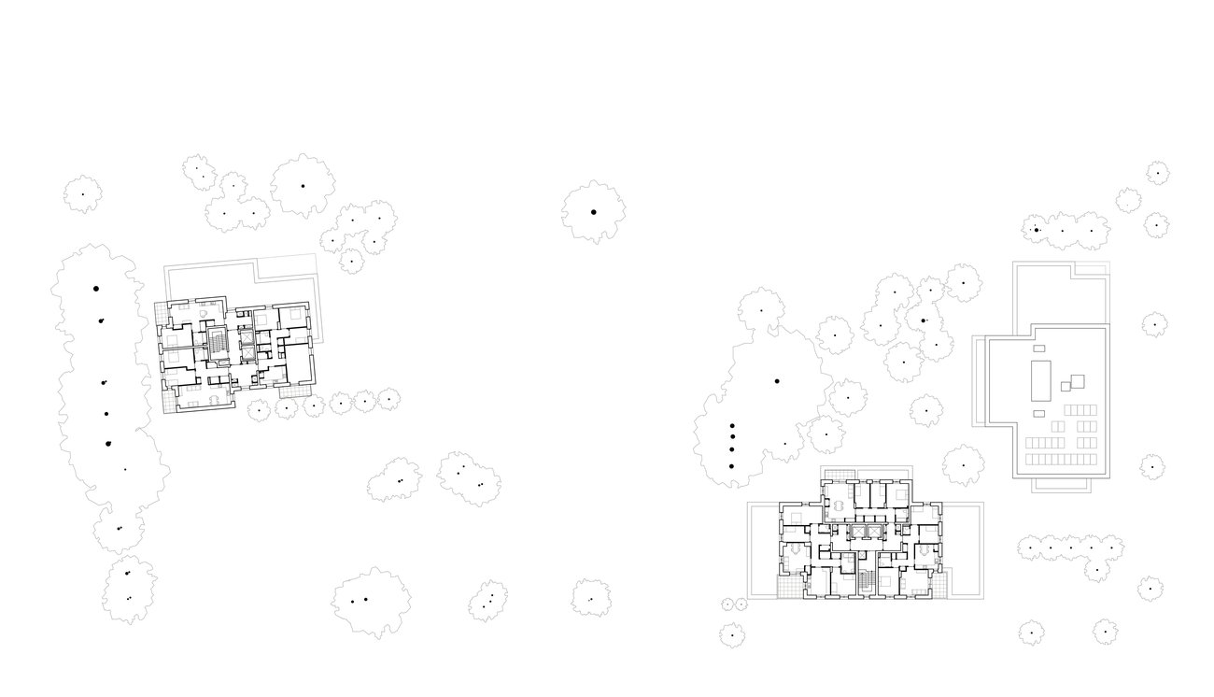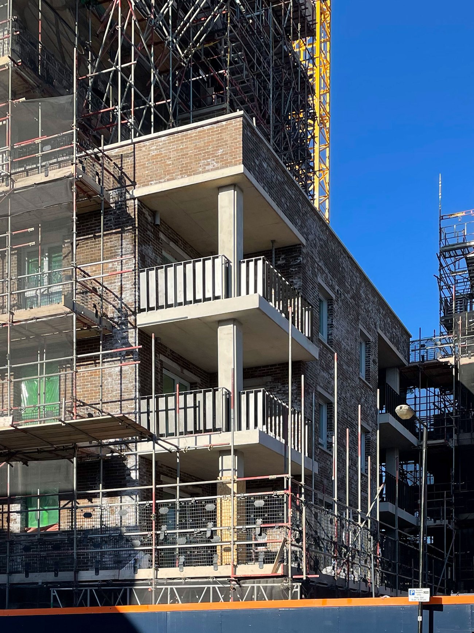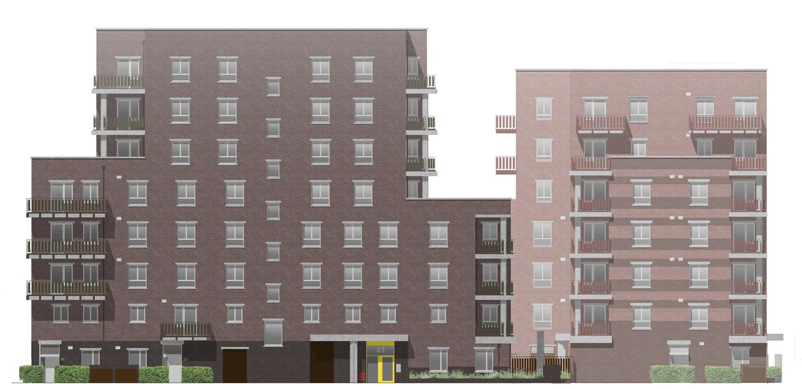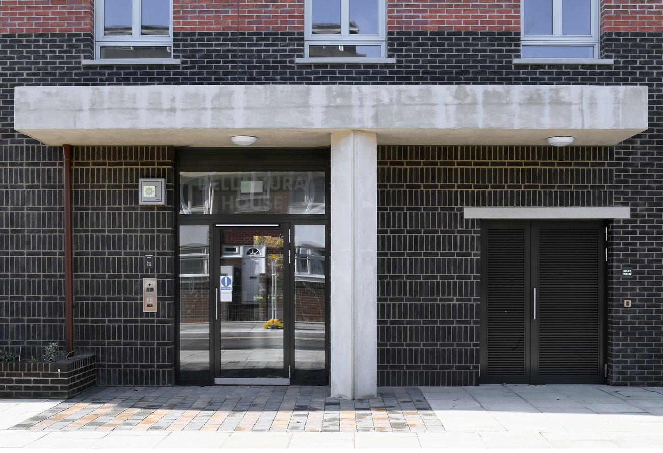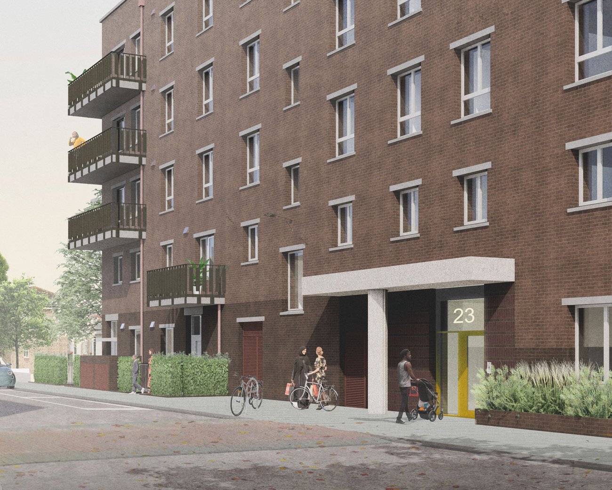Custom House - Kickstart Sites
Newham, London
A collaboration led by Adam Khan Architects with Haworth Tompkins and East, of three buildings designed to Passivhaus standards, to provide 95 social rented homes, commercial space, community growing, communal gardens and a high-quality accessible public realm
Nearing completion and handover
A series of communal spaces, ranging in publicity and size
A civic base and defined neighbourhood square
Stitching in to form a green chain of neighbourhood spaces (c)East
Meaningful engagement, as a key project objective, was fully integrated across the Kickstart Sites and the Masterplan
A strategic vision of new routes and connections (c)East
New routes, stitching in
View along Leslie Road
Project Details
- Custom House - Kickstart Sites, Newham, London, 2022–2025
- Client: London Borough of Newham
- Status: On Site
Awards
- Housing Design Awards 2023, Winner
Custom House Kickstart Sites are the first phase of a wider mixed tenure masterplan, which is a mix of retrofit, extension and new build. The buildings provide 100% social rented flats and maisonettes, including large family and wheelchair homes, that allow existing residents to move into their new homes ahead of the construction of the wider masterplan. The scheme consists of three mansion blocks each with strong figurative qualities. Designed to Passivhaus standards, they are efficient in their massing and allow 98% of homes to be double-aspect. The brick buildings are tectonic in their expression with refined detail and craftsmanship in civic moments.
Adam Khan Architect’s buildings are located within the existing residential neighbourhood and are arranged around a new garden, growing space and existing trees. The pair of buildings are activated with front gardens, maisonette entrances, balconies and well-defined communal entrances. Ground floor homes and entrances are carefully detailed to give a sense of ownership and protection whilst contributing to the neighbourhood. Through lobbies give views from the street to the gardens. Well considered and varied balcony configurations further animate the street. Together the buildings form a south facing Neighbourhood Square with new benches, native trees and publicly accessible play.
AKA Design Team
- East Architecture Landscape Urban Design
- Etude
- Haworth Tompkins Architects
- Heyne Tillet Steel
- Michael Grubb Studio
- Point 2 Surveyors
- Tibbalds Planning & Urban Design
- Velocity Transport Planning
Client Design Team Airey Miller
Contractor Hill
