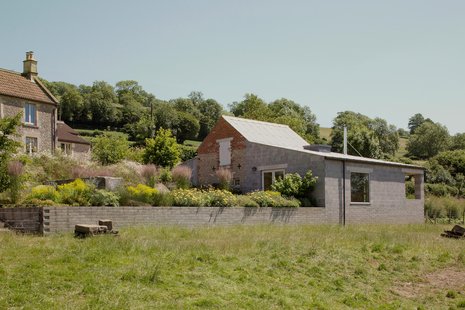Design District
Greenwich Peninsula, London
A pair of workspace buildings for creatives and the third sector
A small but significant detail
A tectonic facade, of load bearing in-situ concrete
A stepped profile, giving a strong sense of massing and weight
Buildings A3 & B3
Project Details
- Design District, Greenwich Peninsula, London, 2017–2022
- Project: A pair of workspace buildings for creatives and the third sector
- Client: Knight Dragon
- Status: Built
The Design District is a tight cluster of twelve, three storey workspace buildings on the Greenwich peninsula designed by seven different architects, arranged in a tight irregular grid of passages and squares. Adam Khan Architects designed two buildings; A3 which binds the eastern flank of the masterplan and was completed in 2021 and B3 to the South which is currently on pause while the council confirms the plans for the Silverlink Tunnel.
Building A3 is a cast monolith in the centre of the site providing new studio spaces for the creative and third sectors. The insitu concrete facade is a translation of direct construction, drawn from the raw construction of countless mid-development sites and car parks elsewhere on the peninsular. The façade gently steps out as it goes up, toying with the feeling of the buildings rising up along the narrow streets. At the southeast corner, A3 peaks into the central square, offering a double storey juliette balcony with neon yellow railings and large awning.
Inside each floor contains two primary workspace units mirrored around a lift and generous daylit stair, where the concrete and block structure is exposed and service ducts surface fixed. Inside tenant workspaces dark cork lines the walls, now full of their work in progress, samples and tools. Lean servicing is supported through passive controls; openable windows, awnings and the ability to further subdivide and join spaces to suit use and climate.
Client Design Team
- Albany Facade Engineering
- Assemblage
- Artelia
- ARUP
- David Bonnett
- Gardiner
- H+H
- Lichtfields
- Newtecnic
- Optimise
- PACE
- Plowman Craven
- Sculze Grassov
- Scotch
- Stace
- WWE
- Skelly & Couch
Contractor Ardmore
Photography
- Ioana Marinescu




























