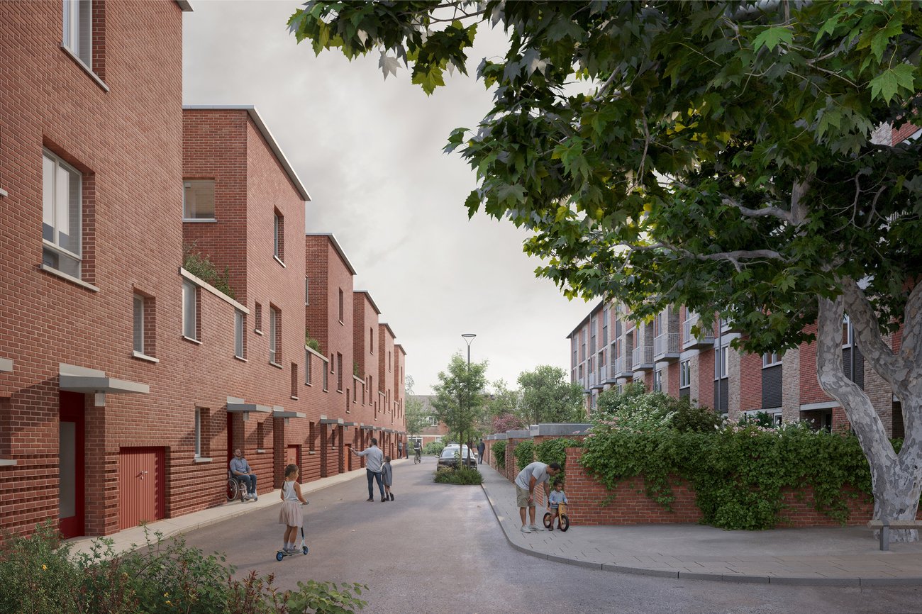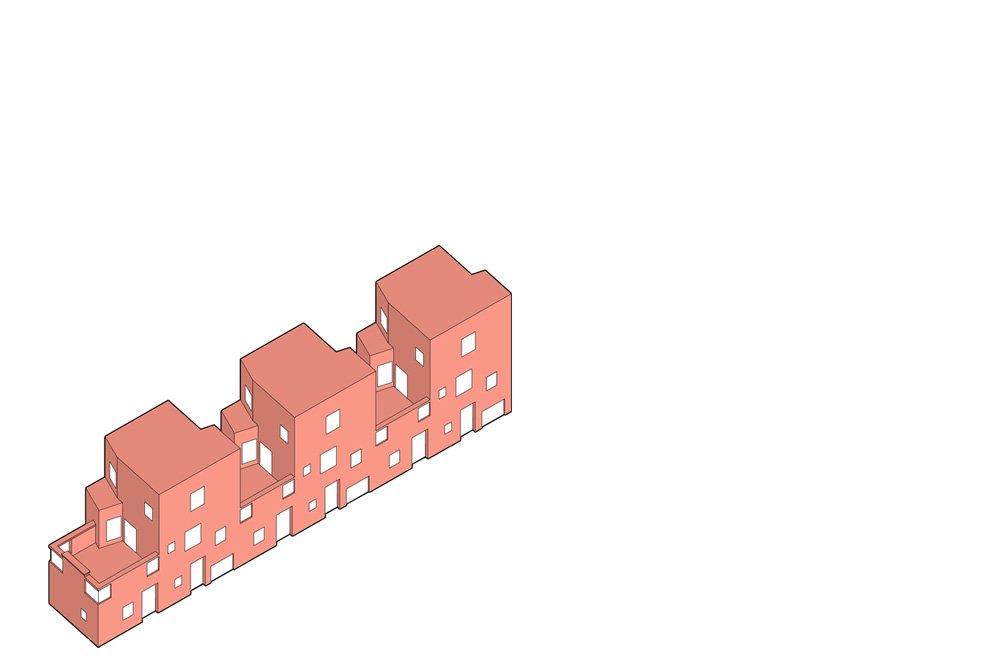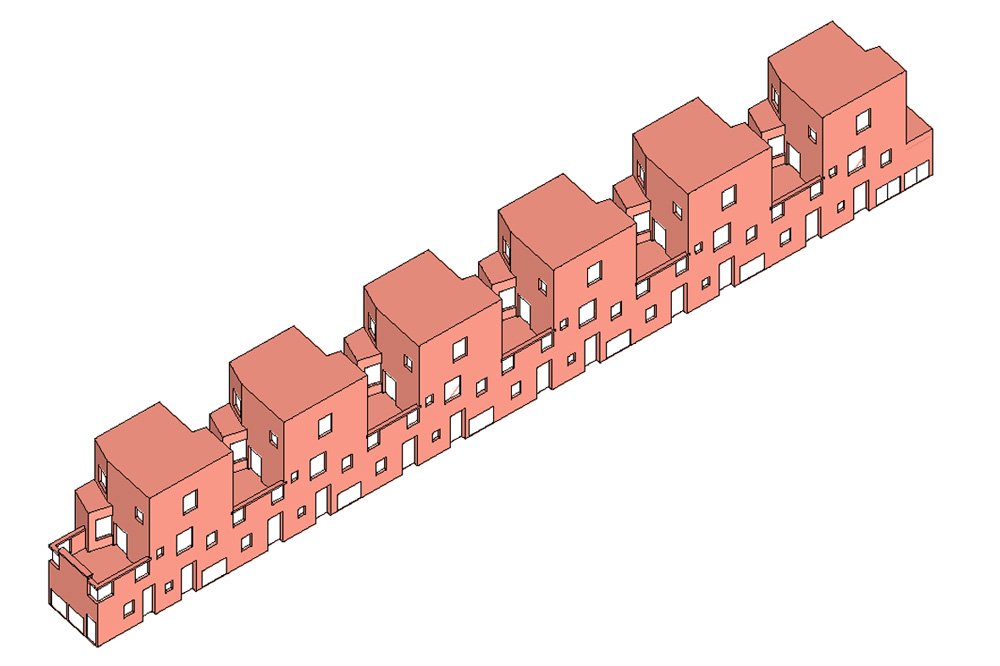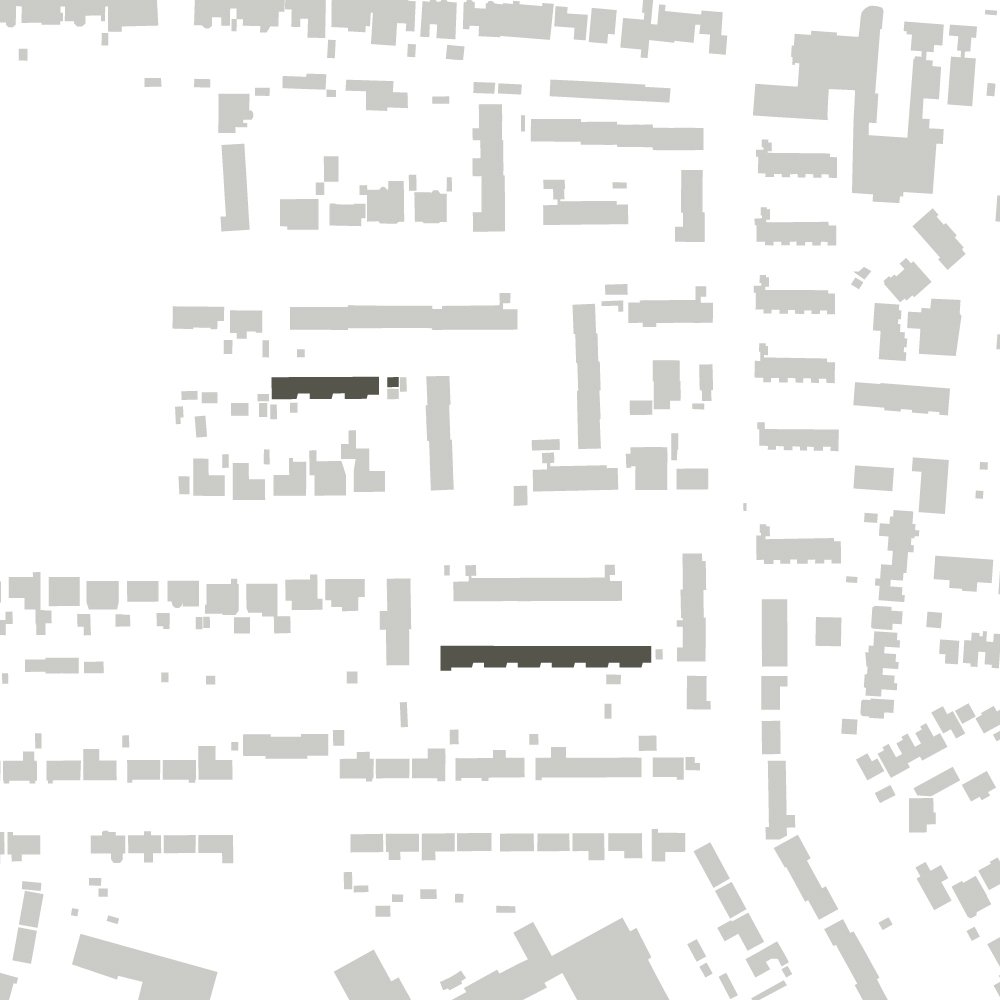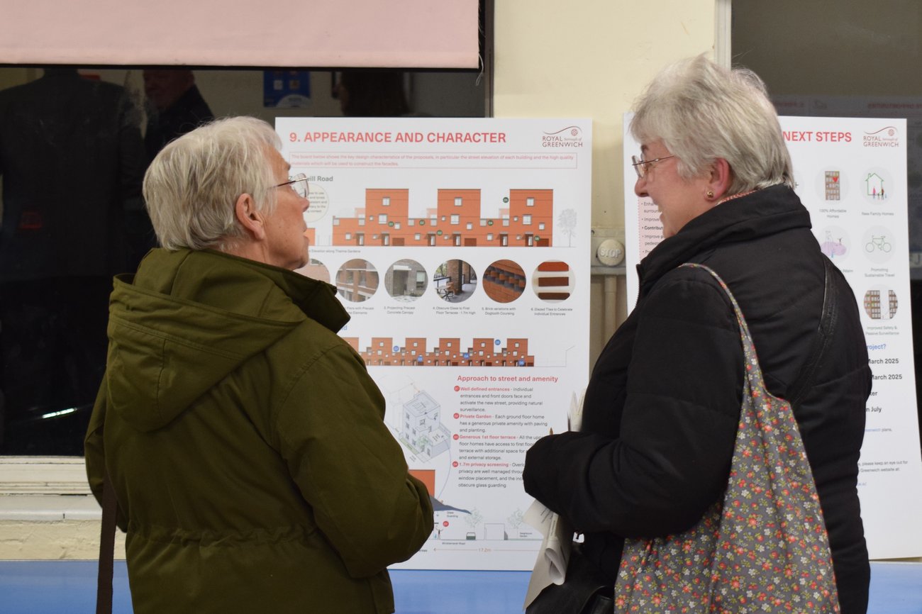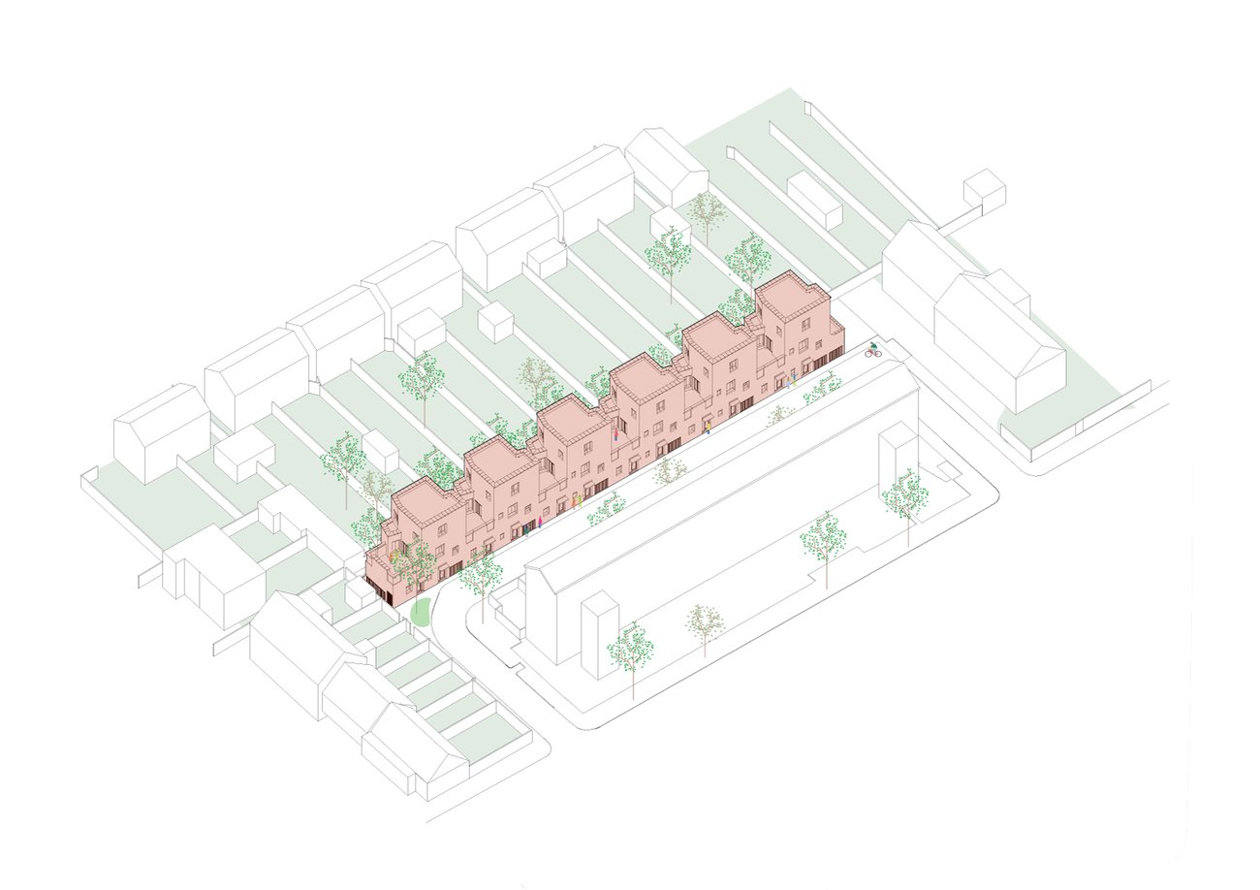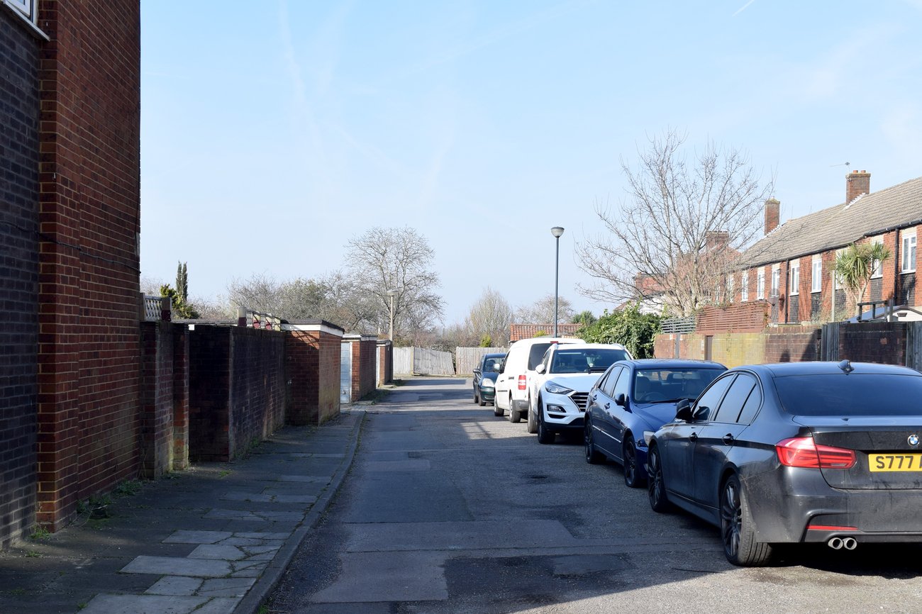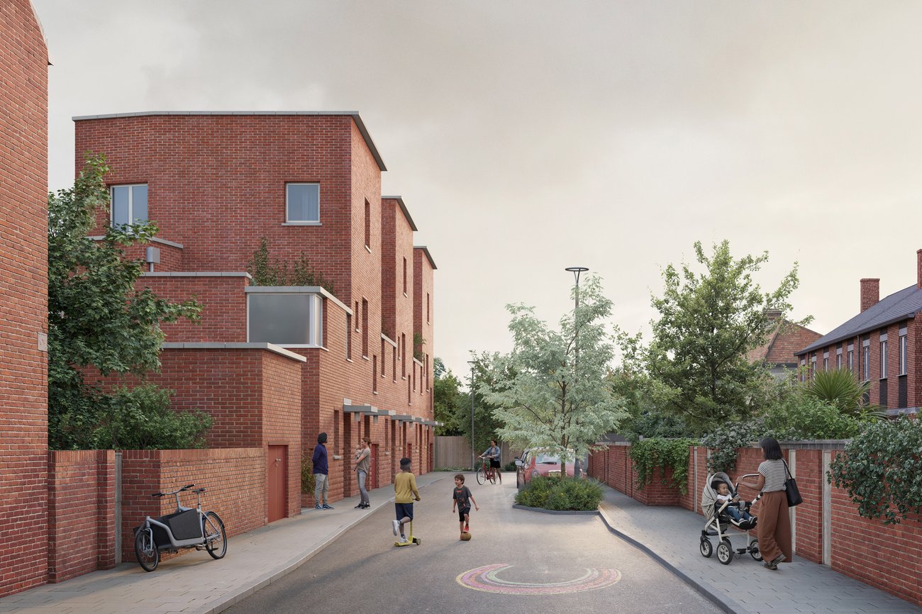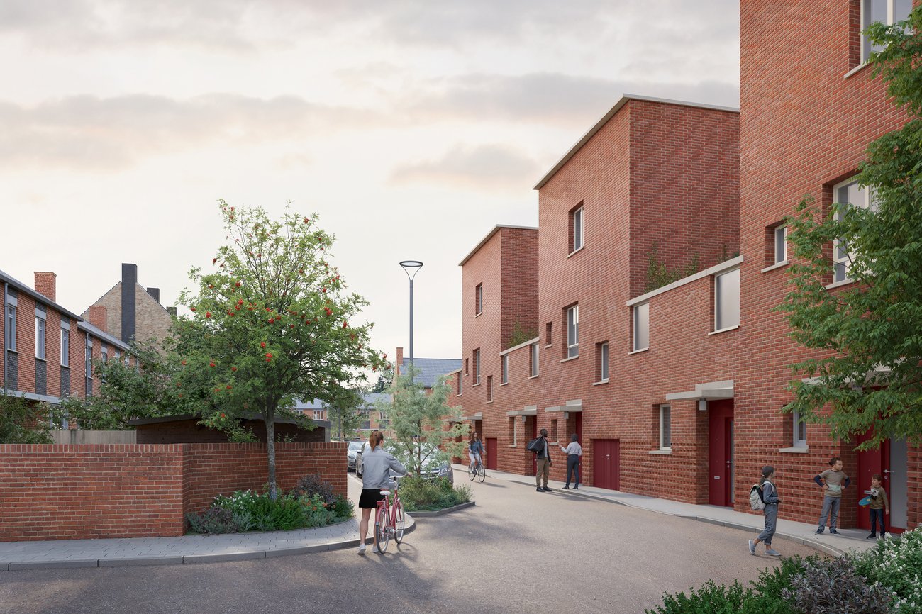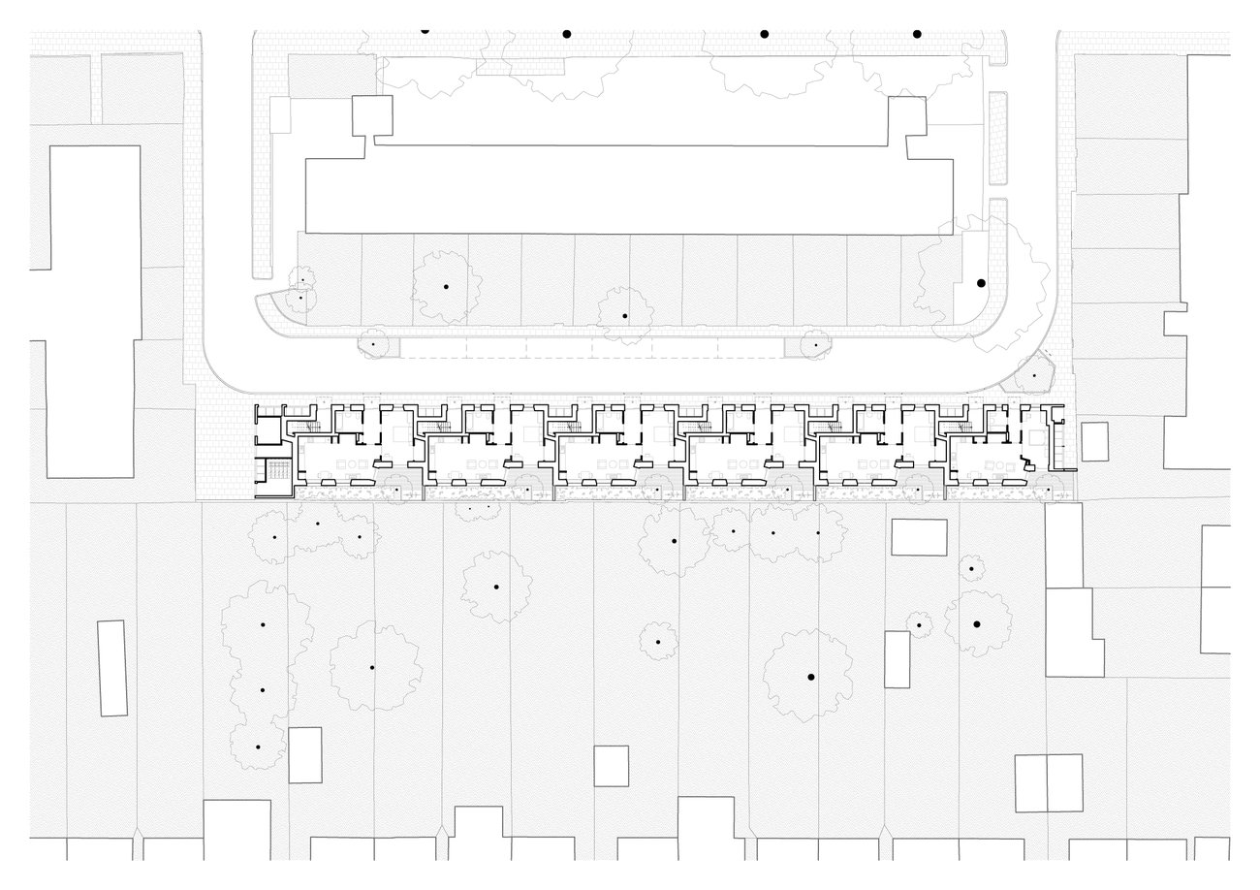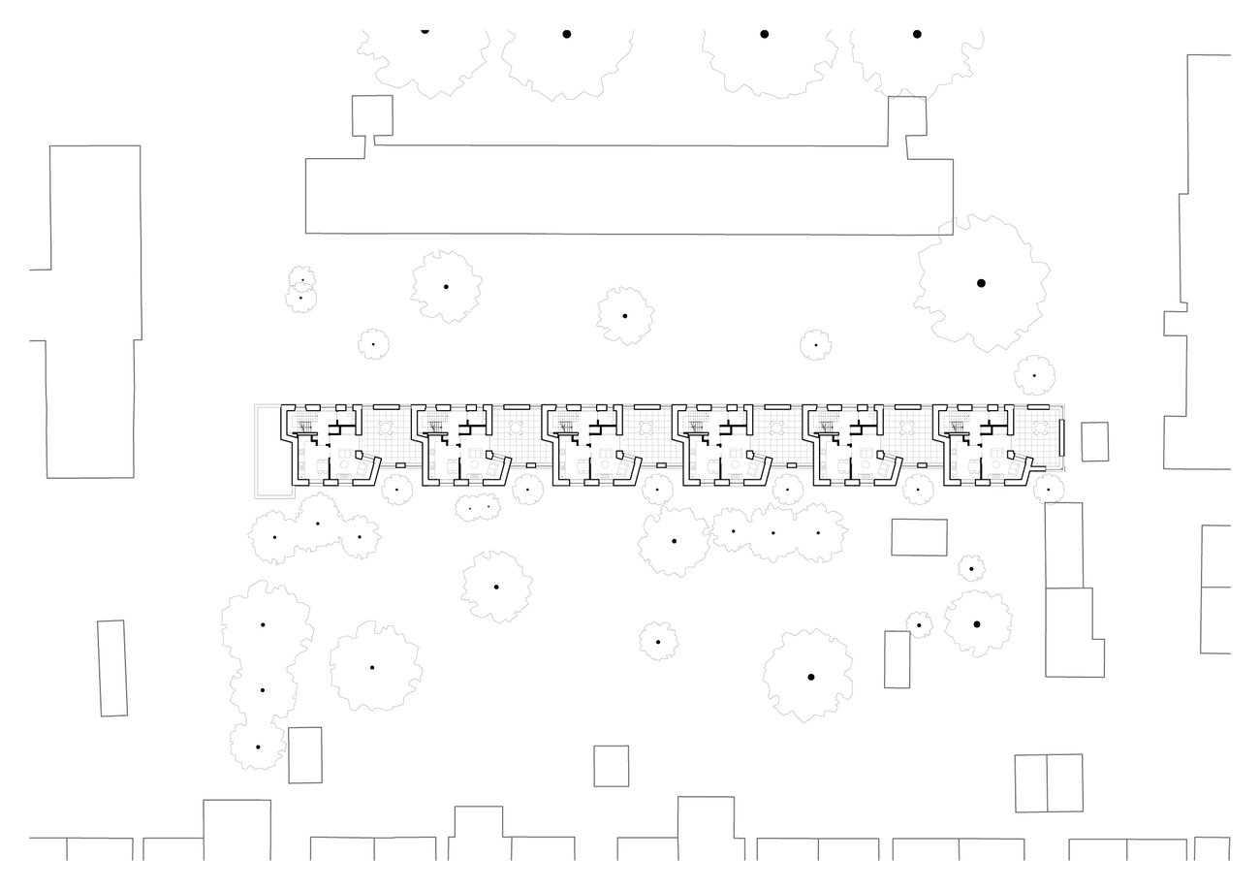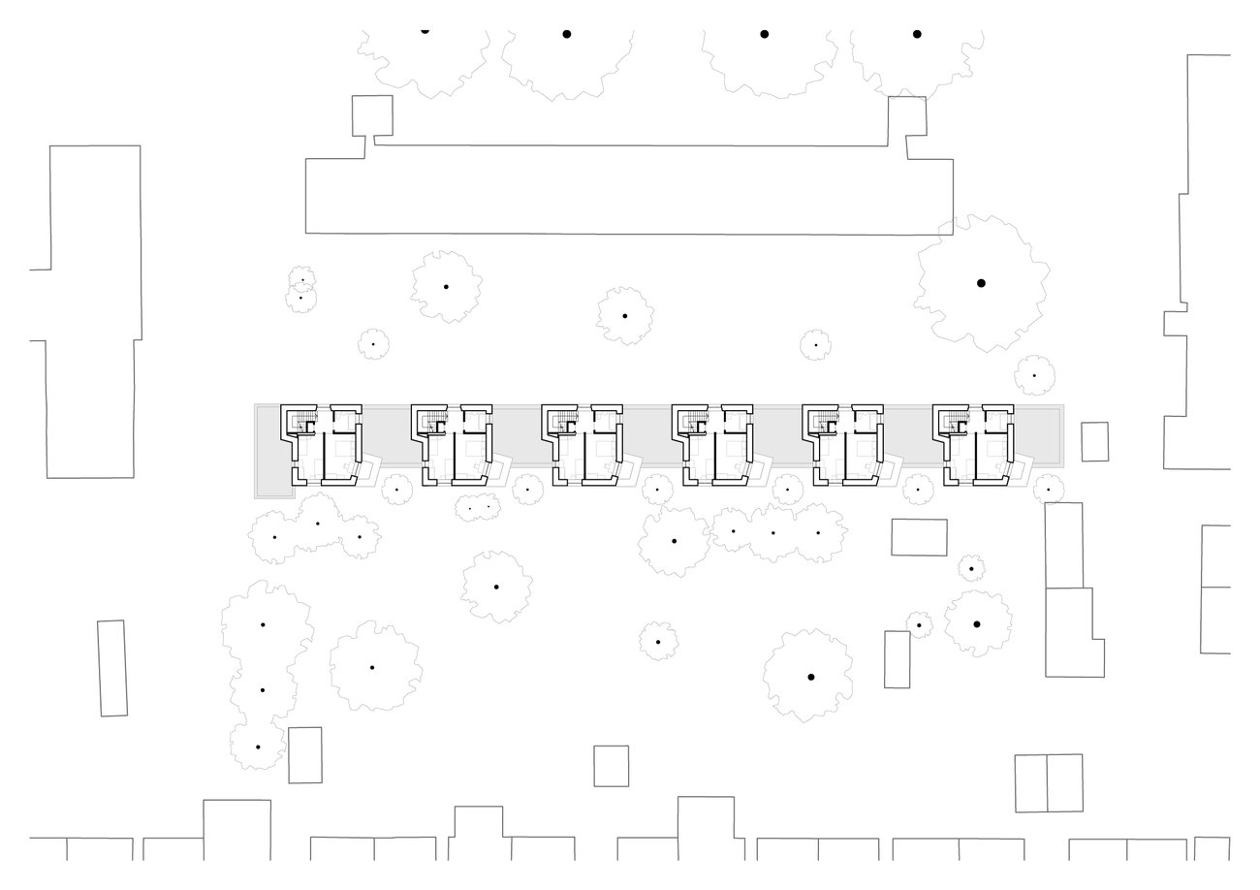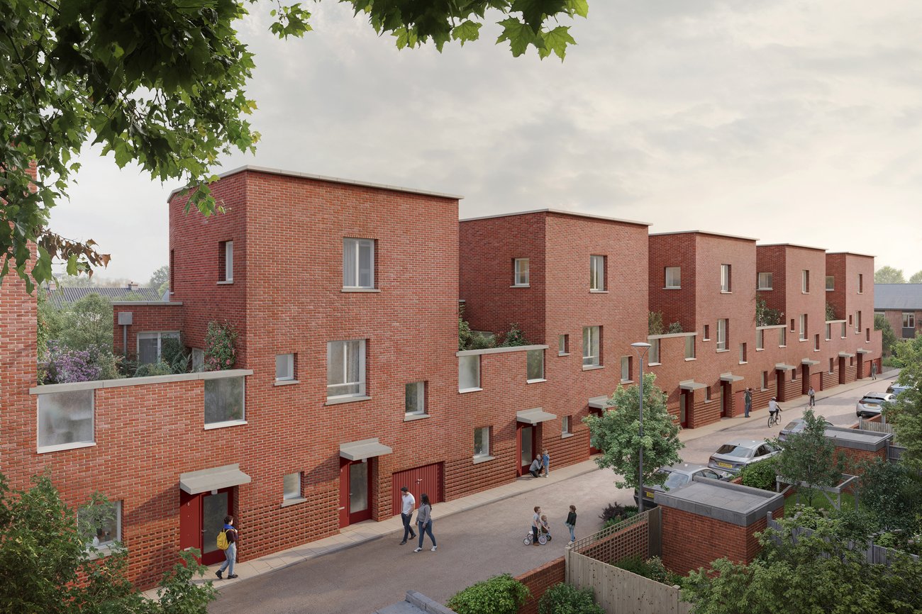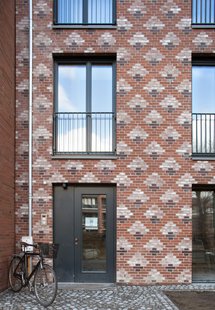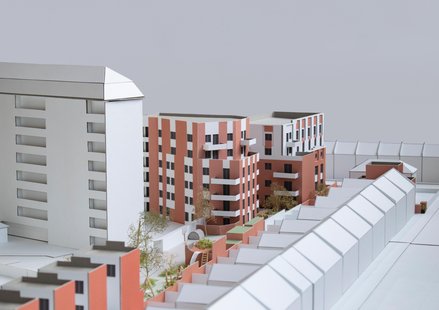Wricklemarsh and Zangwill Road
Greenwich, London
A pair of new residential terraces for Royal Borough of Greenwich, as part of a wider garage infill programme, providing new accessible and family social rent homes
View at Wricklemarsh Road - a new biodiverse street replacing disused garages, to be enjoyed by residents existing and future
A coherent approach to infill at Wricklemarsh and Zangwill Road repairs gaps in the neighbourhood
Existing garages along Zangwill Road
Project Details
- Wricklemarsh and Zangwill Road, Greenwich, London, 2024–2025
- Client: The Royal Borough of Greenwich
- Status: Planning Approved
Greenwich Lot 3 are a pair of infill sites for Royal Borough of Greenwich as part of a wider garage infill programme to deliver social rent homes. The projects at Wricklemarsh and Zangwill Road provide 18 new high quality homes with a high proportion of accessible wheelchair homes to address the shortage across the borough with light, spacious maisonettes above.
The starting point to protect neighbours’ privacy and light led to a gentle sculpted massing offering generous family roof gardens. A clear and familiar terraced house typology with individual front doors makes the quiet streets safe and sociable. The many windows onto the street have a lively rhythm and hierarchy whilst the red brick is chosen for a sense of craft and to settle the new housing softly into the neighbourhood. New trees create a focal point for the back gardens and line the streets, transforming the former garages and alleys to a more biodiverse neighbourhood to be enjoyed by residents existing and future.
Design Team
- The Keegans Group
- Maude Pinet
- Velocity Transport Planning
- Heyne Tillet Steel
- collaborate:create
- Love Design Studio
- Andrew Goddard Associates
- GIA Surveyors
- Orion Fire
- ALN Acoustic Design
- Redmore Environmental
- A-Squared
- Temple Group
