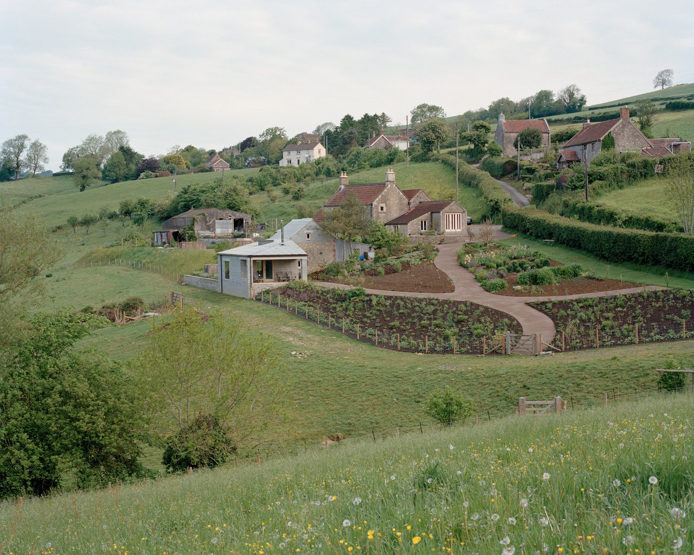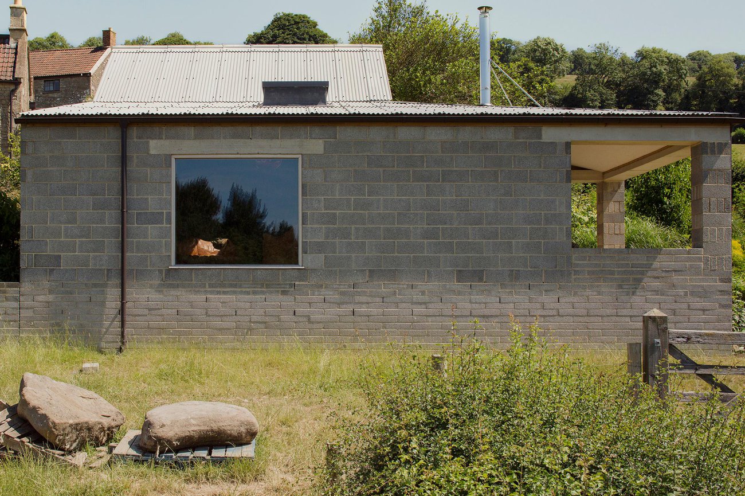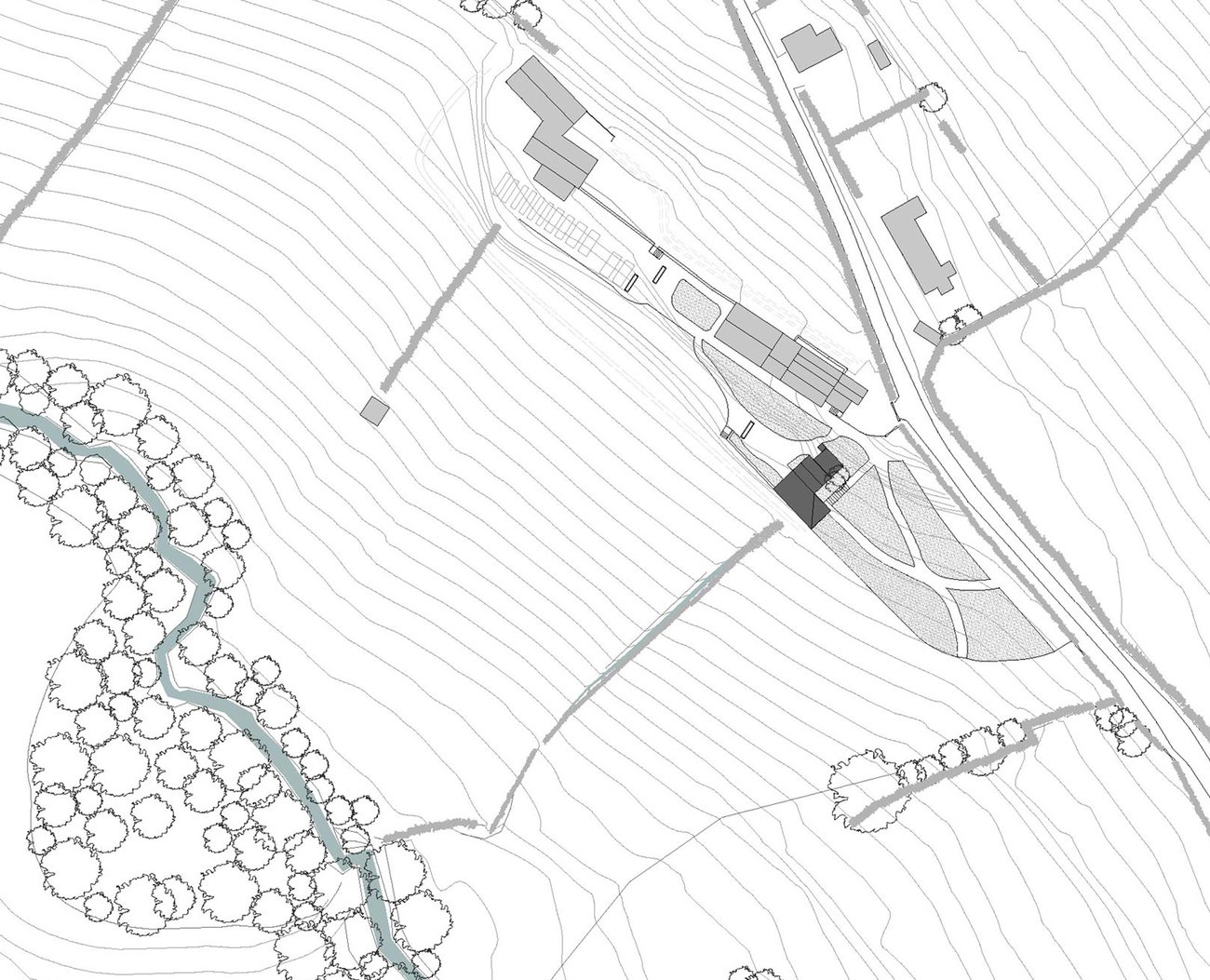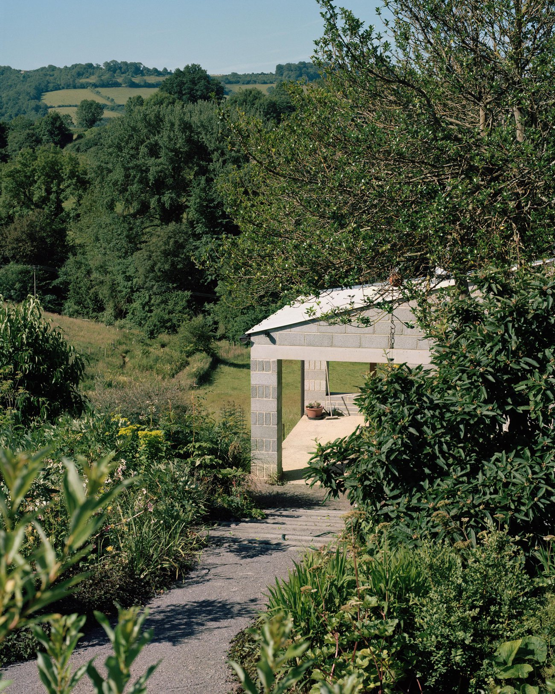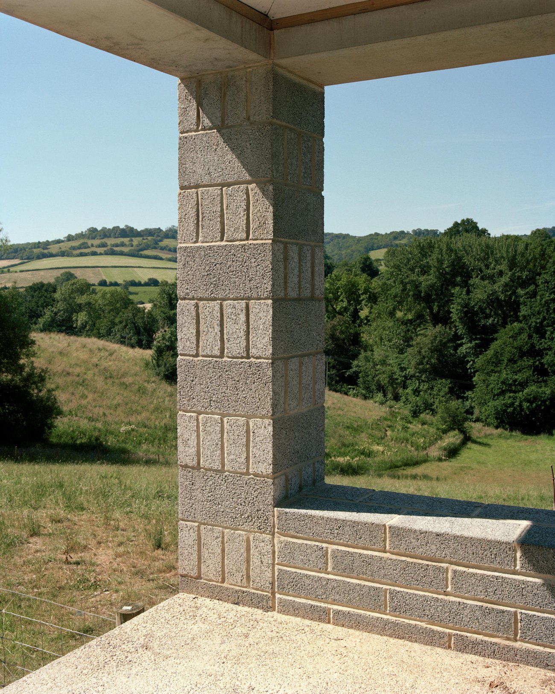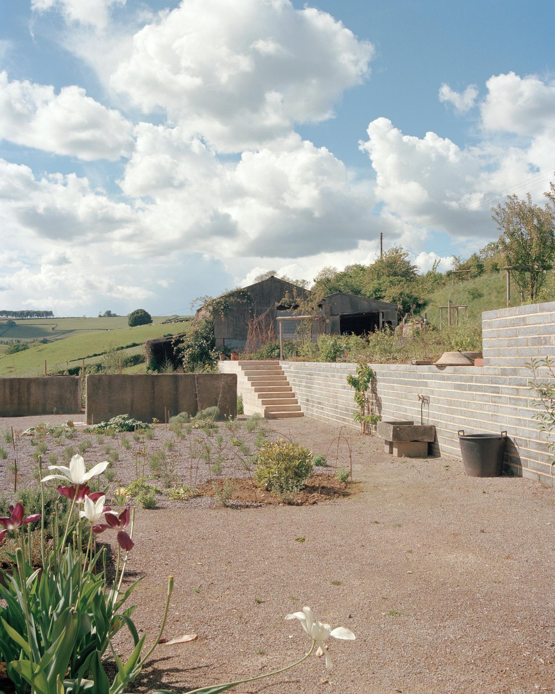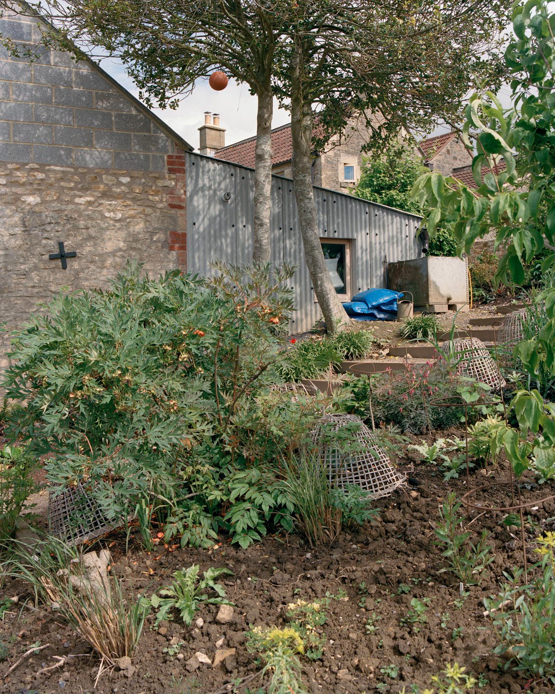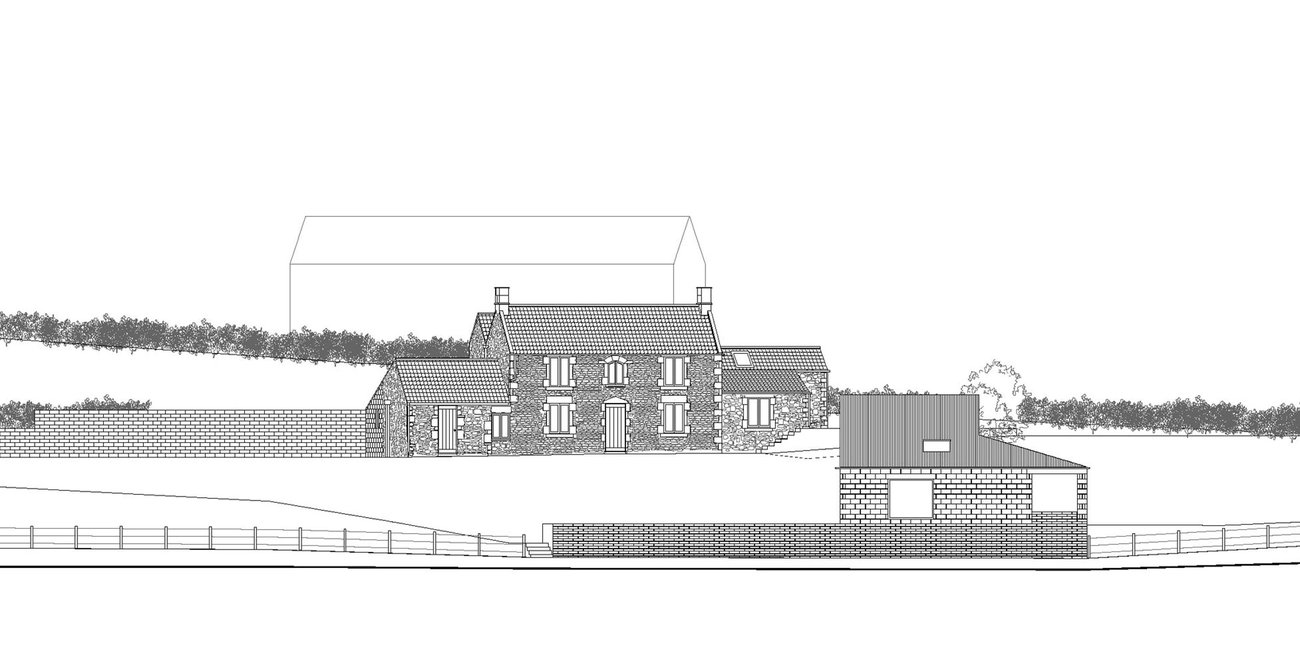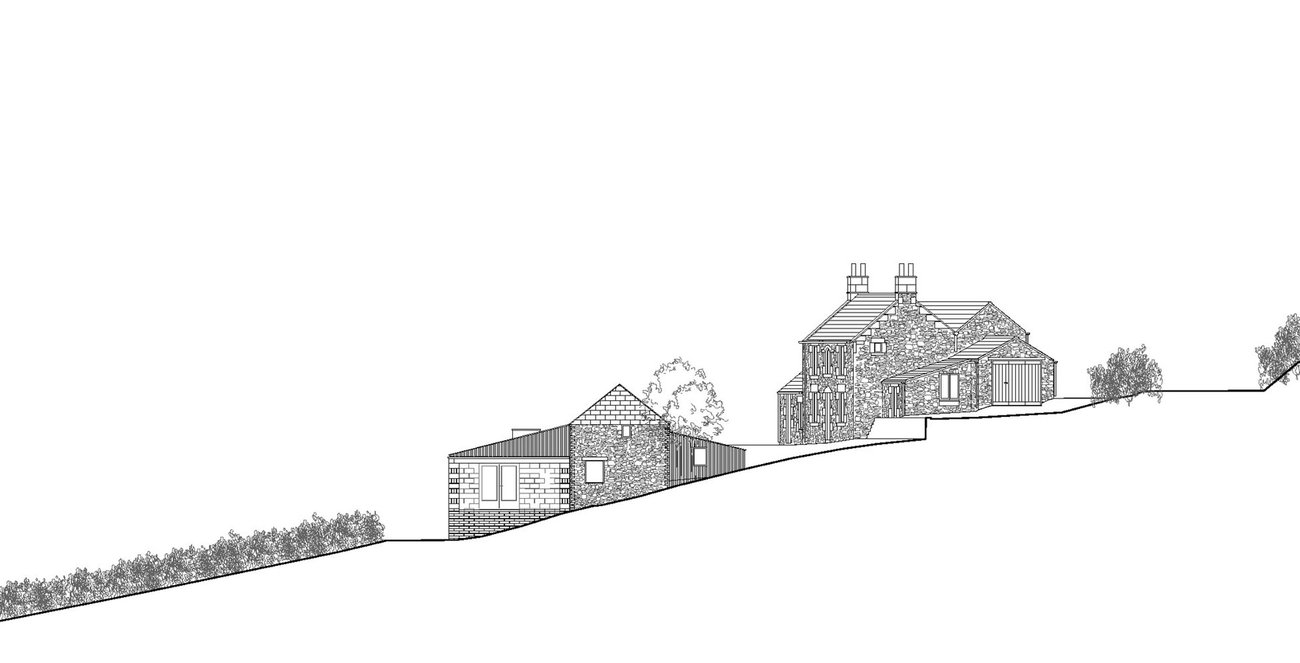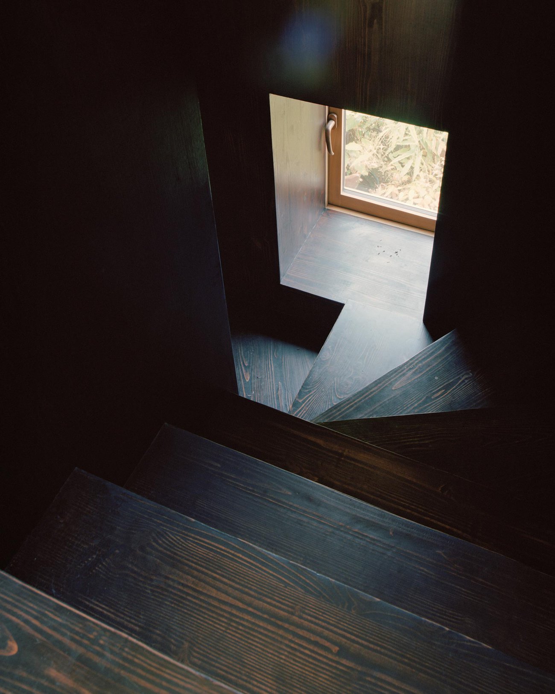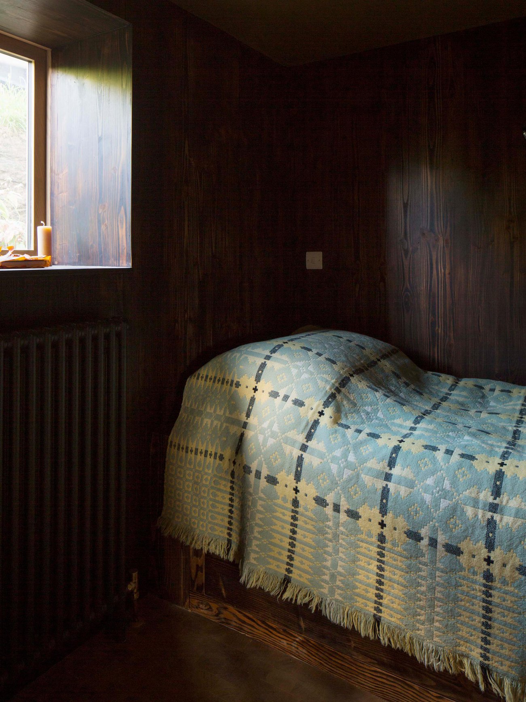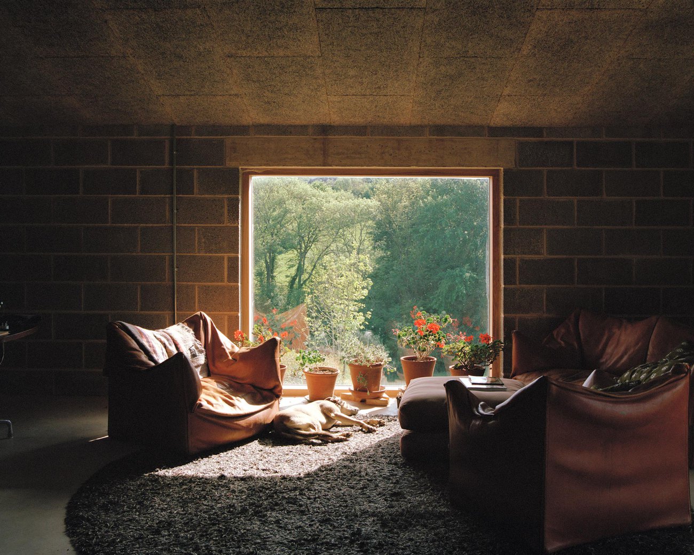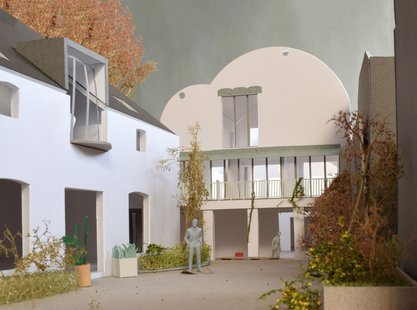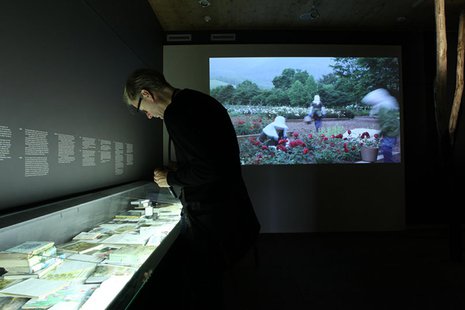Hillside Gardens
Bath, Somerset
An intimate, raw building marking the threshold between gardens and fields
New elements are stitched in to the original building, to create an ensemble that is both raw and refined
Nestled into the existing steep topography
Project Details
- Hillside Gardens, Bath, Somerset, 2014–2016
- Client: Dan Pearson & Huw Morgan
- Status: Built
In a close collaboration with Dan Pearson, the existing steep topography was sculpted to give habitable platforms and cascading gardens and to allow this collection of small buildings to both nestle into and spring from the hillside. The Milking Barn strongly marks the edge of the habitable territory of house and gardens.
The architecture is poised between formal composition and the looseness of the ‘as found’, giving an open relaxed feeling of being undesigned. The roofscape uses a simple hip end to bring a soft folding topography of its own. The new elements are stitched into the original creating an ensemble that is both raw and refined.
Inside, a ceiling of wood cement boards gives a warm tactility and a soft acoustic hush. Deeper into the building the furniture, stairs, balustrades and flooring are of dark stained timber board. This darkness, amongst luxurious gardens and the open valley creates a powerful atmosphere of intimacy and connection to nature. The building forms the heart of both a creative retreat and a working farm.
Client Design Team Dan Pearson Studio
Contractor Stonewood Builders
Photography
- Lewis Khan
- Huw Morgan
