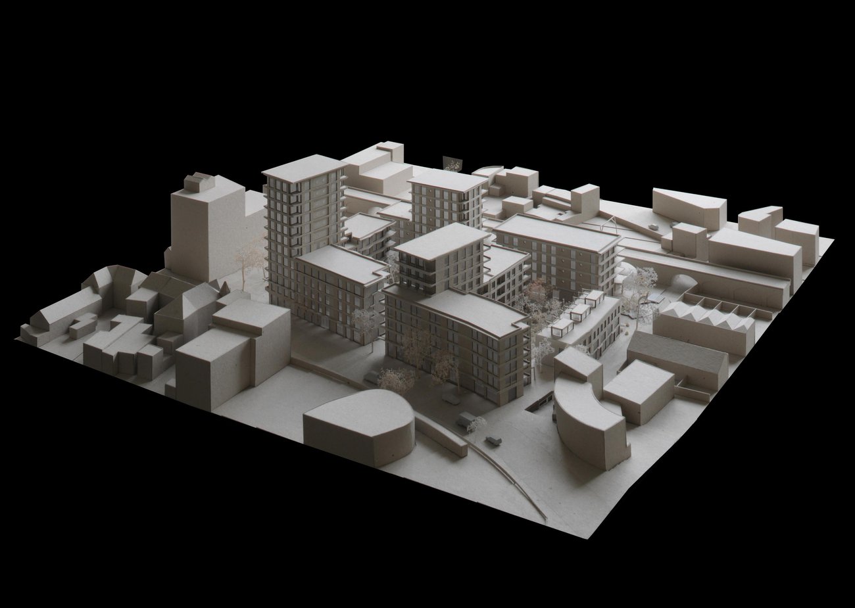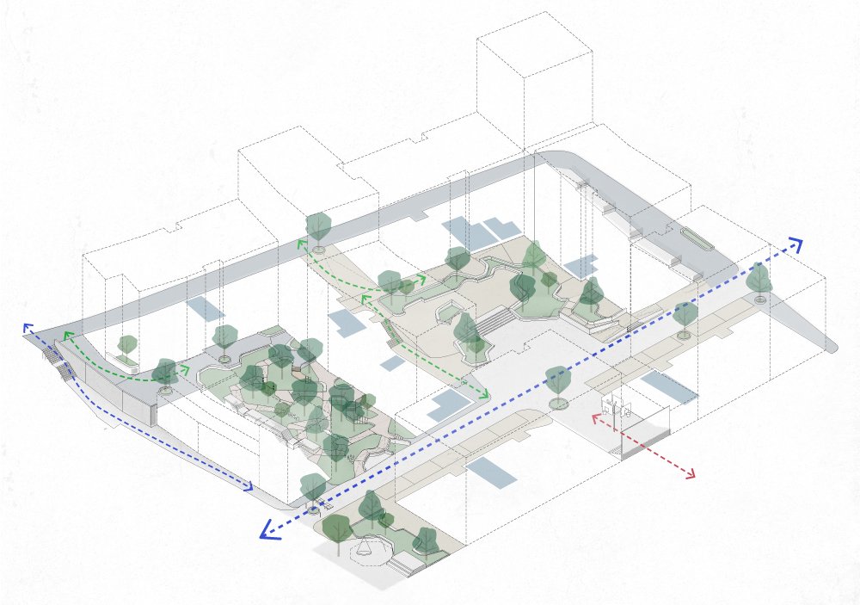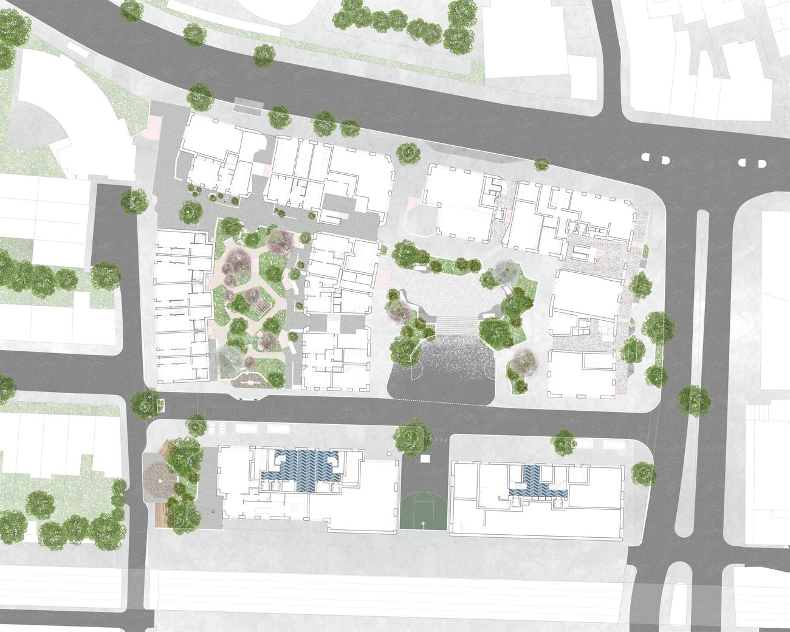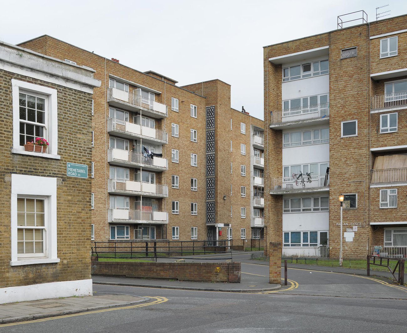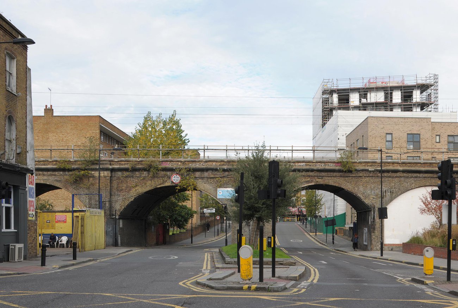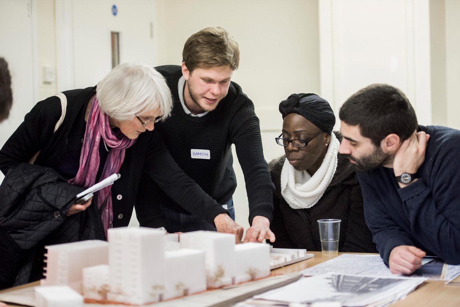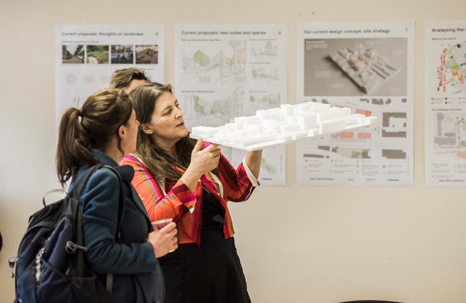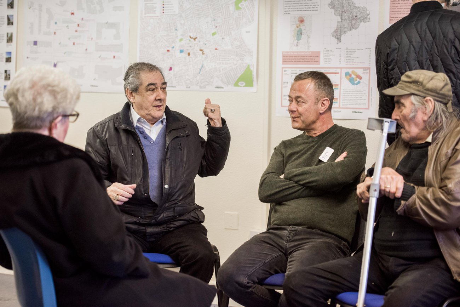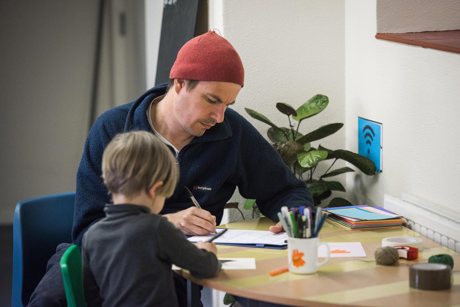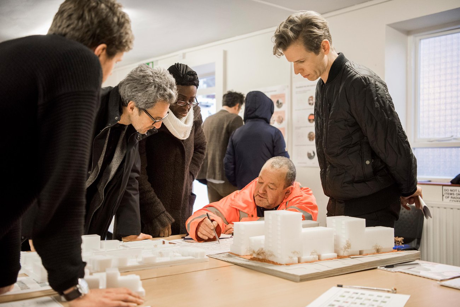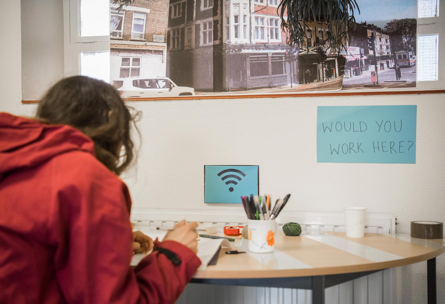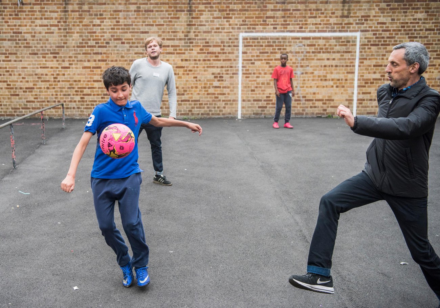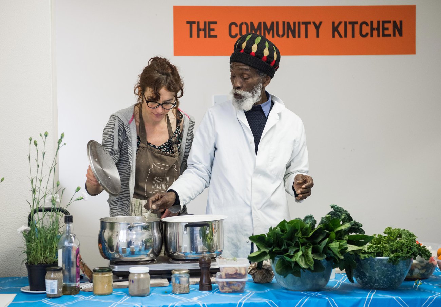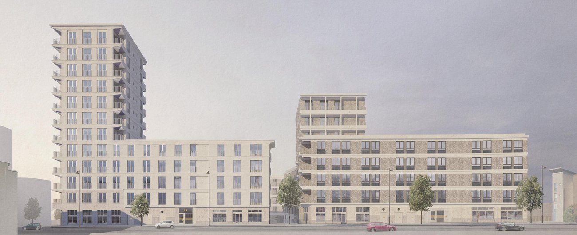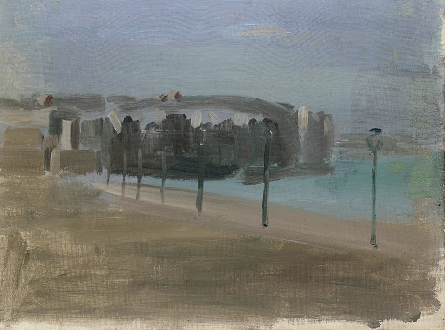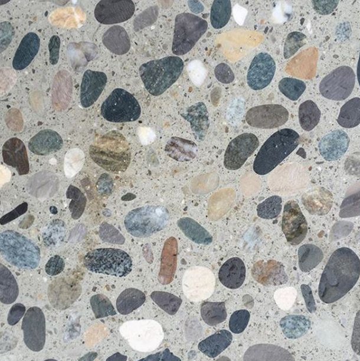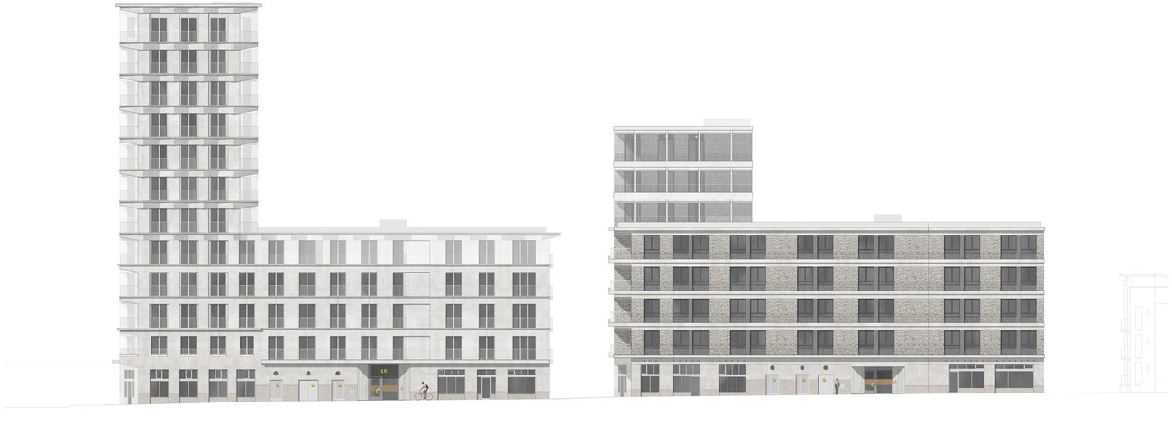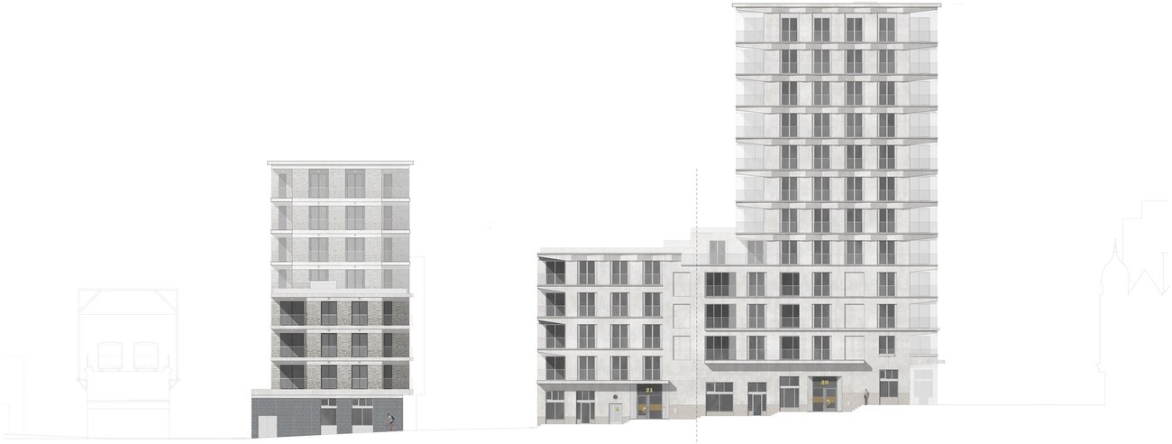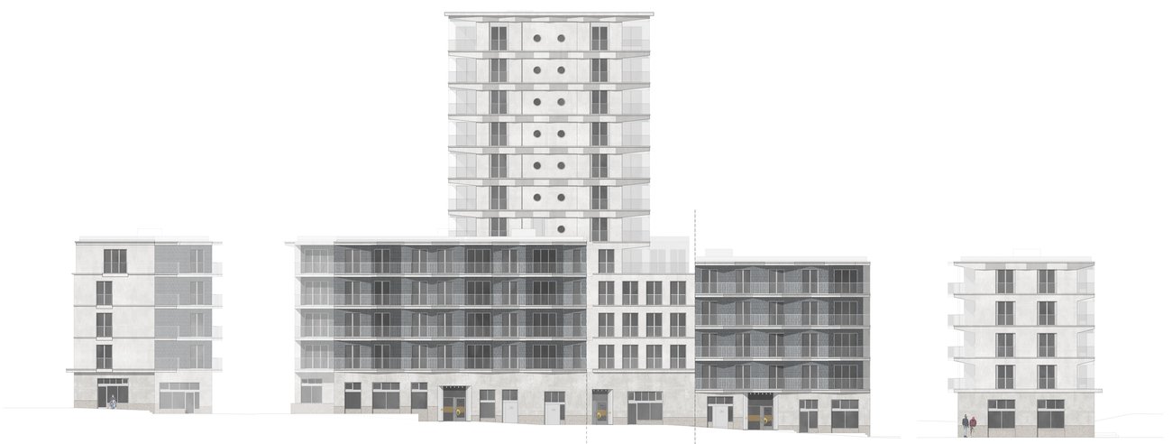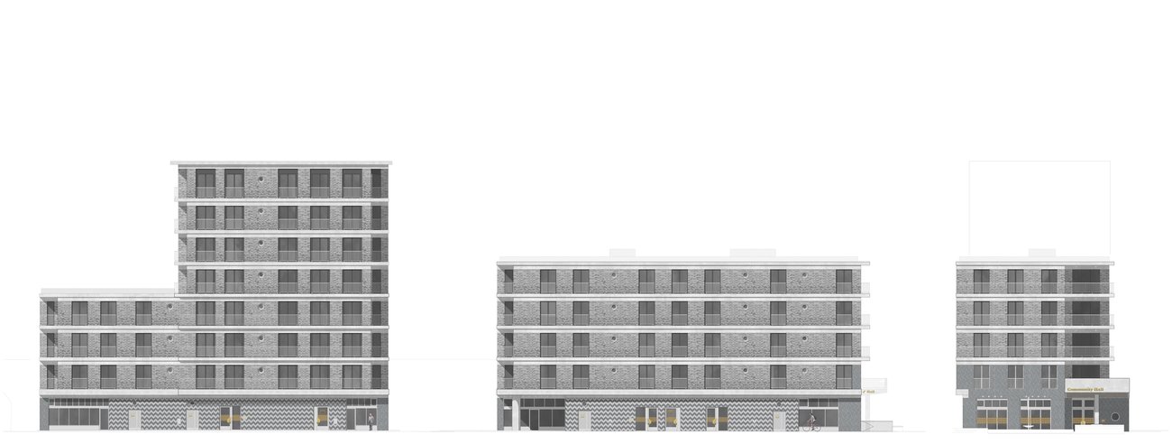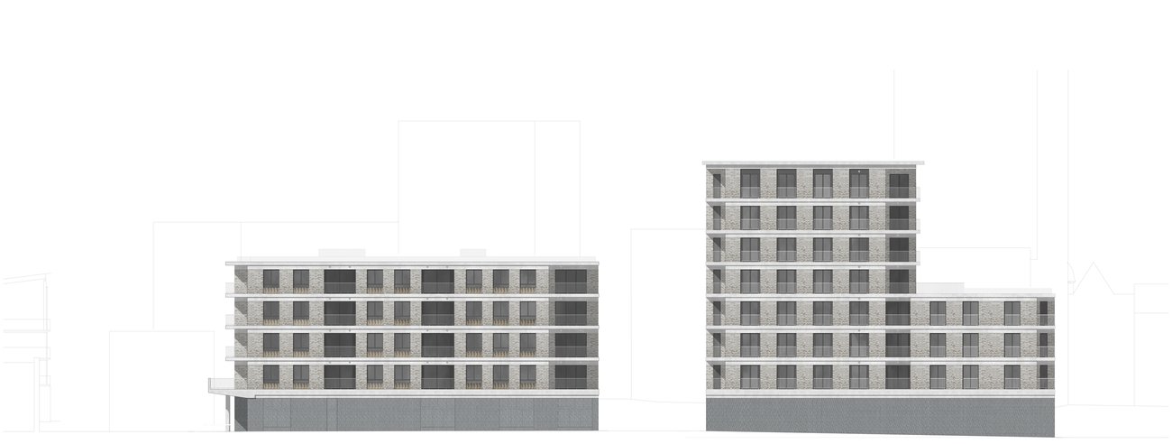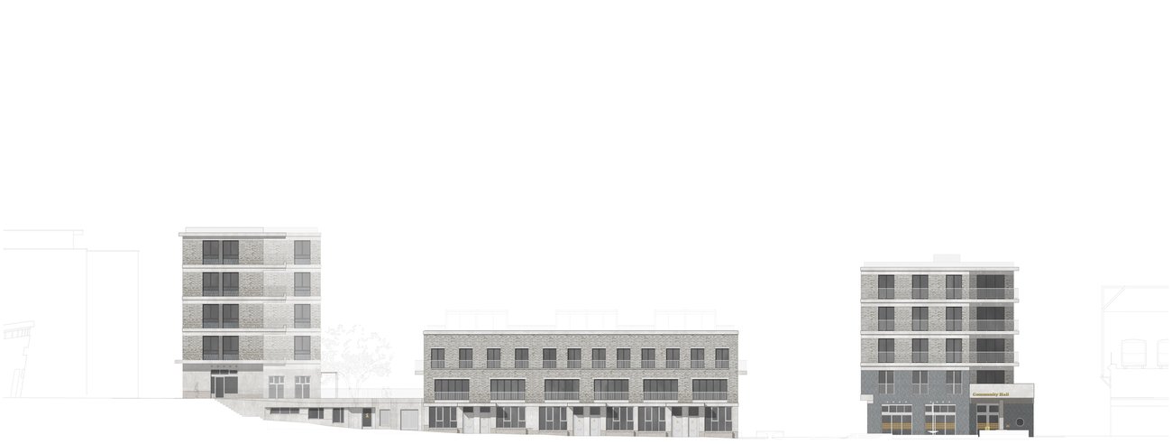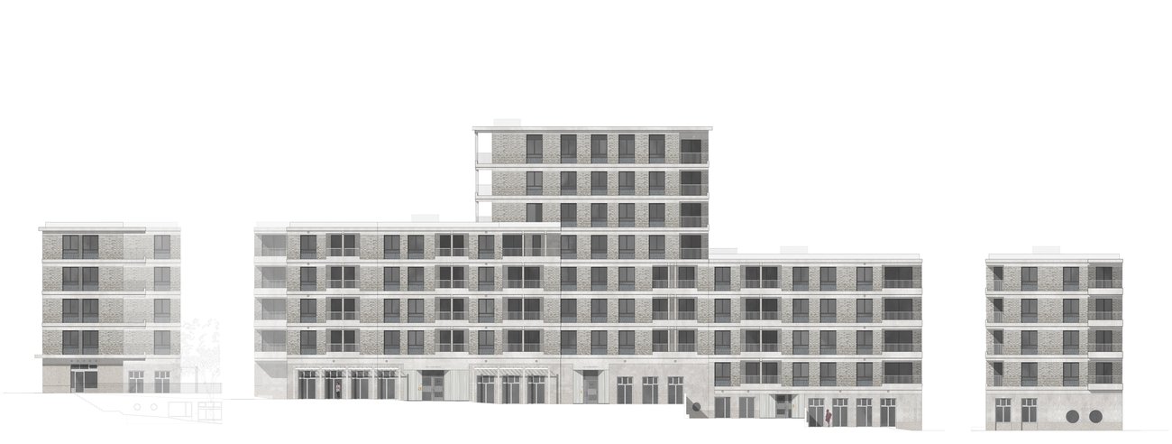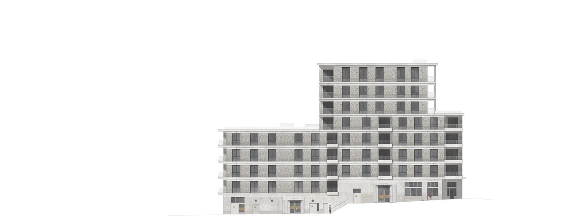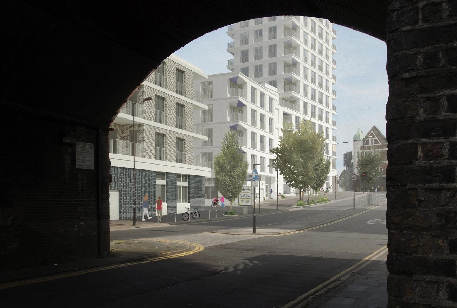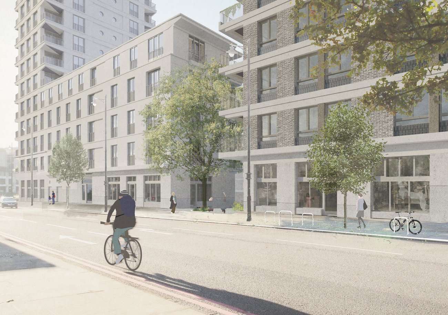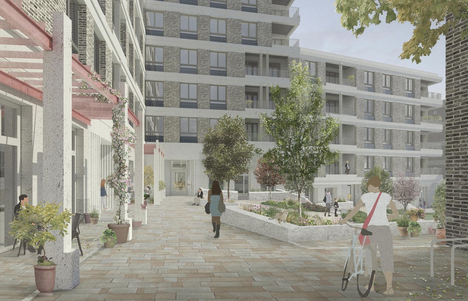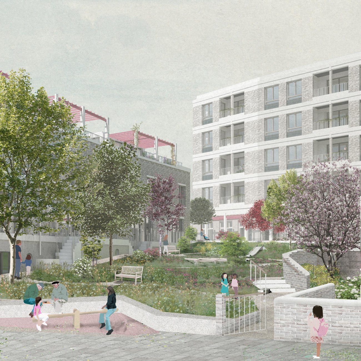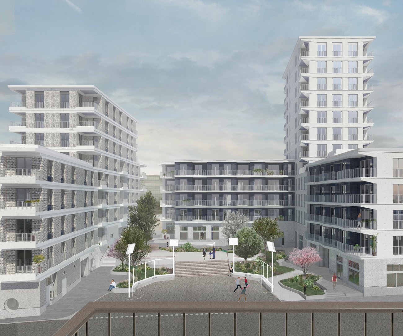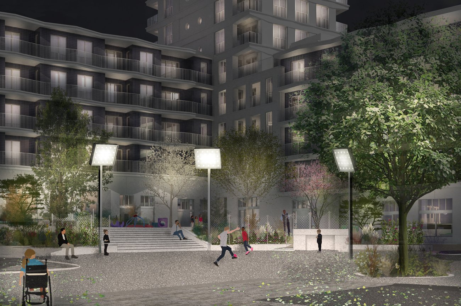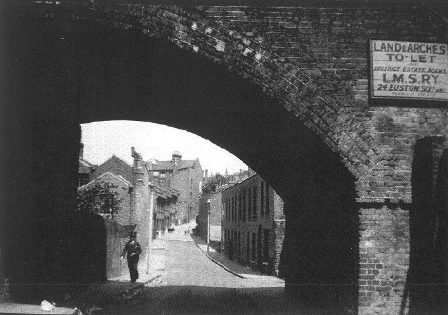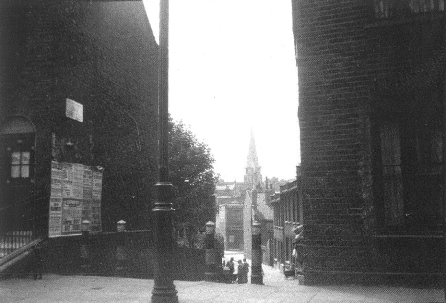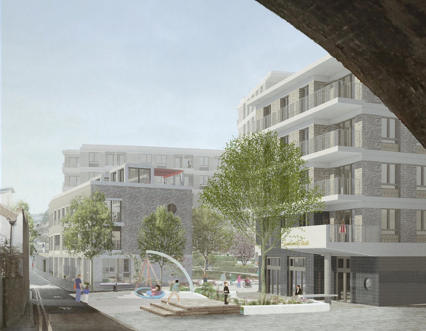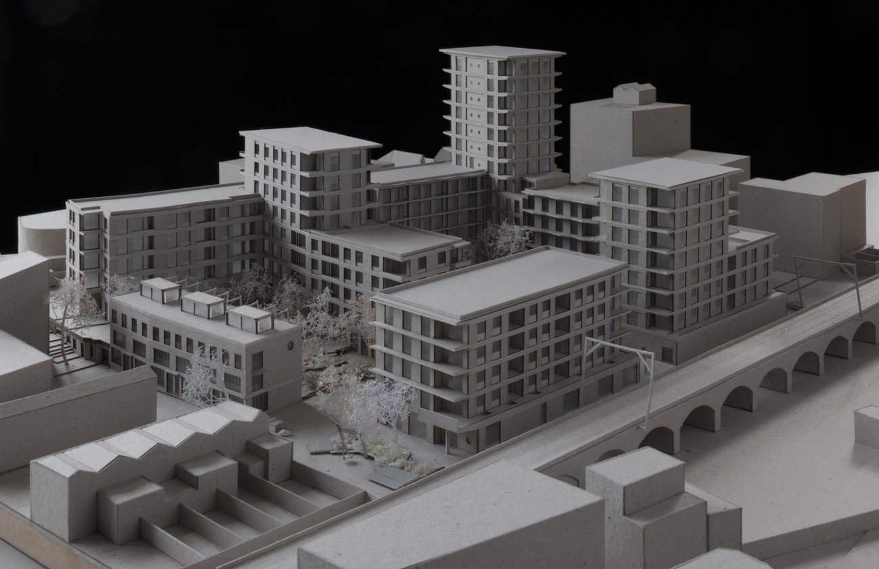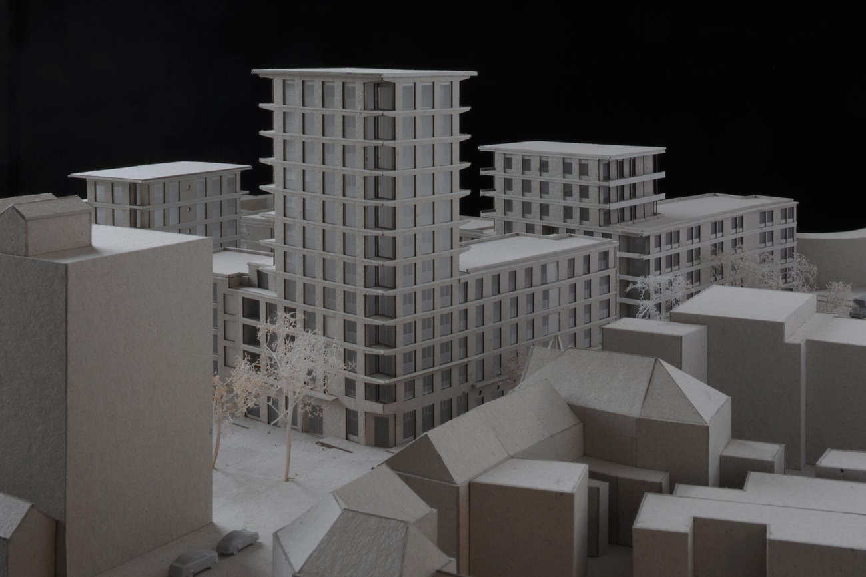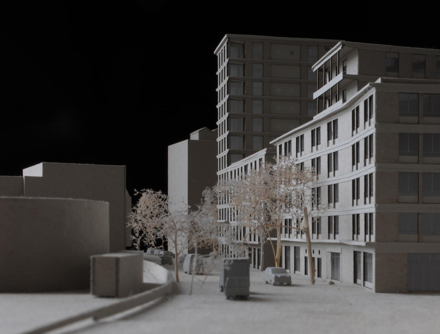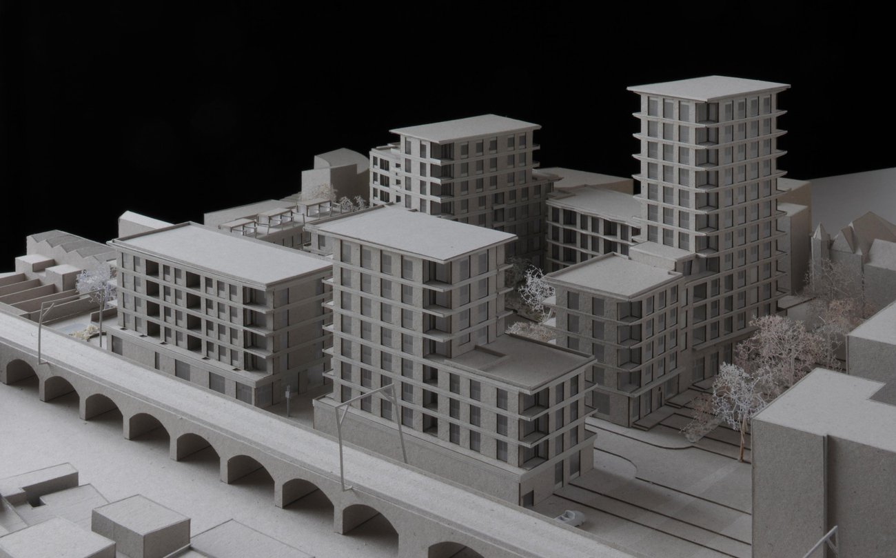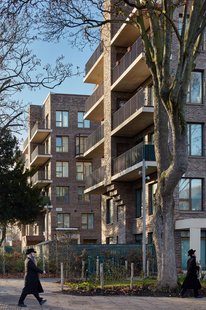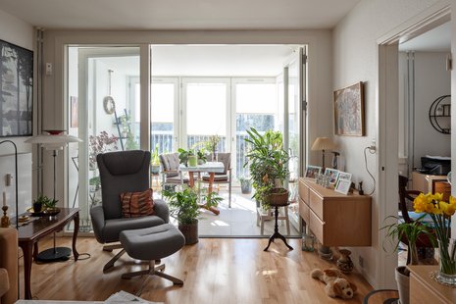Marian Court
Homerton, London
A new piece of city that proposed 160 new homes, a community centre and workspace for small businesses, alongside shared gardens and play yards, and new walking and cycle routes
Conceived as a piece of city, rather than an estate, with an urban scale and grain highly responsive to its context
Working with the existing topography, routes were established in all directions, across and through the site
Arranged around two central courtyards and a street running adjacent to the railway boundary, providing a rich ground floor of shared benefits
A re-established Homerton High Street
Project Details
- Marian Court, Homerton, London, 2016–2022
- Client: Hackney Council
- Status: Planning Approved
Awards
- Housing Design Awards 2019, Project Winner
Marian Court was a collaboration between Adam Khan Architects and muf architecture/art which proposed 160 new homes, a community centre and workspace for small businesses alongside improved public spaces and new walking and cycle routes. Five new blocks, ranging from three to twelve storeys in height, were arranged around two central courtyards and a street running alongside the railway boundary to the south.
Conceived as a piece of the city rather than an estate, the repair of edge conditions and neighbourhood fabric, and the creation of opportunities for sociability, were key. The masterplan balanced the multiple histories of the site with old routes re-established and new connections made and safeguarded for the future. A civic quality ran through the project at all scales, centred around the shared public realm available to all, but with care to give a sense of ownership and protection to ground floor homes and entrances. Through lobbies created views to the gardens from the street, and inn the shared play gardens, opportunities for sociability were carefully tuned with sunlight, shelter, play and planting.
Principles of post war housing - of generous usable balconies looking into the shared yards and gardens - established a strong interdependency between individual units and the shared spaces, referencing a proud history of municipal housing in Hackney. Carefully crafted thresholds and facades articulated the relationships between the individual and the collective – combining the specificity that creates place and home with a calmly framed background for the neighbourhood. A subtle material palette of brick and precast concrete are treated with a rigorous tectonic to exploit honesty and efficiency to achieve variety and delight.
AKA Design Team
- Daisy Froud
- Michael Grubb Studio
- muf architecture/art
- MLM
- Objectif
- Point 2 Surveyors
- Project Centre
- Rob Bevan
- Robert Bray Associates
- Sean Pollock
- Tibbalds
Photography
- David Grandorge
