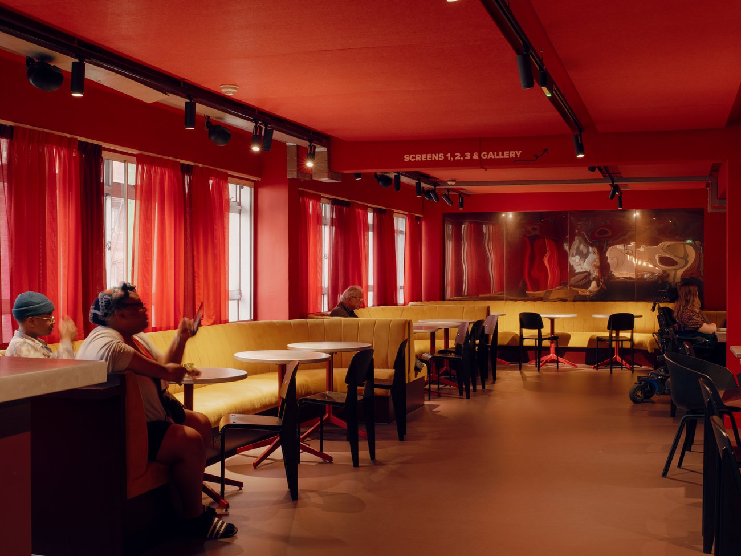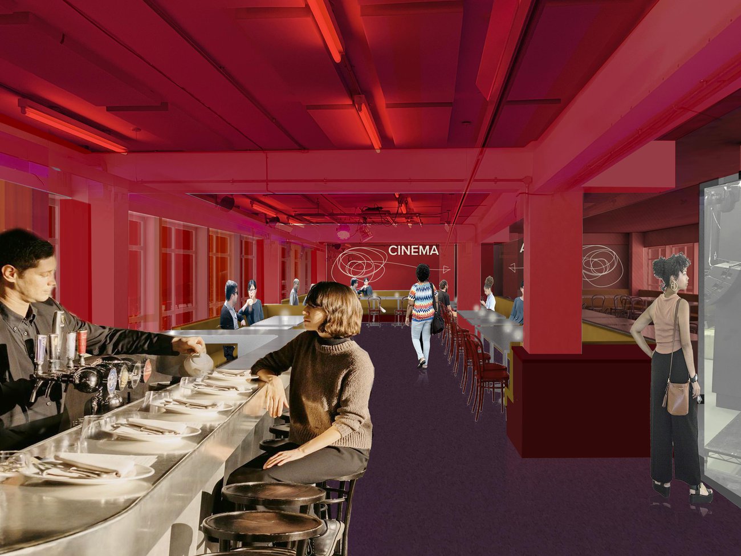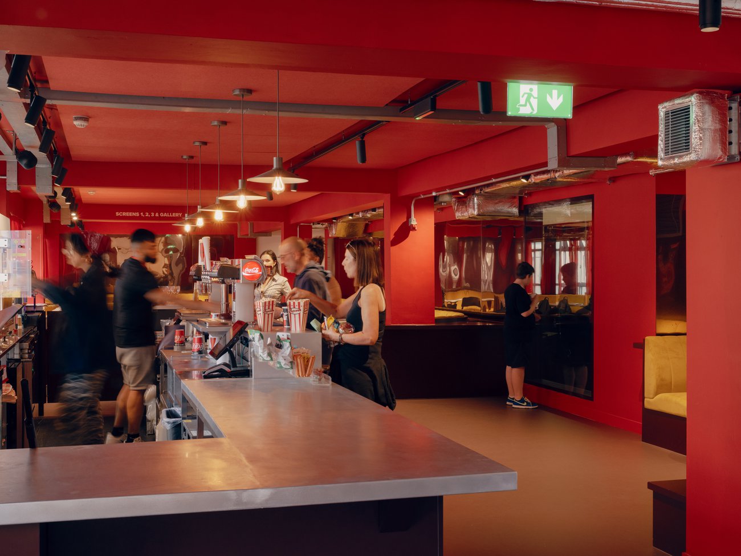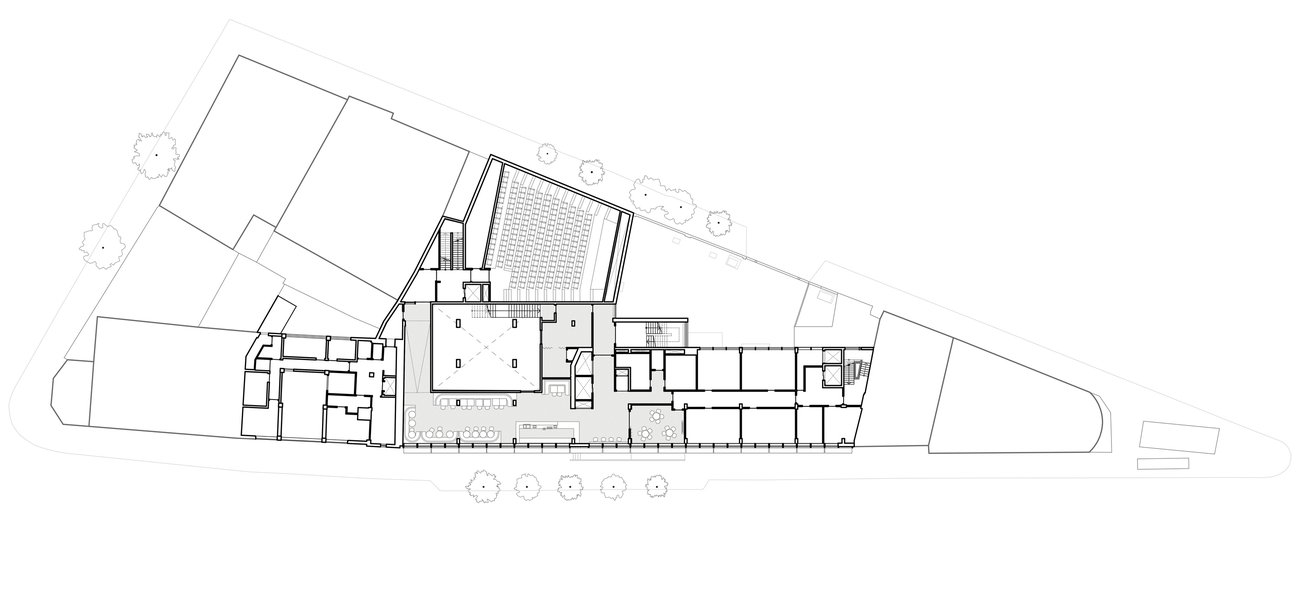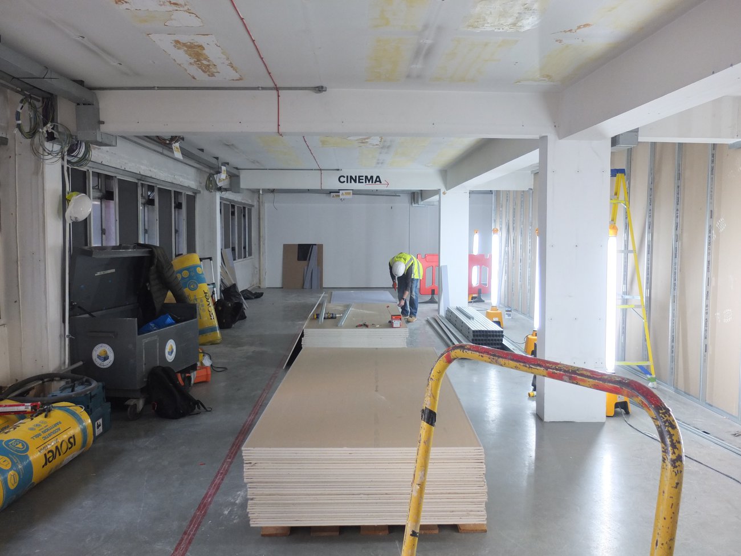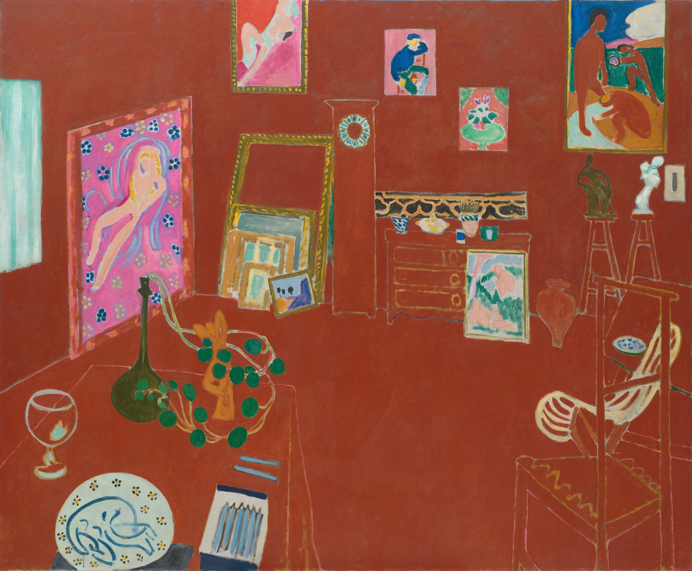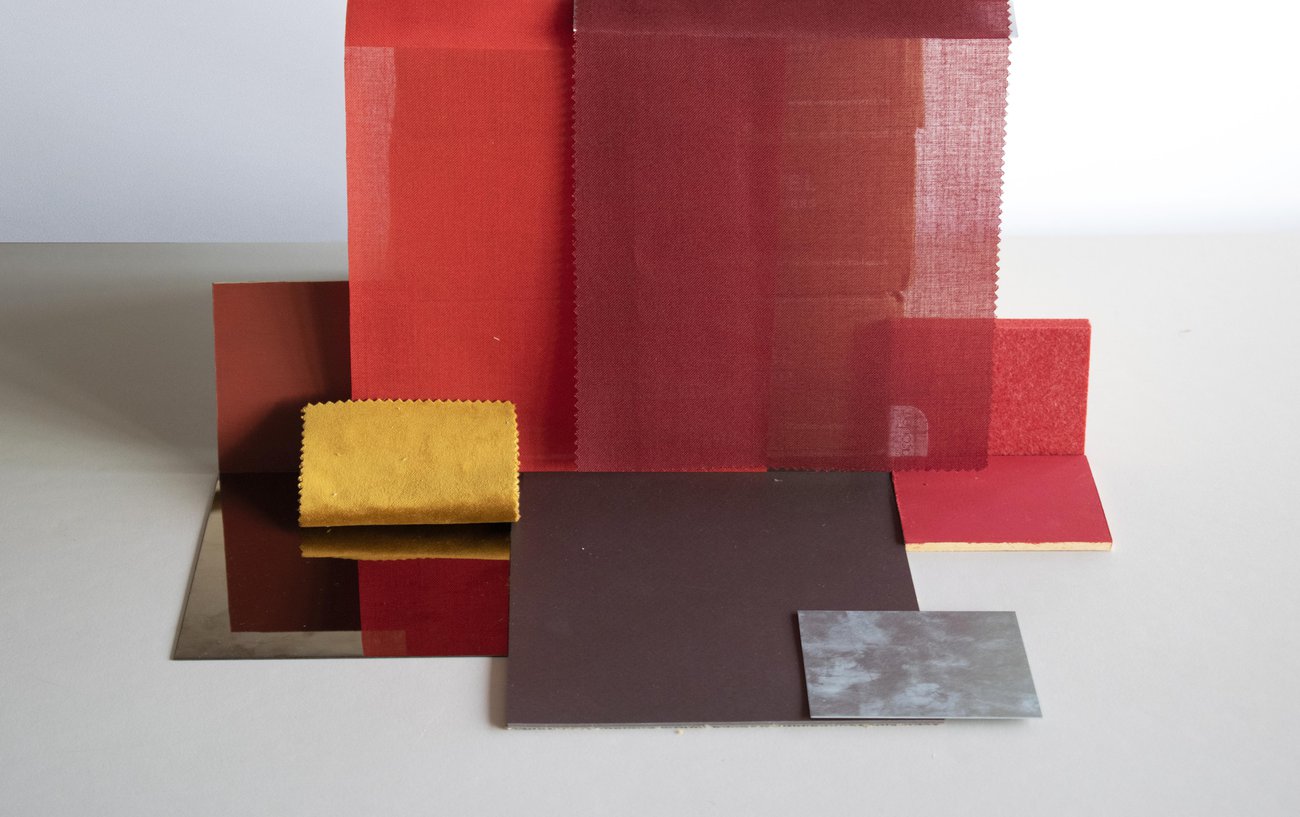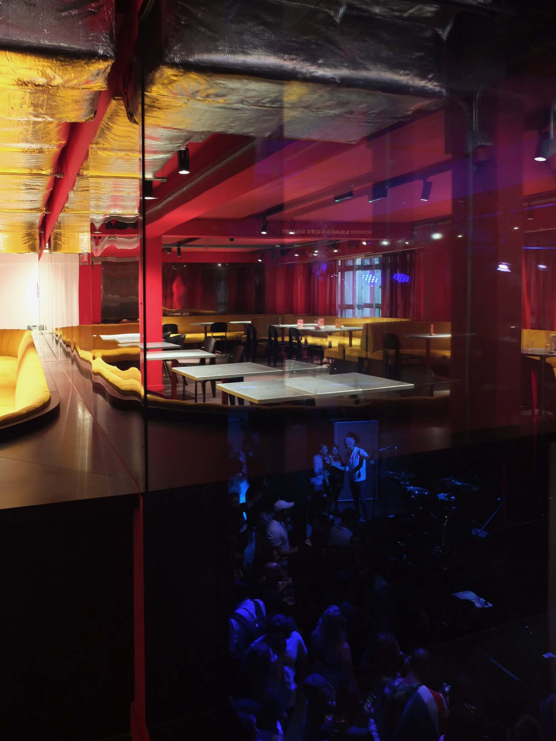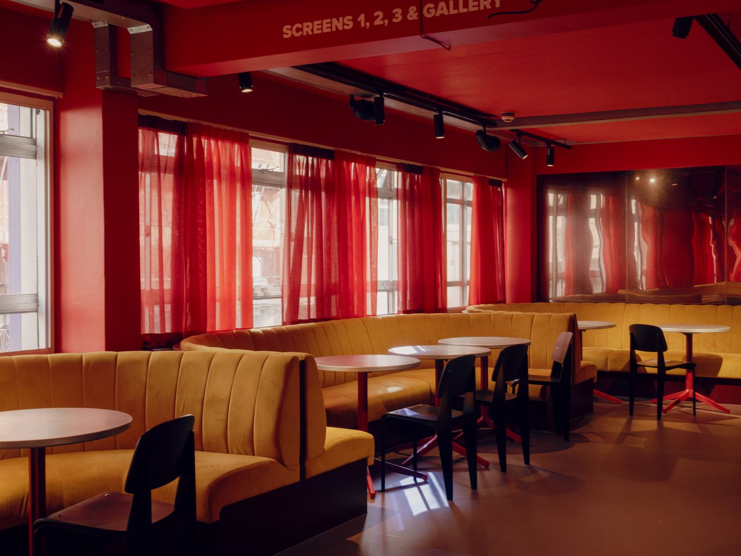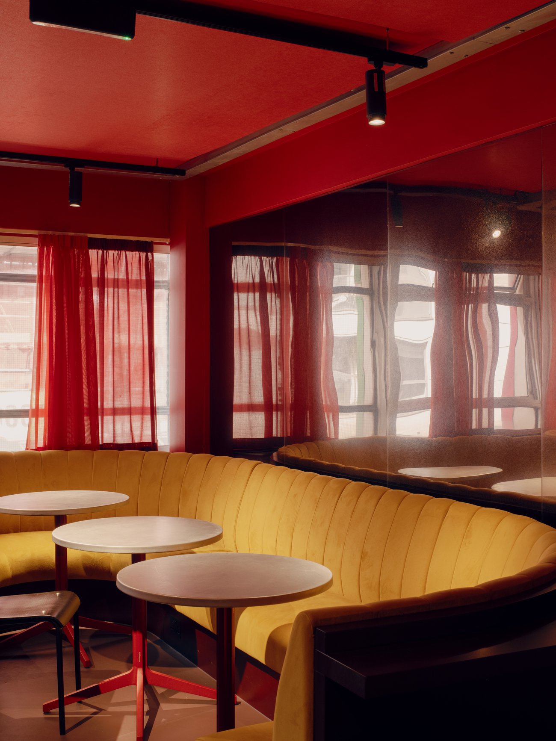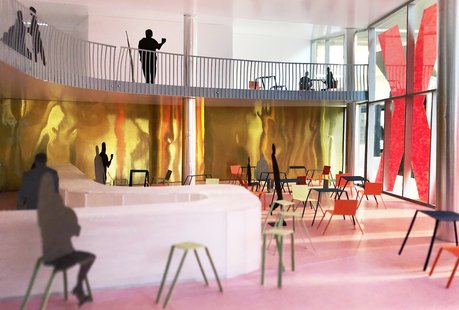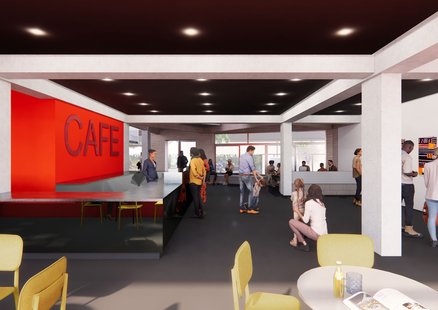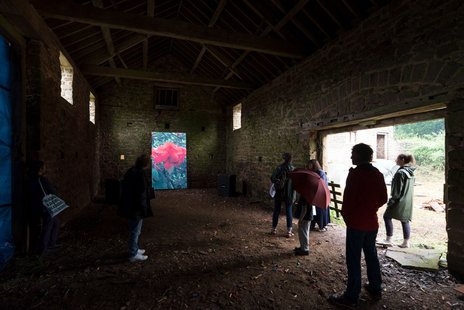Rich Mix - Cinema Bar
Shoreditch, London
A first-floor cinema bar as well as learning and participation space, for a neighbourhood arts centre
Inviting and aspirational, without excluding and gentrifying
A clear entry and welcome to the cinemas and a social destination for the whole building
'As bold and sleek as it is welcoming and
comfortable, the Cinema Bar reflects AKA’s
meticulous and imaginative design process.'
Project Details
- Rich Mix - Cinema Bar, Shoreditch, London, 2021–2022
- Client: Rich Mix
- Status: Built
Adam Khan Architects in collaboration with Citizens Design Bureau won a competition to develop a masterplan and designs for an ambitious transformation of the Rich Mix arts centre in Bethnal Green in 2018. An intensive process of engagement, visioning, brief development and costed options allowed a lean set of low-cost low-carbon phases to be developed as an alternative to wholesale redevelopment.
The first phase - a new Cinebar - delivers a clear entry and welcome to the cinemas and a social destination for the whole building, to connect its many diverse users. Rich Mix has an enviable audience and tenant diversity but lacked the spaces that promote encounter and sociability. We were interested in how a bar could be inviting and aspirational without excluding and gentrifying, how it could work both by day and night, and have a strong character whilst establishing a clear Rich Mix identity. The next phase will be the opening up and expansion of the ground floor.
Drawing on Matisse’s red paintings and Hermann Czech cafes, a bold red and warm palette encompasses red felt acoustic absorption and two shades of overlapping curtain to allow for a change in atmosphere from day to night. Rimex steel wall panels balance the room and give soft distorted reflections of the light, the colours and the bar users. An acoustic window to the stage gives sight of live events without the sound and, set flush to the wall panels produces an ambiguous layering of reflection and shadow, invoking a liminal condition between screen and reality.
Client Design Team
- ALN Acoustic Design
- Equals Consulting
- Momentum
- New Stages
- Safescope
- Skelly & Couch
- The Planning Lab
Critical Friend Katy Marks, Citizens Design Bureau
Contractor 3 Interiors
Photography
- Lewis Khan
Drawing on Matisse’s red paintings (c)MoMA
A bold red and warm palette encompasses red felt acoustic absorption and two shades of overlapping curtain to allow for a change in atmosphere from day to night
Cross Fertilisation: an acoustic window to the stage gives sight of live events without the sound
Two shades of overlapping curtain to allow a change of atmosphere from day to night
Rimex steel wall panels balance the room and give soft distorted reflections of the light, the colours and the bar users
"After more than five years of reimagining Rich Mix with Adam Khan Architects and our design team, we are delighted that our revitalised first floor, as a first step along that journey, offers so much for our audiences, residents, participants and artists.
As bold and sleek as it is welcoming and comfortable, the Cinema Bar reflects the architects’ meticulous and imaginative design process. Throughout our collaboration, we have felt energised and challenged by their unrelenting curiosity about Rich Mix and our ambitions as an arts centre at the heart of our community."
