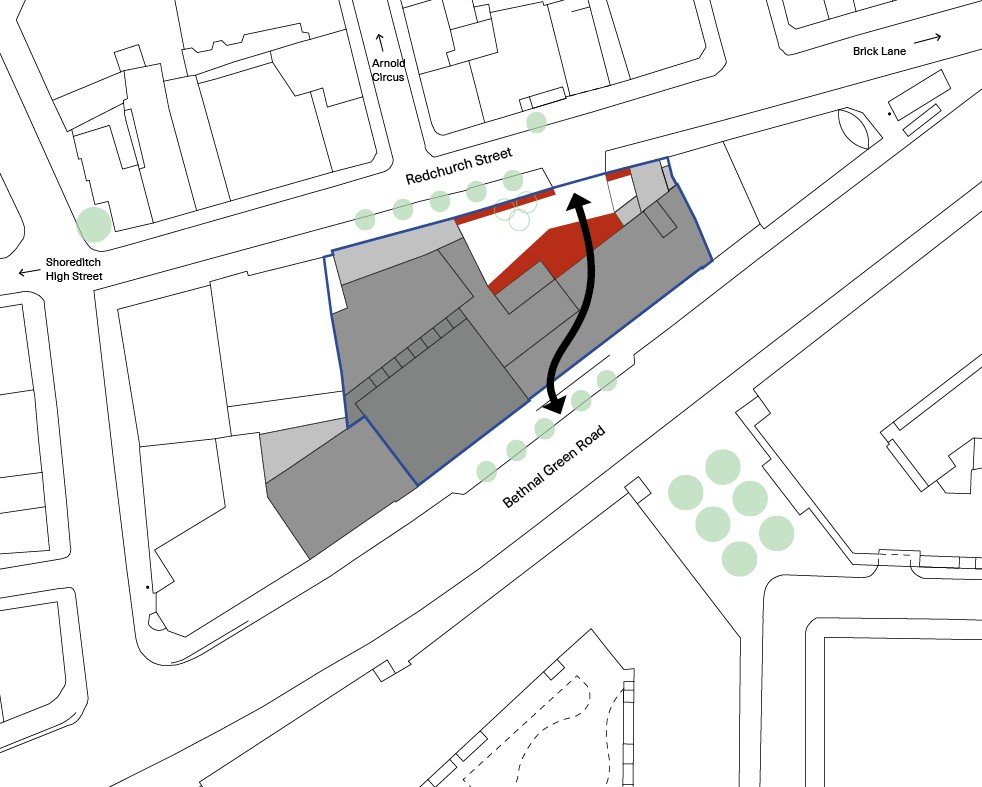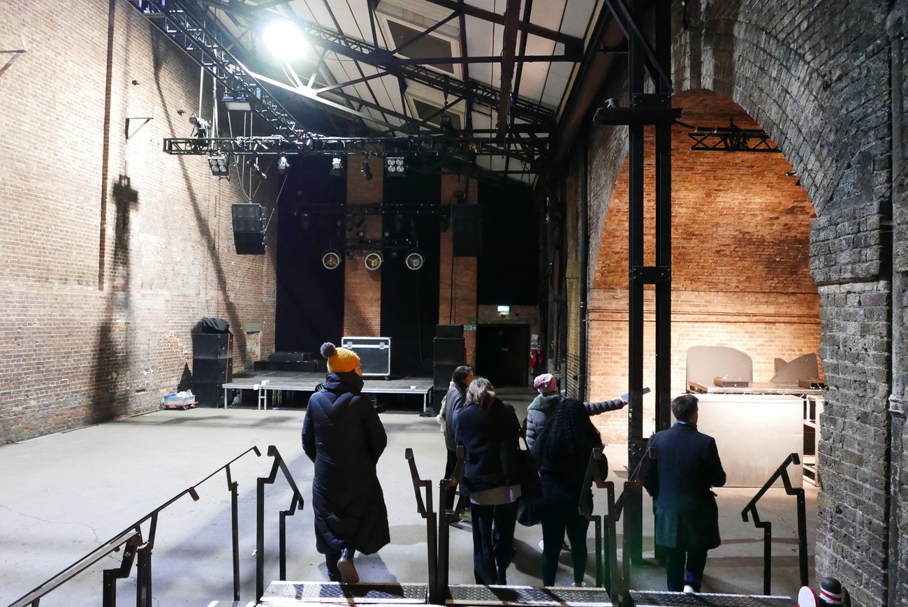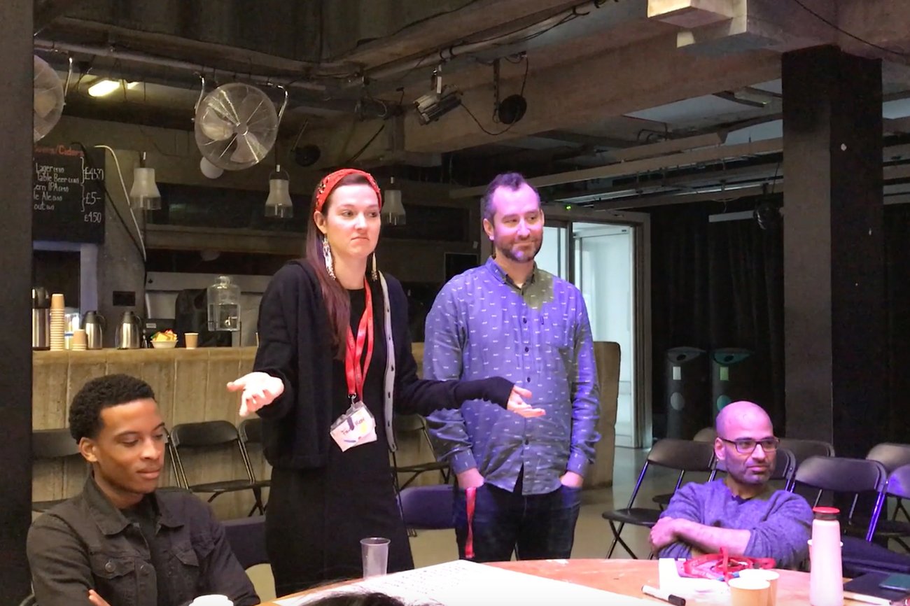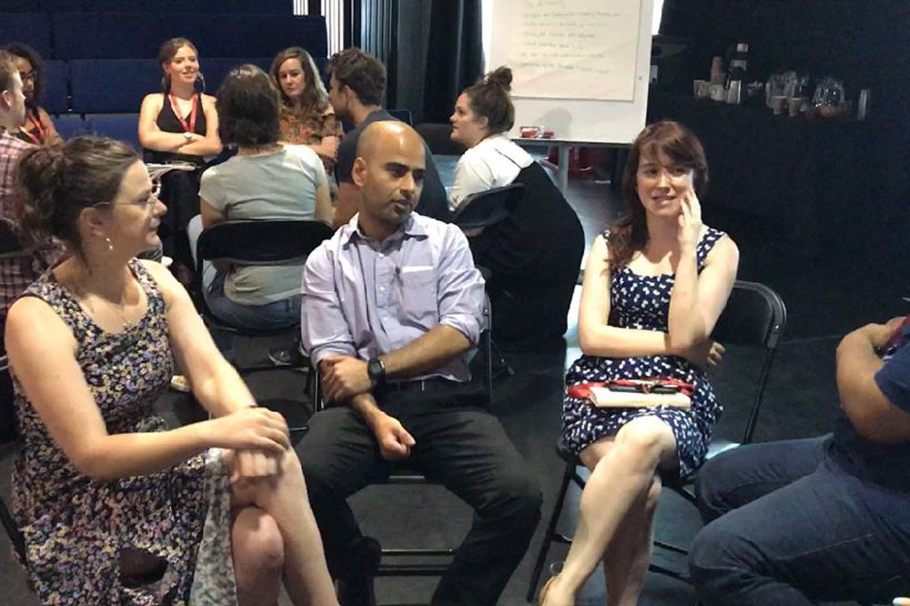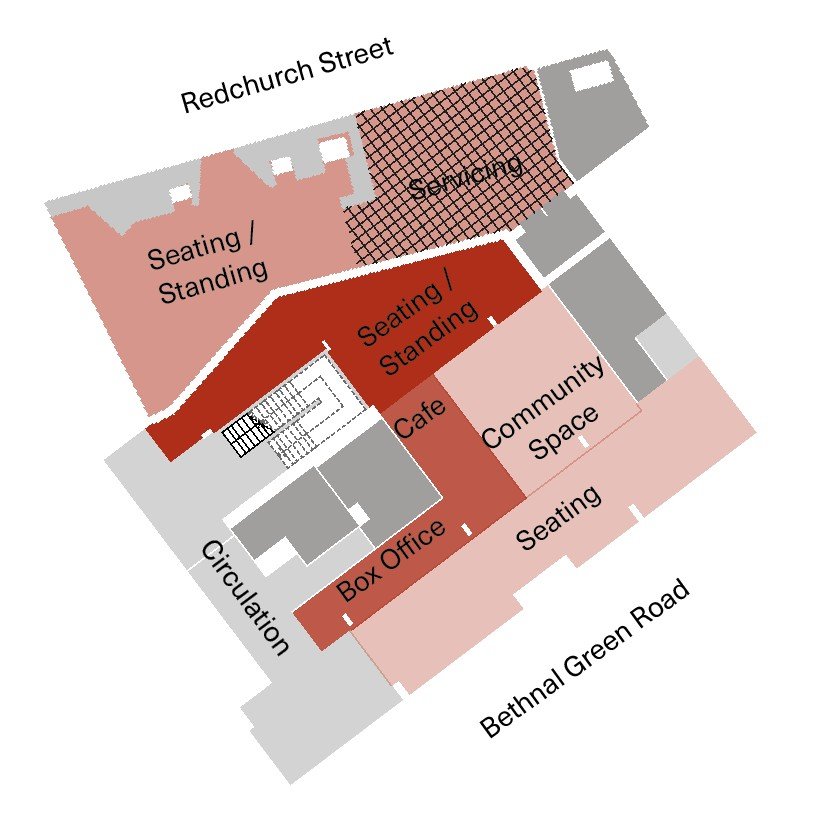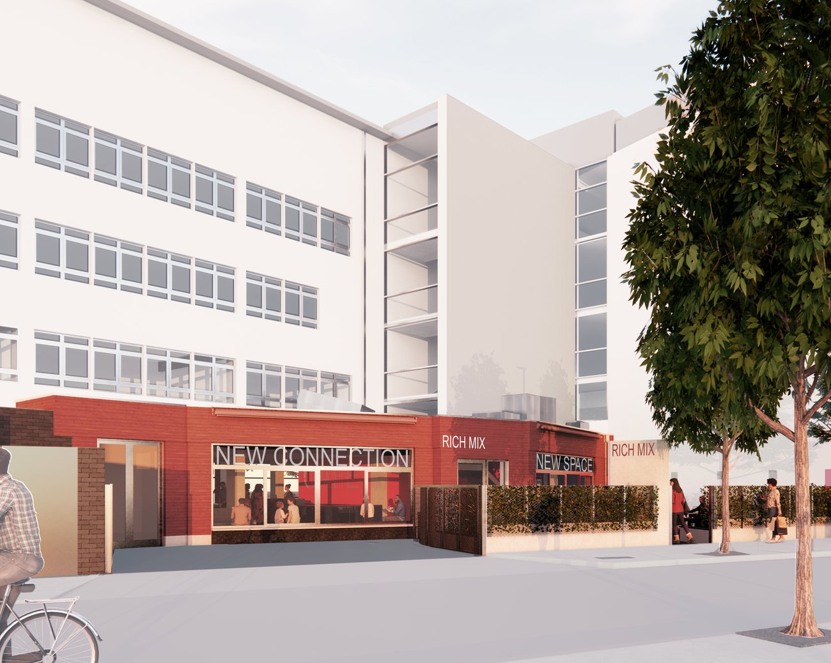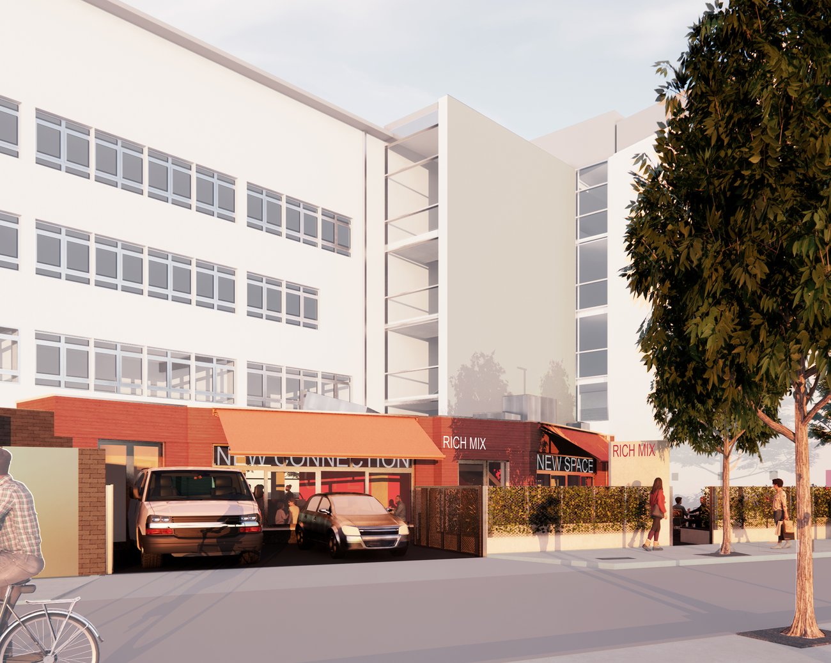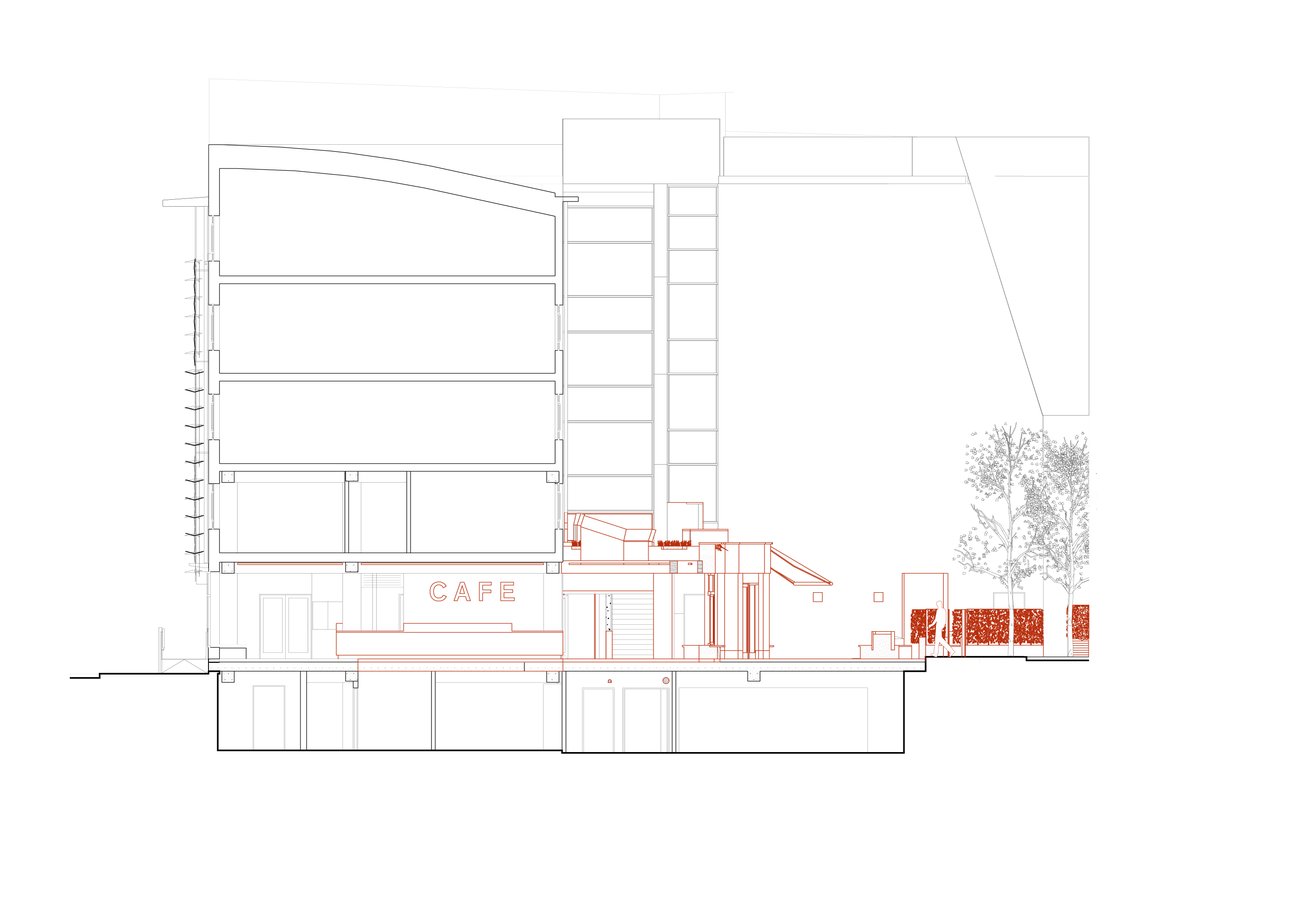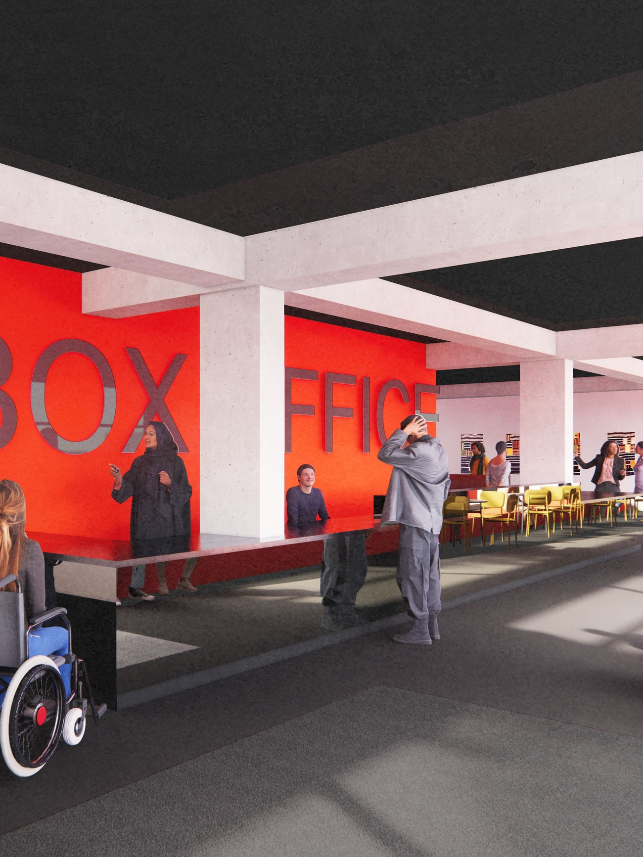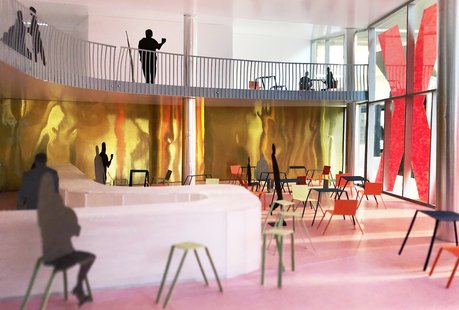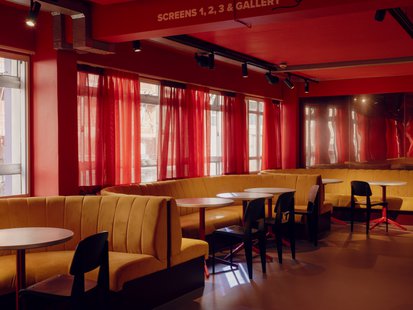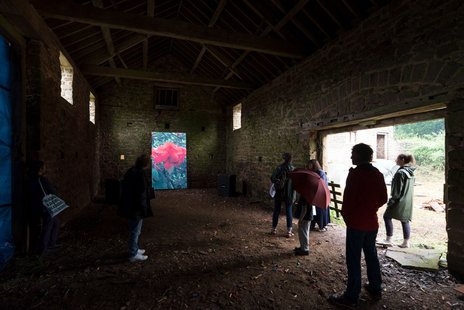Rich Mix - Extension
Shoreditch, London
Opening up and extension of the ground floor to make a new connection between Bethnal Green Road and Redchurch Street, to increase the visibility of a multi-disciplinary arts centre, attract diverse communities and provide flexible space for a variety of programmes
An new Urban Connection, established from a clear view through from Bethnal Green Road to Redchurch Street
A welcoming, porous and extended ground floor
A clear urban connection and a new urban connector
Study Visits - Visiting precedents to tease out conversations around identity, sociability, function, vibe and entrepreneurialism
Visioning Together - Forming a clear business proposal with staff
‘Lens’ Workshops - Understanding the building through users eyes, recording conversations and checking against assumptions
A breadth of occupancy
Project Details
- Rich Mix - Extension, Shoreditch, London, 2022–2024
- Client: Rich Mix
- Status: Planning Approved
The second phase of a lean set of low-cost, low-carbon phases of development as an alternative to wholesale redevelopment.
To create a sociable building, with a porous and welcoming ground floor, and a catalyst for everyday creativity. New entry ways to both Bethnal Green Road and Redchurch Street will allow Rich Mix to become the physical link between diverse local communities and the burgeoning city. The newly designed public space will offer visible and inspiring opportunities for experimental and curated arts, learning, collaboration, conversation, eating and drinking.
The re-imagined building will become a cultural crossroads for unexpected encounters, crossing social, linguistic and religious boundaries; a place to be yourself, to dress up or dress down, hang out, dream big or lie low. A pioneer of the social, cultural and economic possibilities of a neighbourhood arts centre in a global city; A Rich Mix, a literal and figurative neighbourhood connector.
Client Design Team
- ALN Acoustic Design
- Equals Consulting
- Mayer Brown
- Momentum
- Oakleaf
- Skelly & Couch
- The Planning Lab


