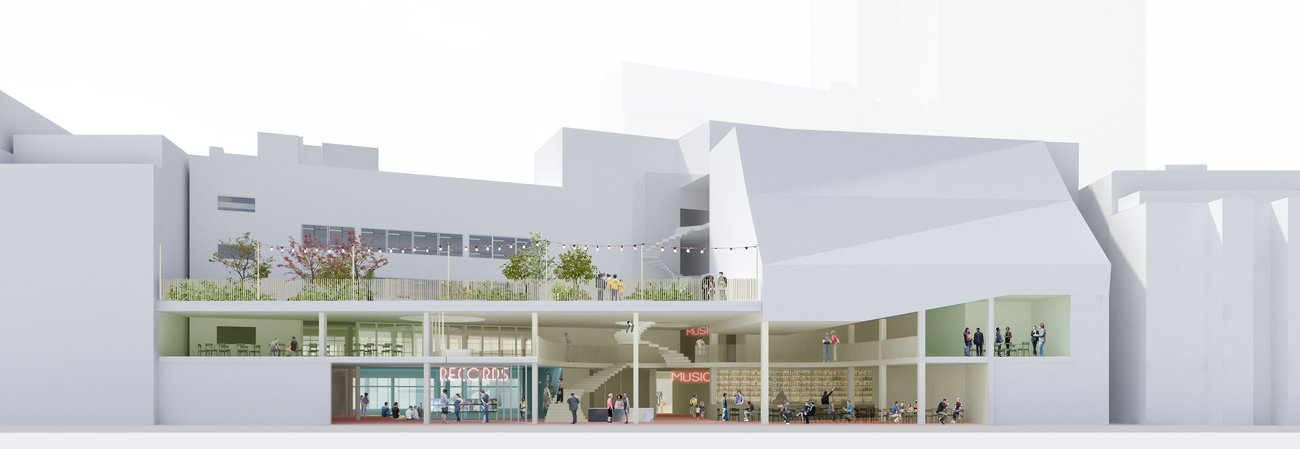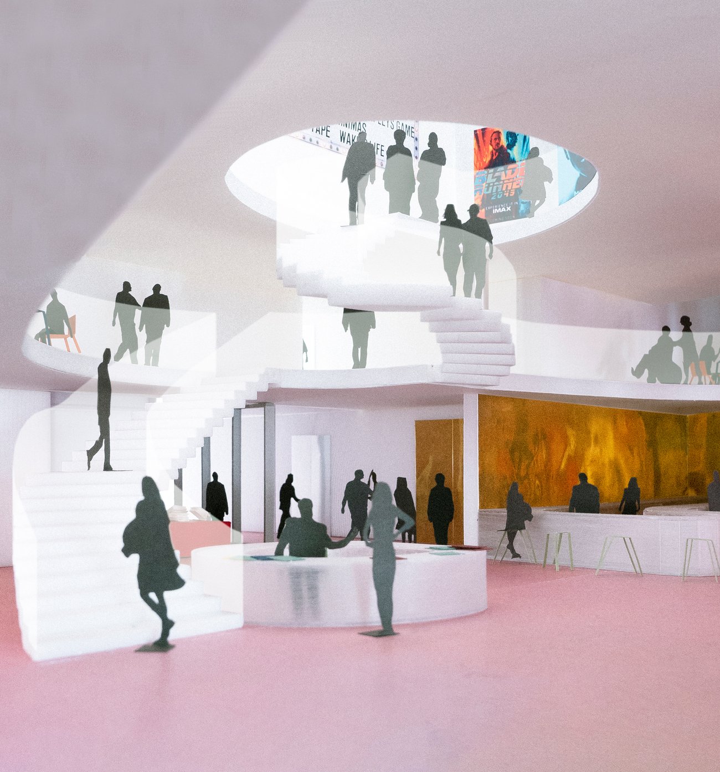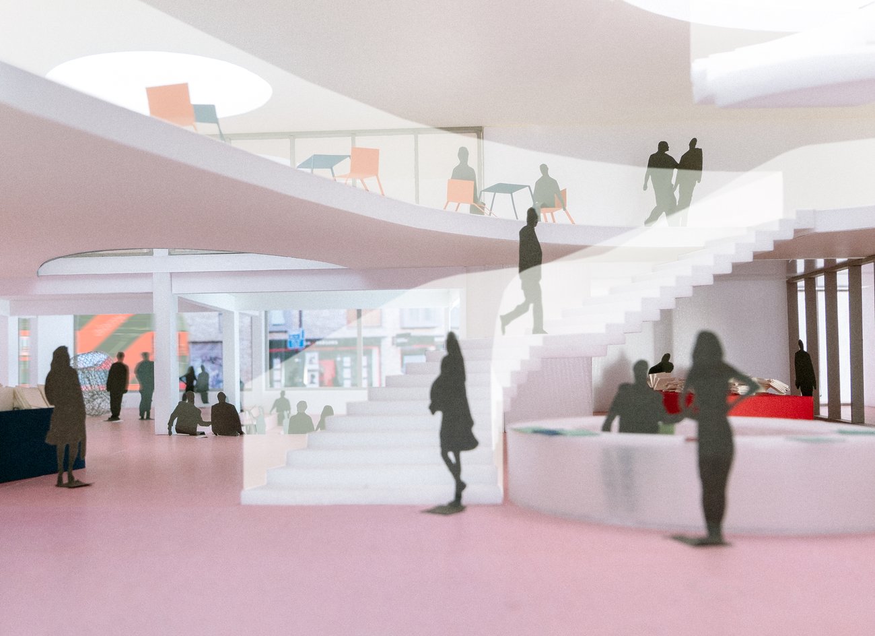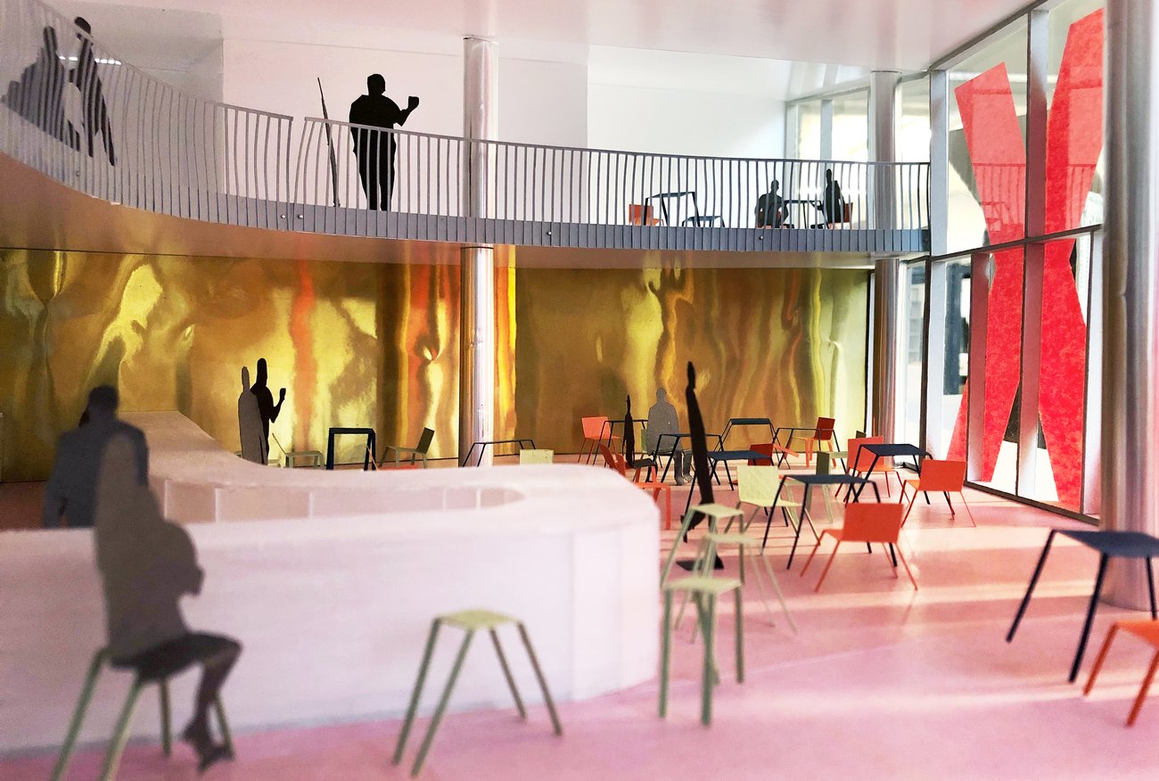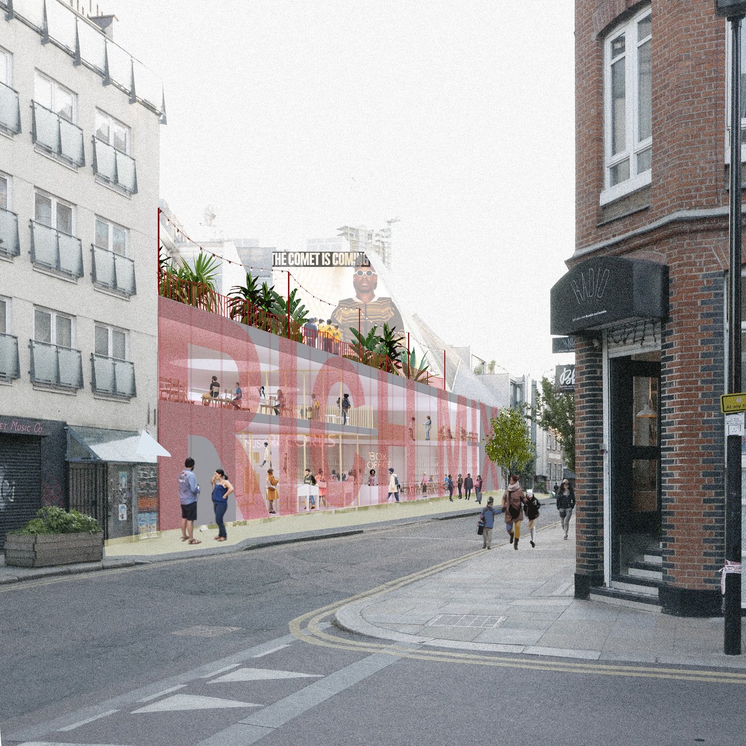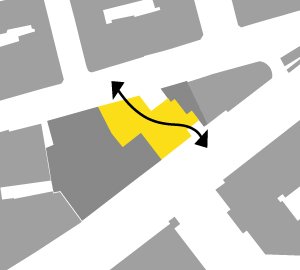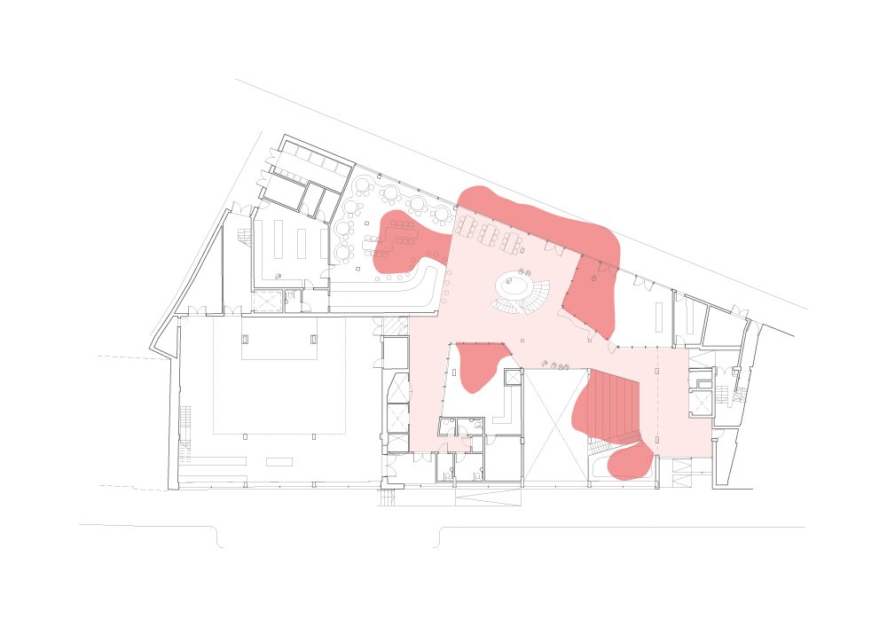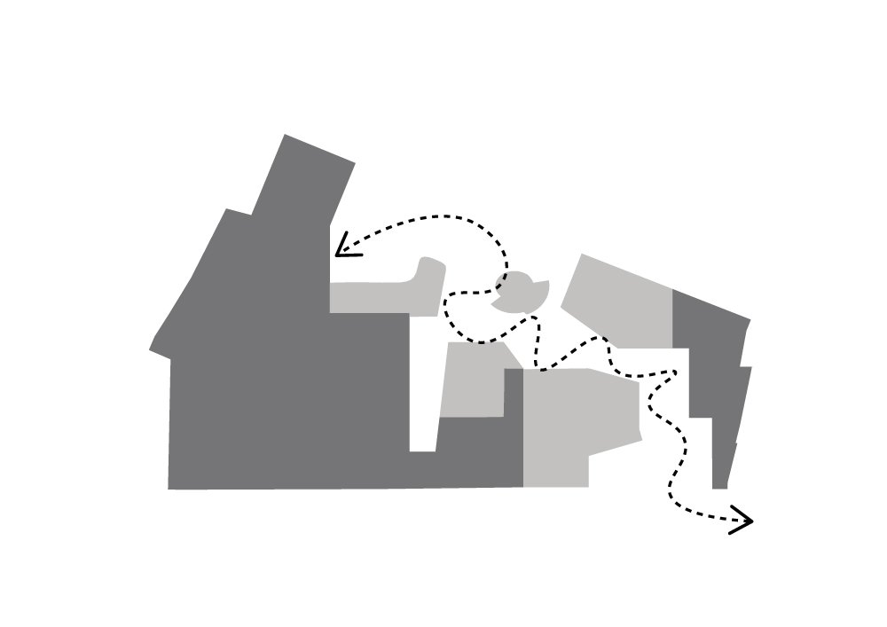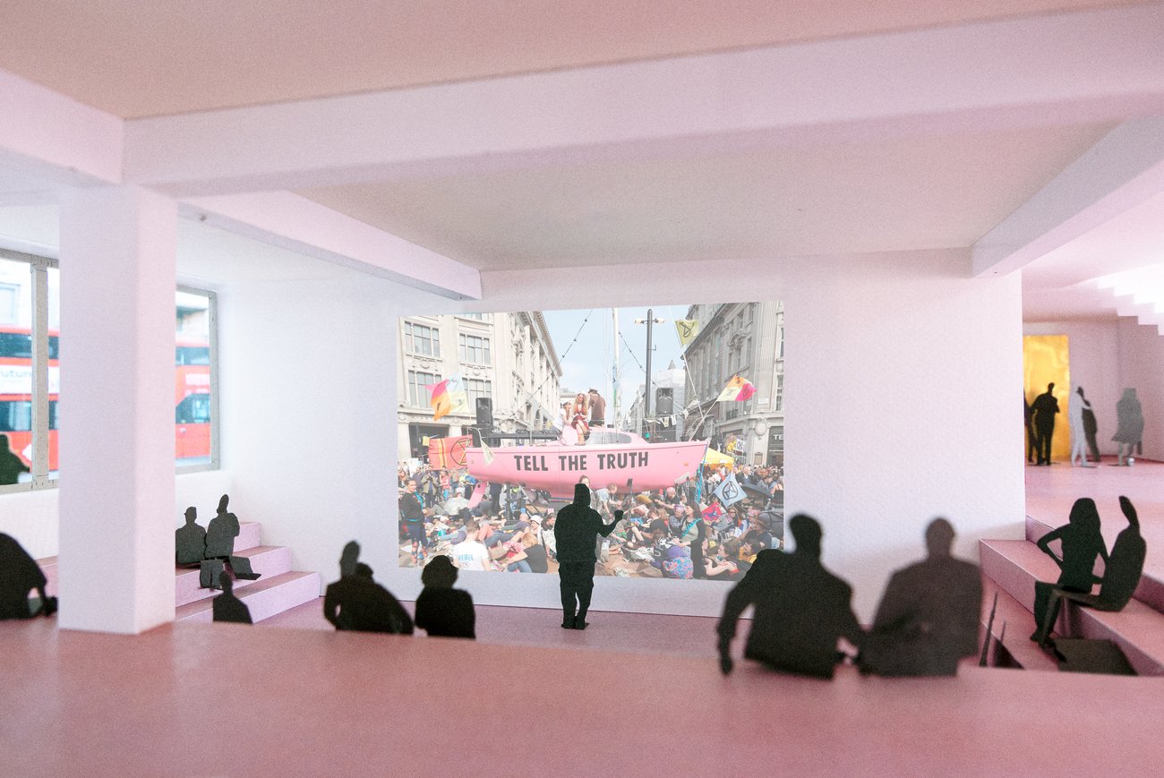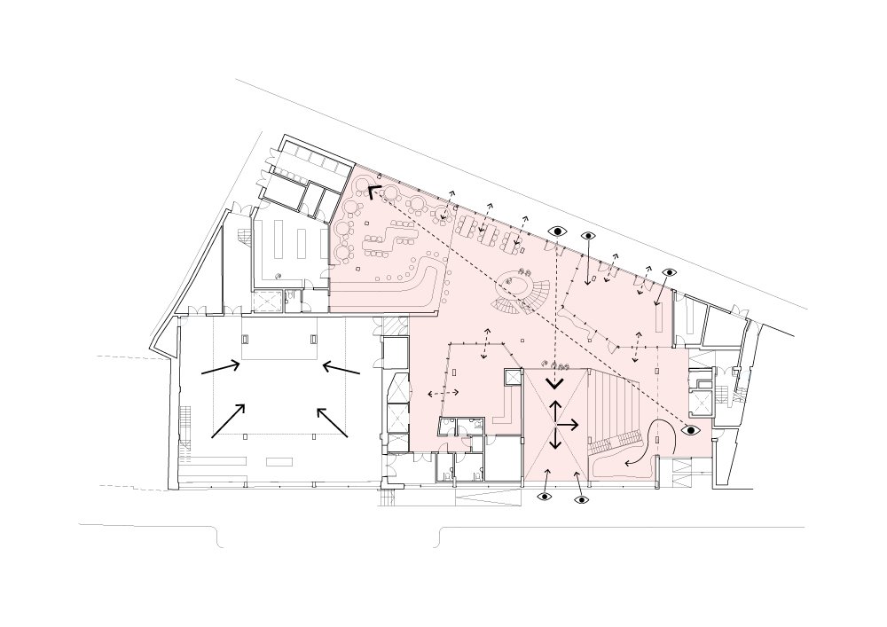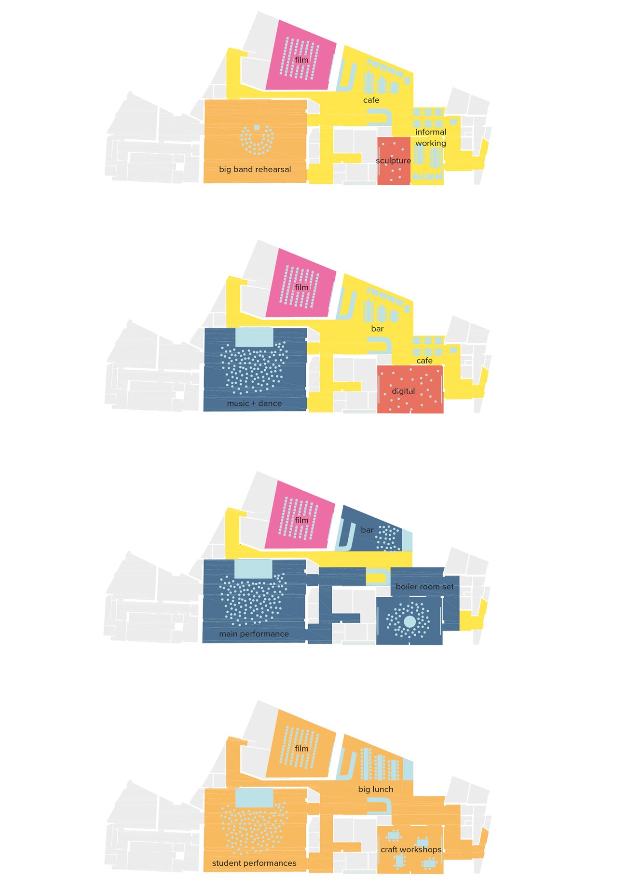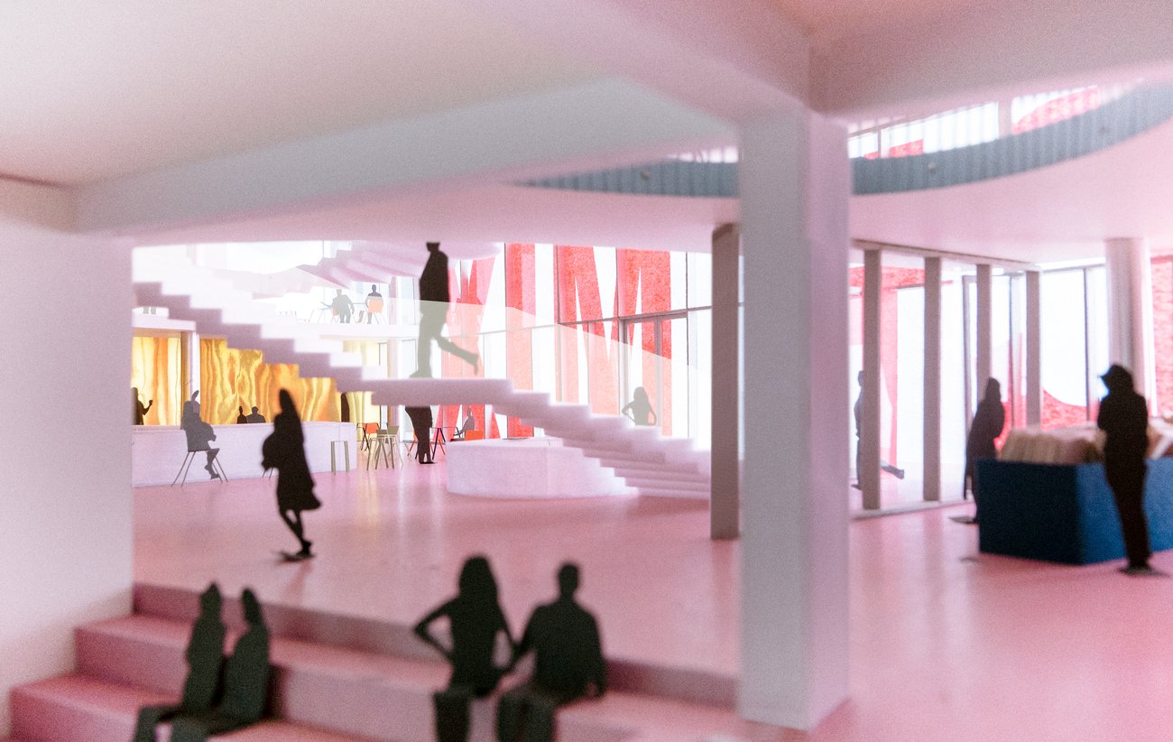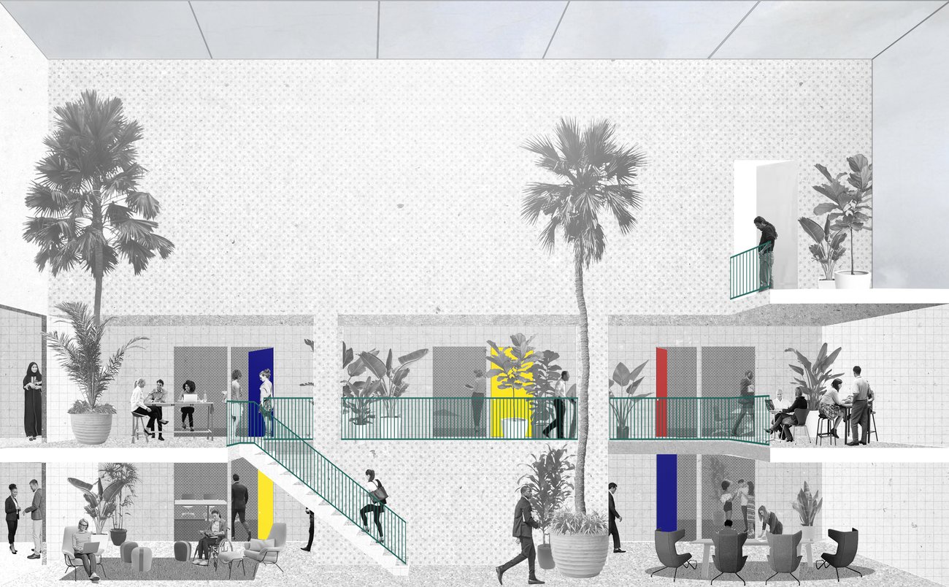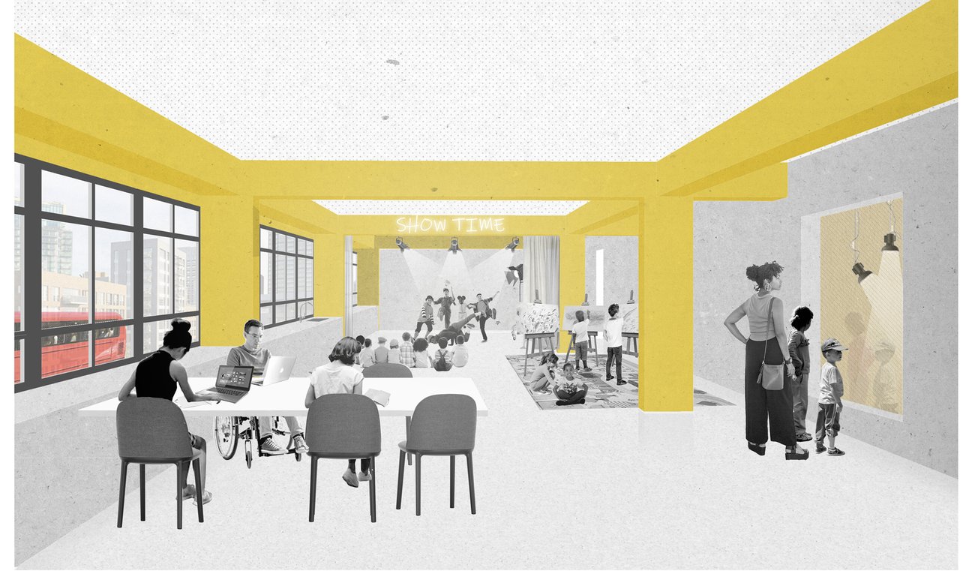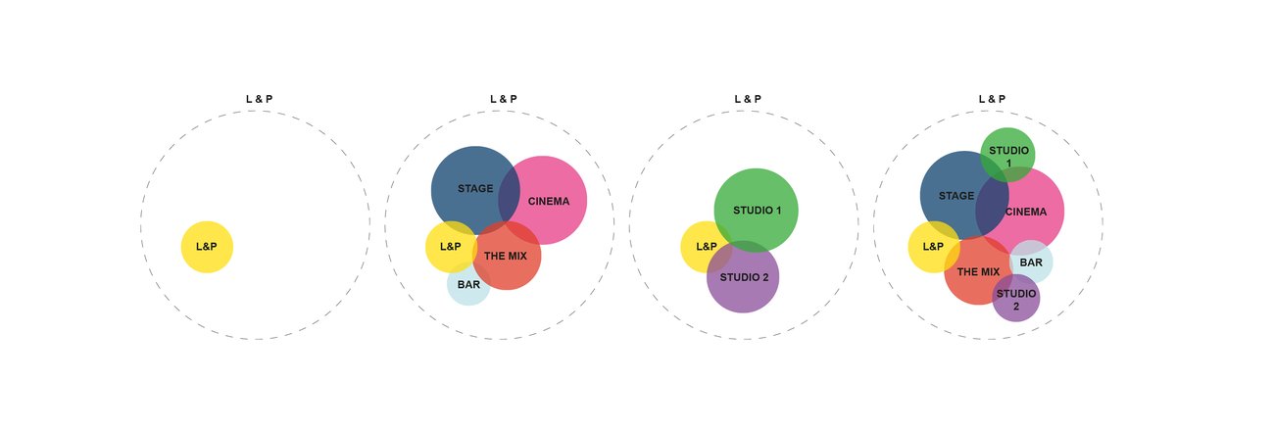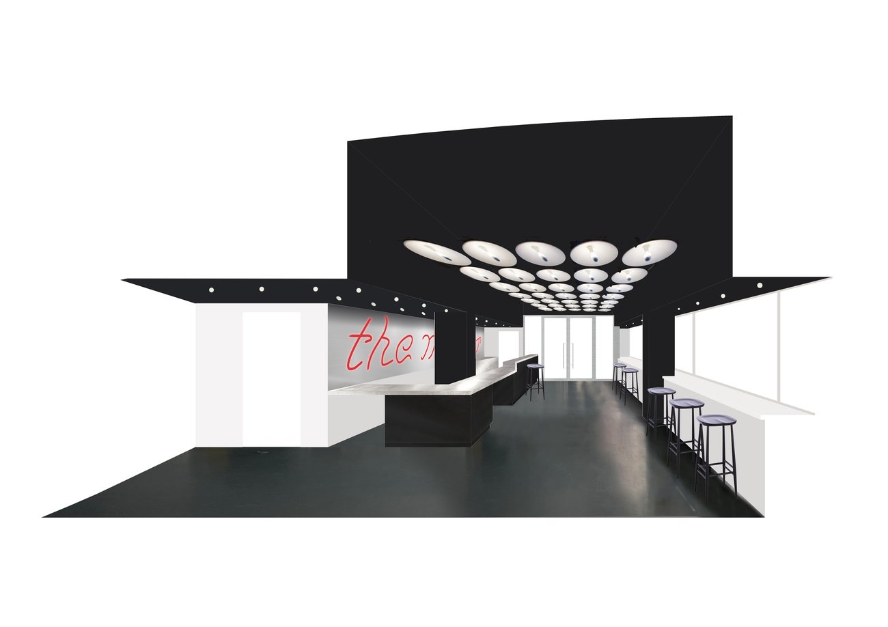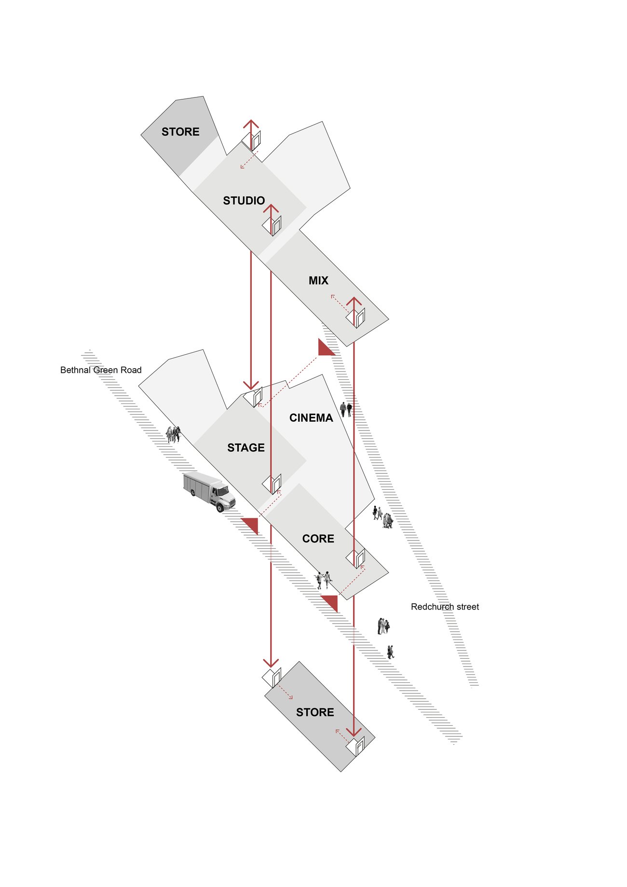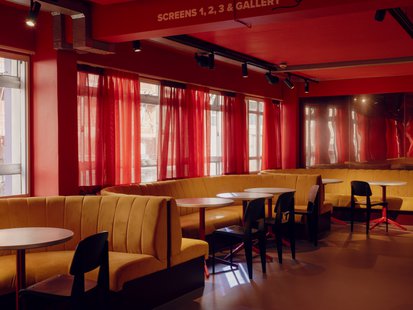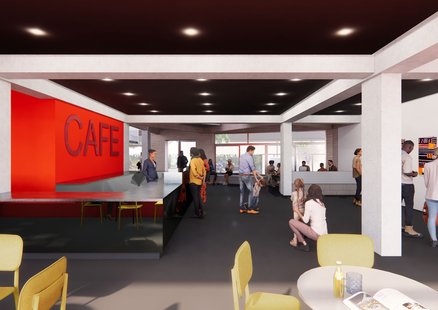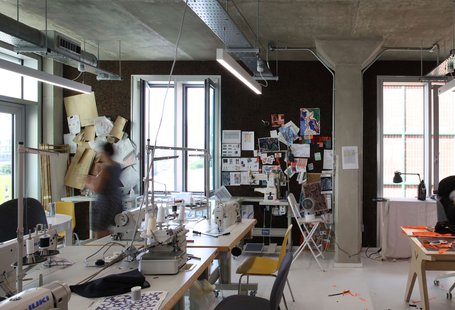Rich Mix - Reimagining
Shoreditch, London
This project is about re-imagining the role that Rich Mix plays as the connective tissue between diverse communities and cultures. By unlocking the spatial and economic potential of the whole site, a sociable building with a porous ground floor can emerge; for informal performance and debate, eating, drinking and micro-retail
Unlocking the building's whole potential
The social spaces are crucial in encouraging encounter amongst creatives at different career stages - a mentee rubs shoulders with a successful artist or producer
The new lobby faces onto Redchurch Street which is highly tuned for flexibility, while achieving intimacy and generosity
A neighbourhood connector and porous ground floor
Free to access, spaces of encounter
A sociable ground floor
Project Details
- Rich Mix - Reimagining, Shoreditch, London, 2018–2019
- Project: Re-imagining of a community arts centre
- Client: Rich Mix
Rich Mix is a place of many stories - bold, challenging and varied. In the heart of multicultural Tower Hamlets and on the edge of the City of London, Rich Mix spans the hyper-local, city-wide and truly global. Operating a diverse Arts programme with minimal public subsidy, it is an exemplar in its sector. It is all these things in spite of its building.
This project is about re-imagining the role that Rich Mix plays as the connective tissue between diverse communities and cultures. By unlocking the spatial and economic potential of the whole site, a sociable building with a porous ground floor can emerge; for informal performance and debate, eating, drinking and micro-retail.
A diverse new ecosystem of innovative businesses, artists and local people looking for memorable encounters and unusual opportunities. A place where every visitor feels part of a creative process. The new Rich Mix will have direct effect on the social fabric of the local community and the well-being of its individuals and families.
Client Design Team
- Architecture 00
- Barker Langham
- Buro Four
- Form Project Management
Critical Friend Katy Marks, Citizens Design Bureau
