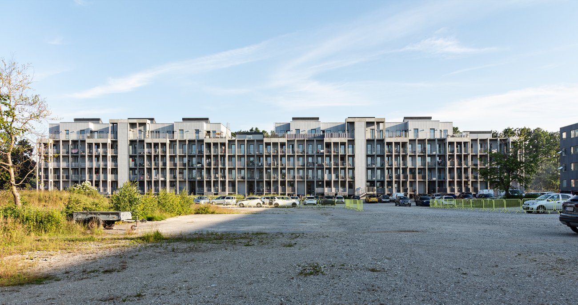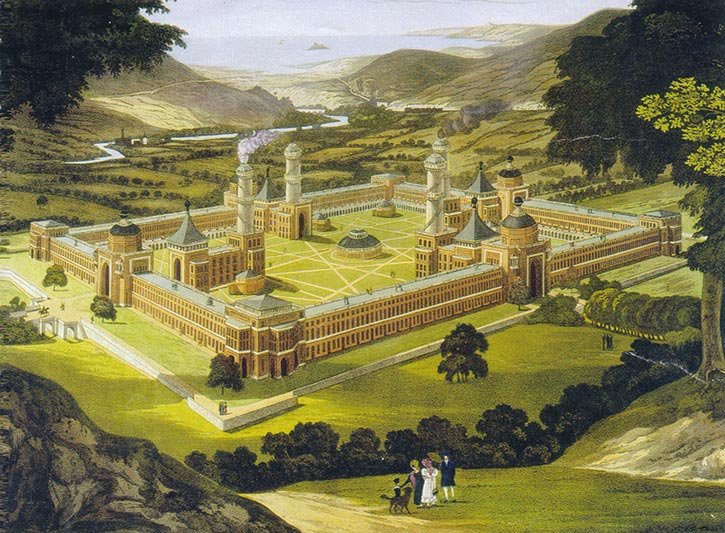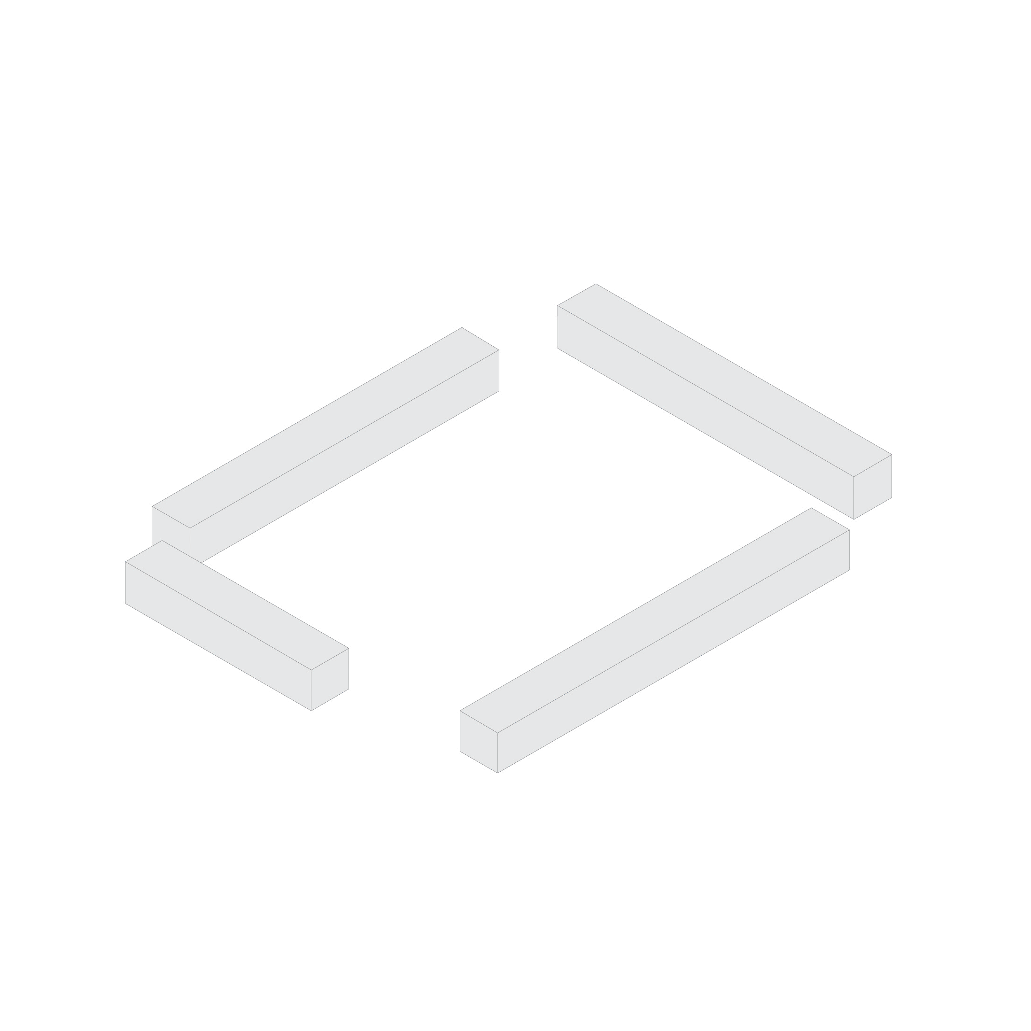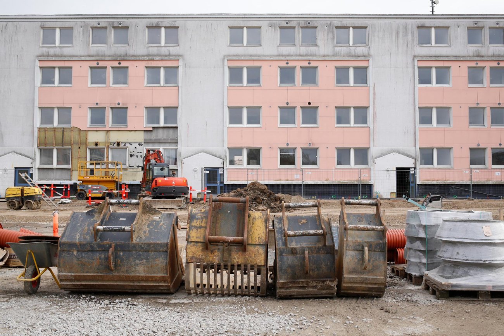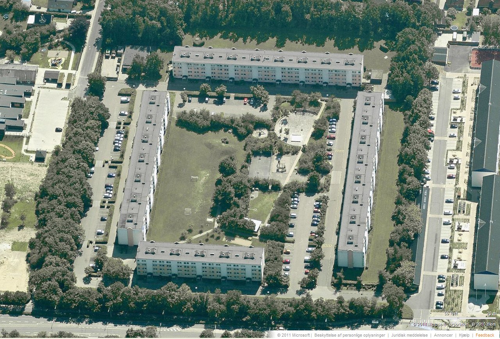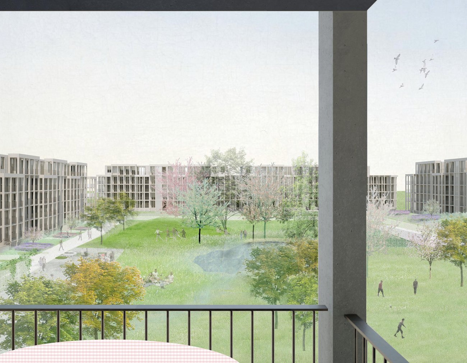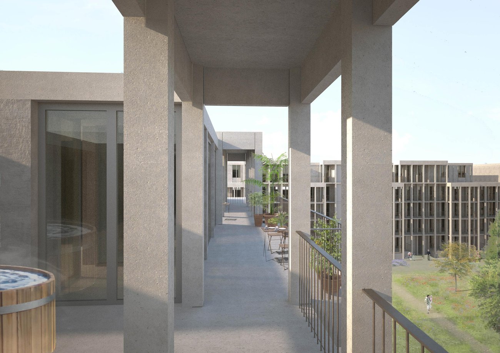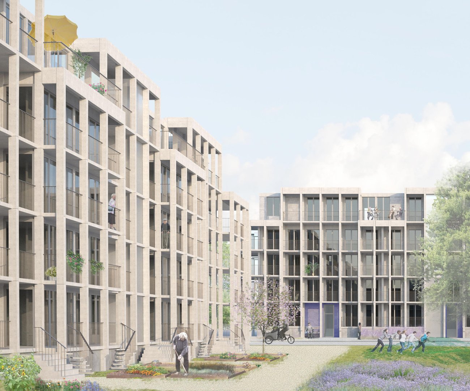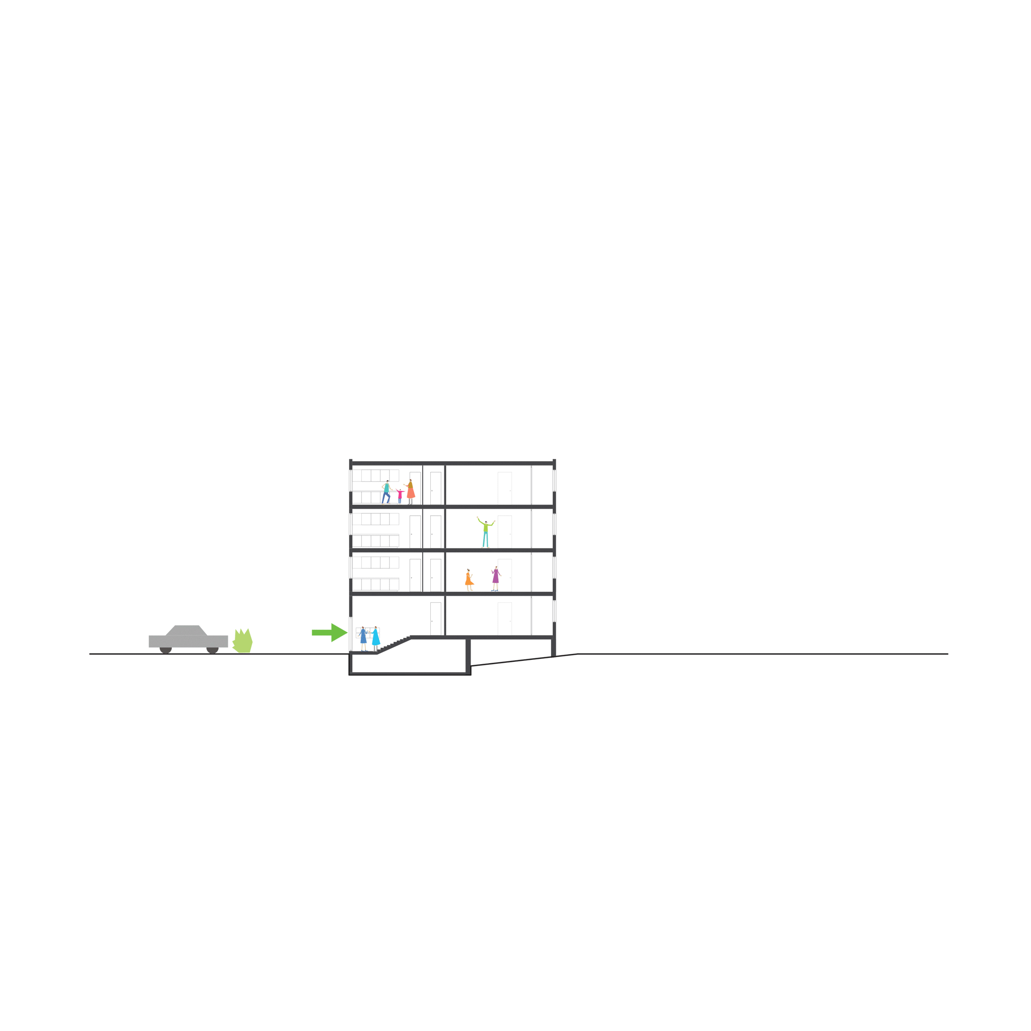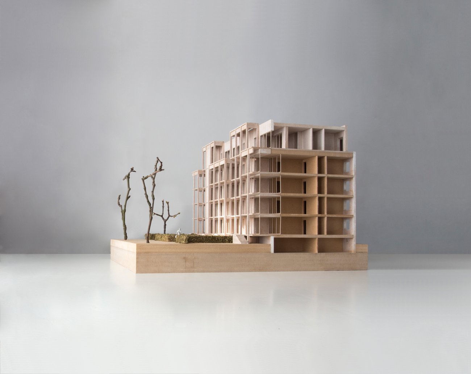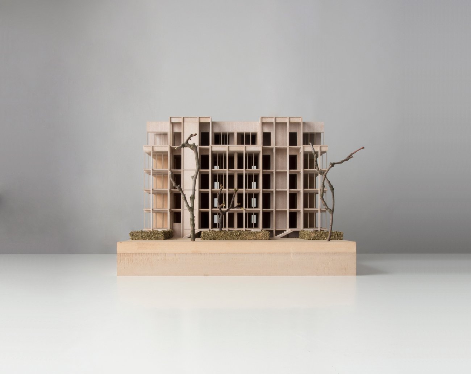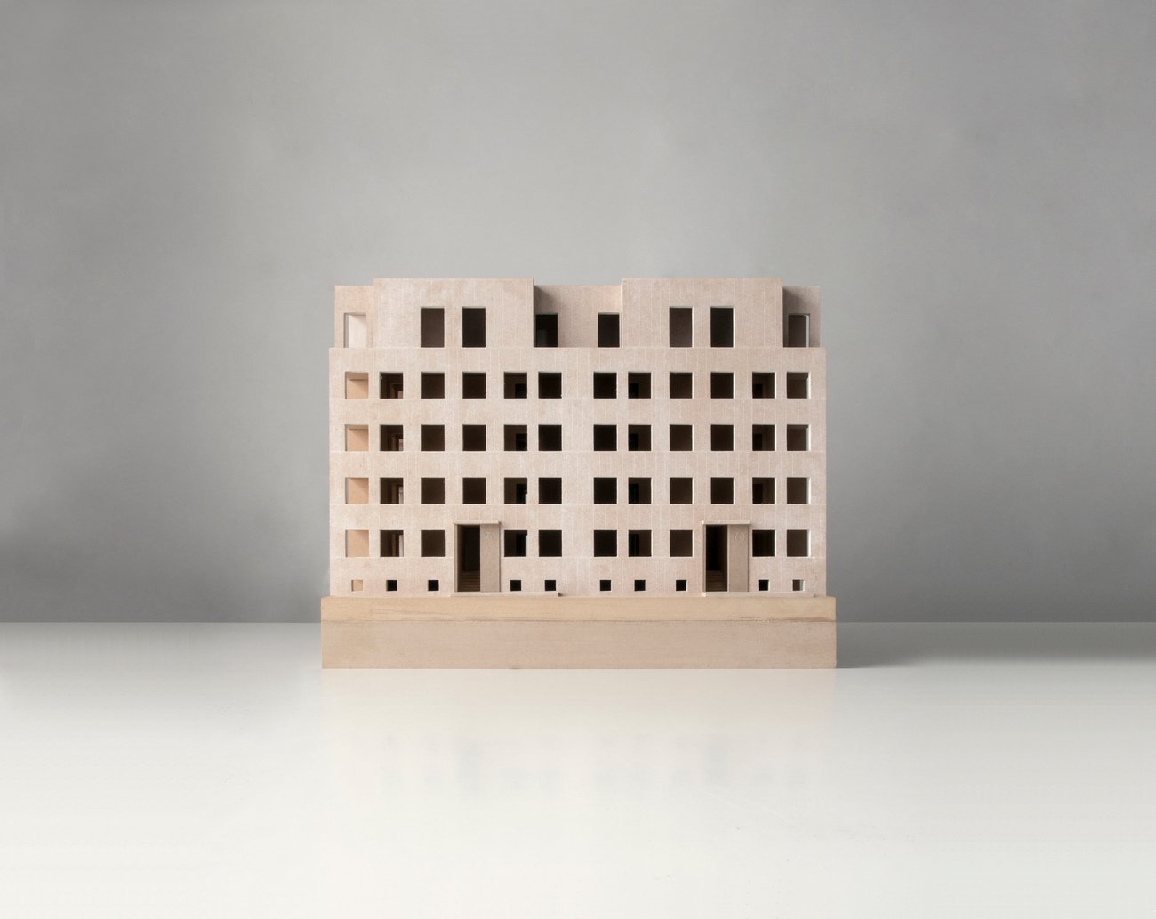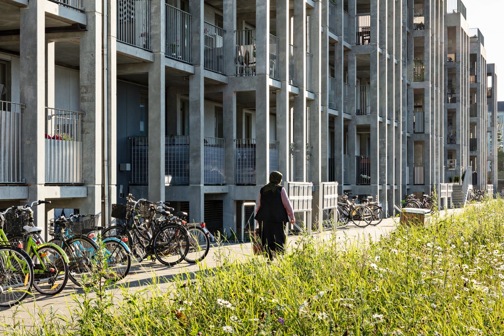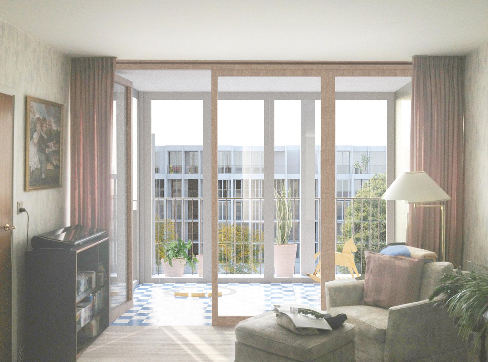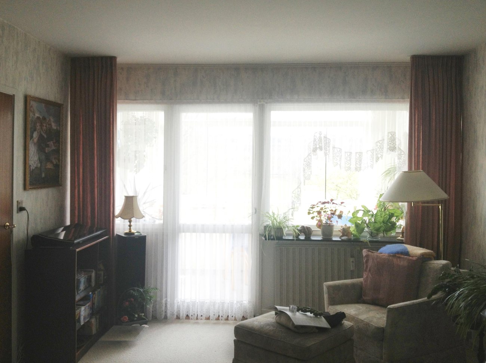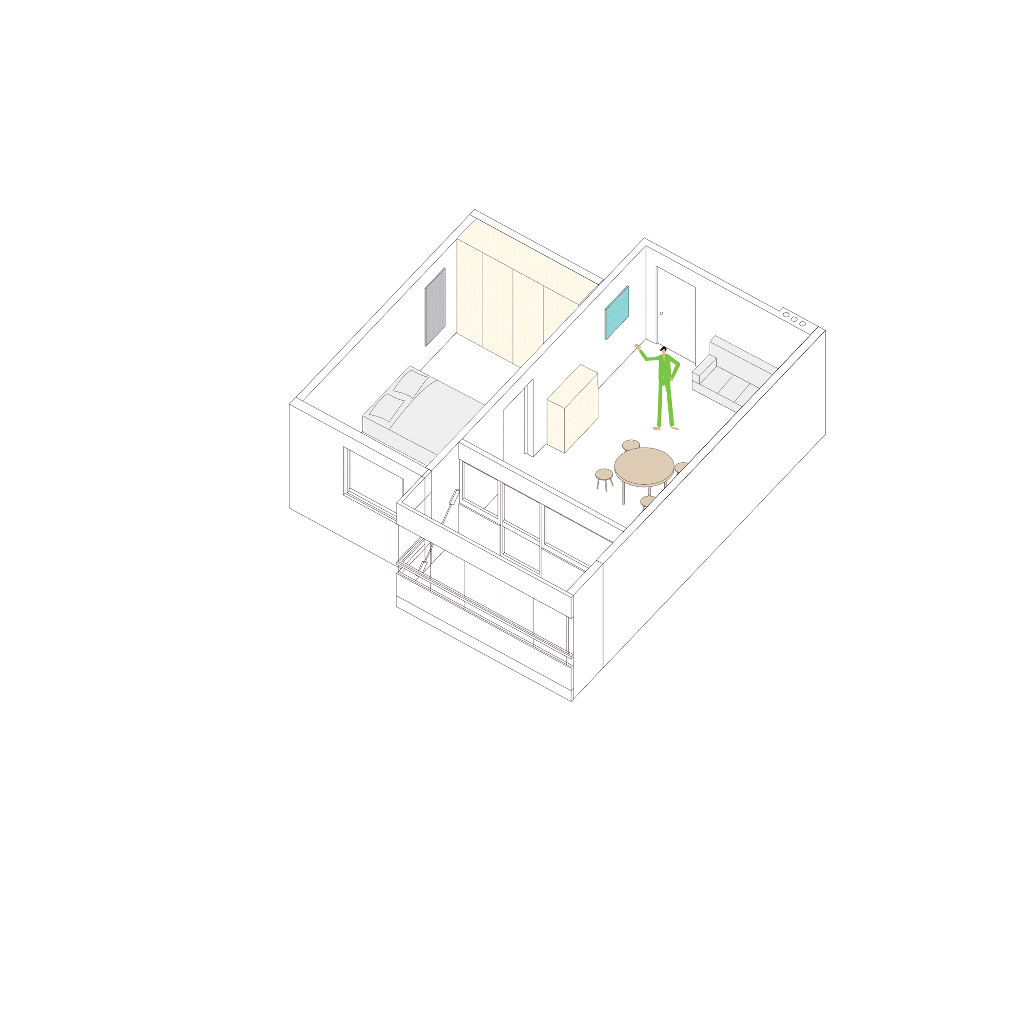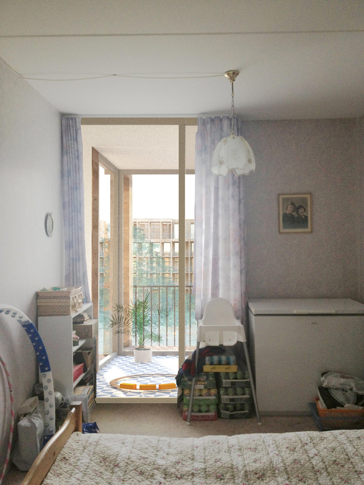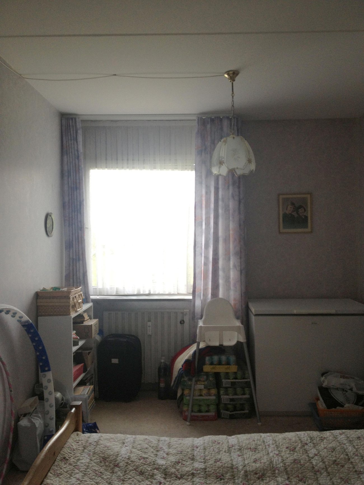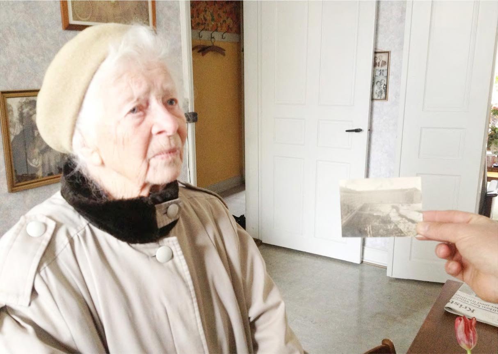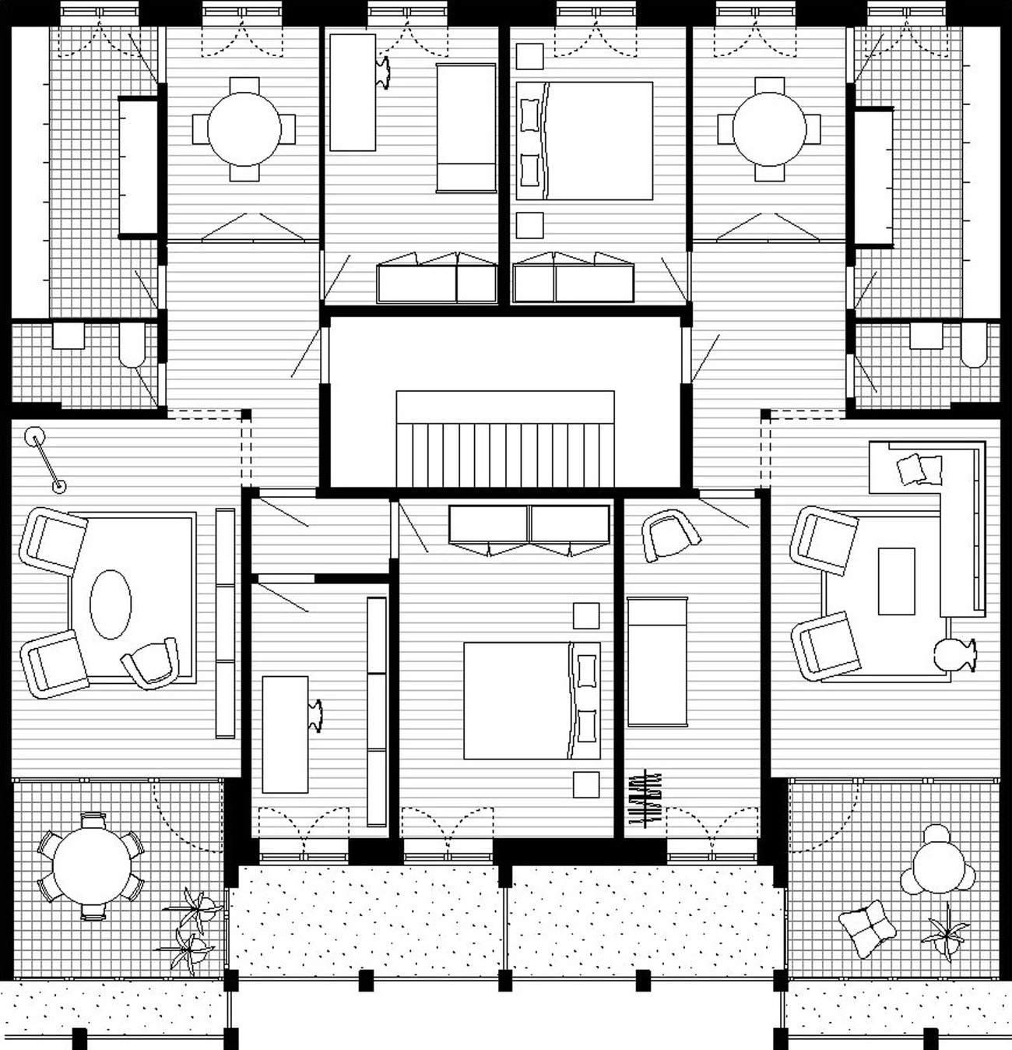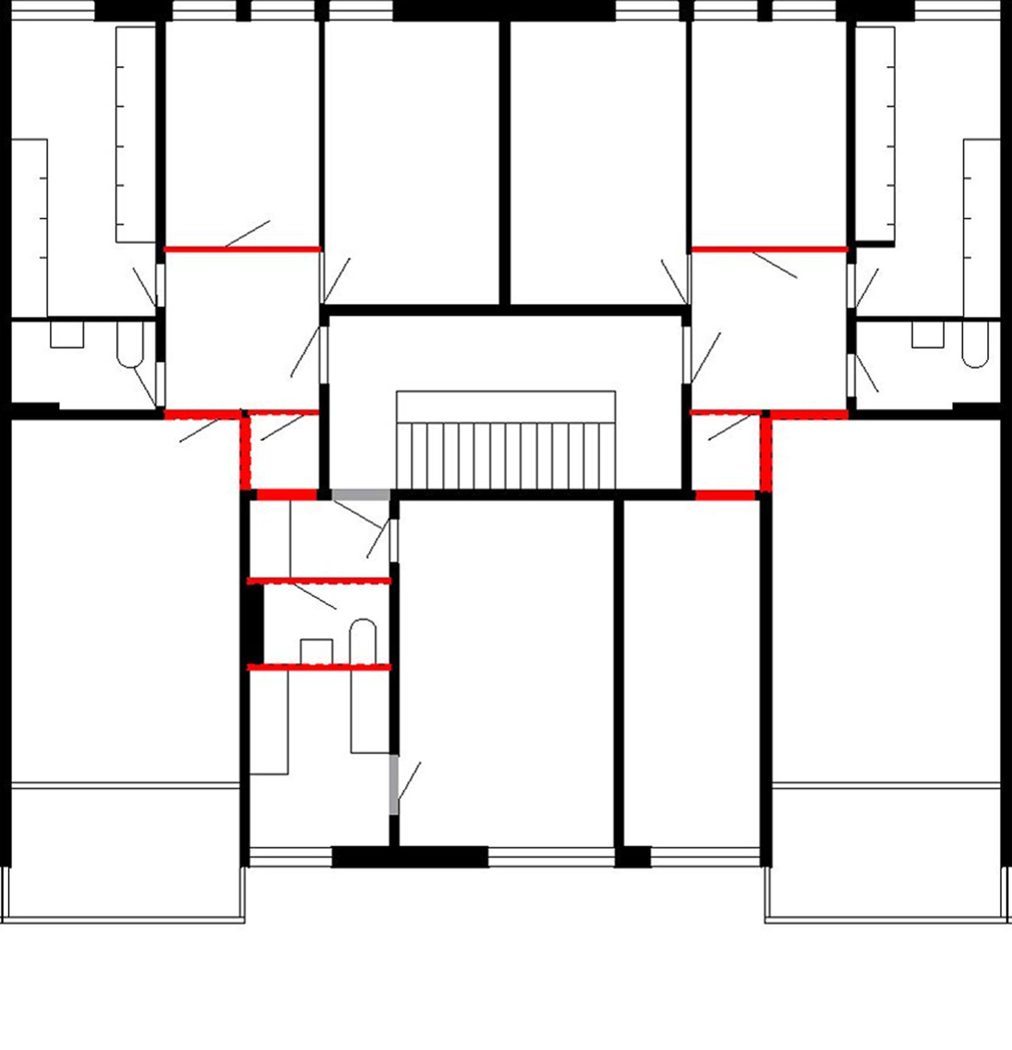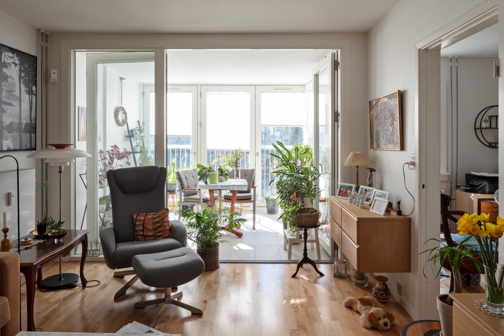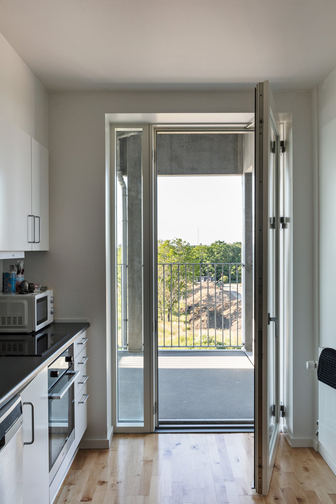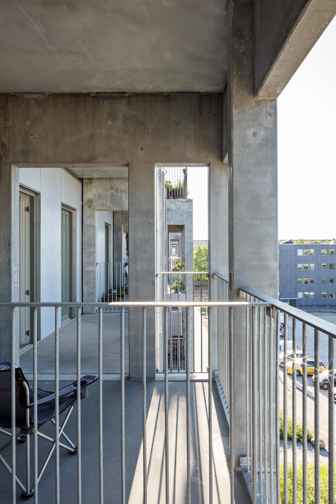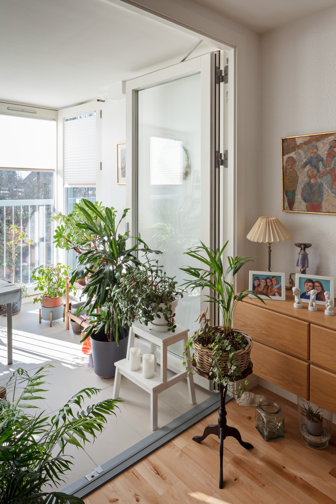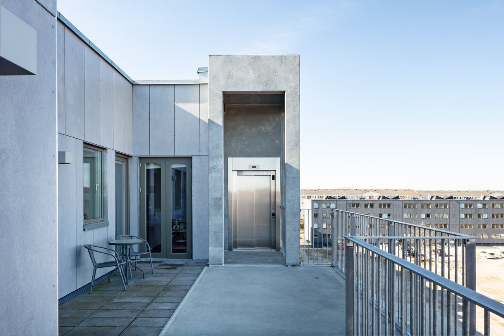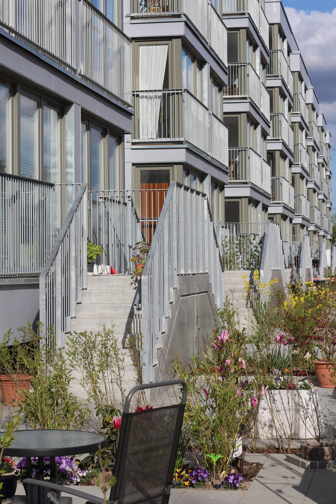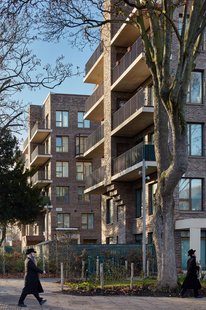Ellebo Garden Room
Copenhagen, Denmark
Renovation and extension of a 1960s estate in Copenhagen
A new dignified and high energy performing facade, knits together refurbished flats and new rooftop extensions
View of a Community, as proposed by Robert Owen
Retention and addition, to enclosure and make a garden room
Existing facade
Existing aerial view
A new facade, as sociable infrastructure
Build principles
‘The scheme points into the future in many respects, one reason being that it is rooted in a tradition of strong oeuvre, which is unusual in a renovation context and may herald a new era in architectural history with a more subtle and ambitious approach to the transformation of the existing building stock than has been the case to date’
New winter gardens and balconies bring additional space, Passivhaus standards of energy performance and a direct connection to the shared garden
Construction sequence
Staying and belonging
Project Details
- Ellebo Garden Room, Copenhagen, Denmark, 2013–2020
- Client: Ballerup Ejendomsselskab v/KAB
- Status: Built
Awards
- MIPIM AR Award: Future Project 2014, Highly Commended
- Nordic Built Challenge 2013, Winner
Ellebo Garden Room is the renovation and extension of a 1960s estate in Copenhagen, Denmark. The estate was very typical of its time, with good proximity to generous landscape and transport links into the city, but with the familiar set of problems including poor thermal performance and comfort, lack of spatial hierarchy and definition, lifeless open spaces and a concentration of elderly and poor residents; and a superficial 1980s renovation added colour without addressing the more substantial issues.
The project offered a more radical approach, working at a number of scales and challenging the then prevalent desire to demolish. Blocks were extended in length and height, to increase density and make a variety of homes, while giving the courtyard a clearer framing and a sense of neighbourly enclosure. New lifts and direct access to the gardens further reinforced the buildings connection to the courtyard.
Cars and tarmac are reduced within the courtyard, by relocating parking to the outside edges, and an energetic process of resident engagement transformed the shared landscape from a barren municipal green to a lively and diverse set of gardens, offering opportunities to cultivate the sense of ownership so often suppressed in public housing.
New highly insulated facades dressed down the principle faces, giving each existing apartment new winter gardens. Coupled with minor internal adjustments to give larger, dual aspect homes, a matrix of connected rooms is created which give on to the strongly framed garden rooms and across to the other balconies in a grand ‘Society of Rooms’.
AKA Design Team
- Daniel Serafimovski Architects
- Arkitekt Kristine Jensens Tegnestue
- Price & Myers
- MOE
- Rambøll Danmark A/S
Contractor E&P A/S and Adserballe & Knudsen A/S
Photography
- Laura Stamer
- Lewis Khan
- Mette Hubschmann
