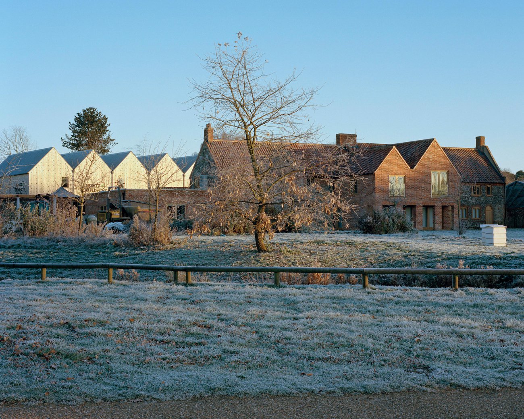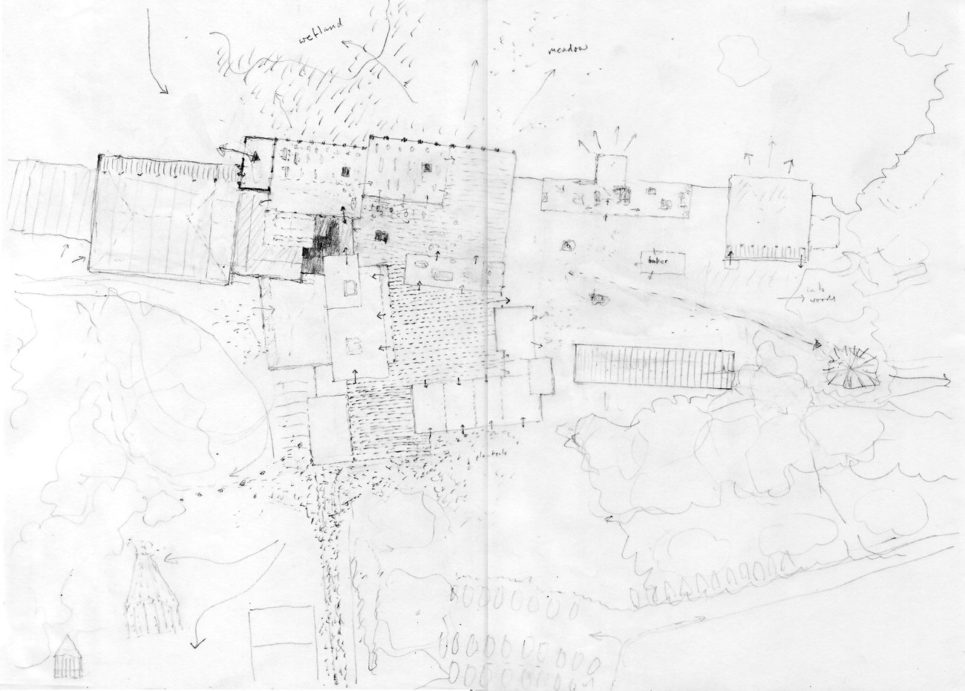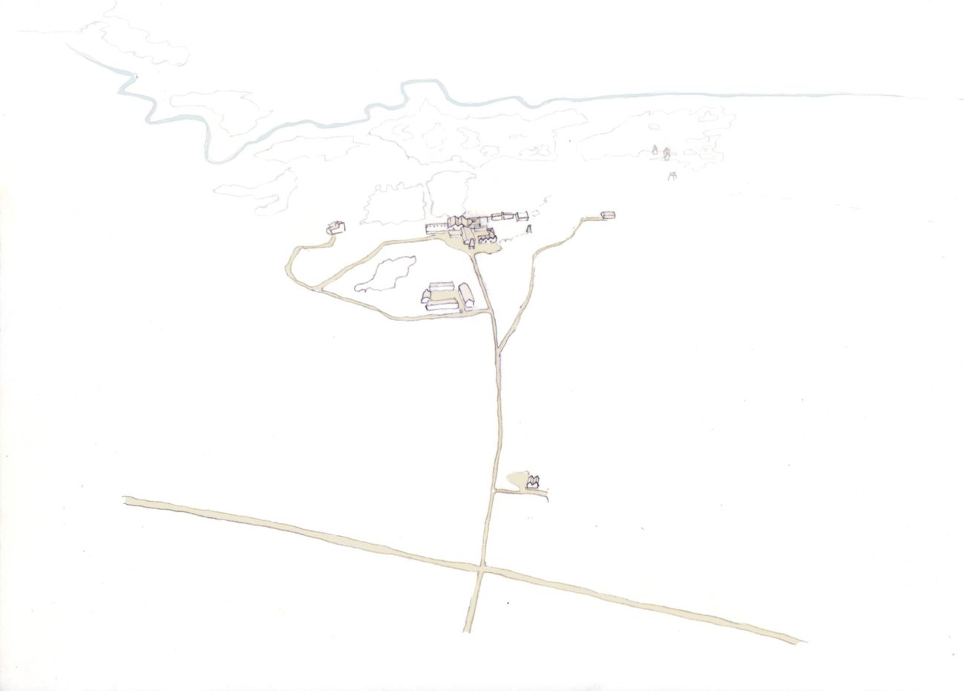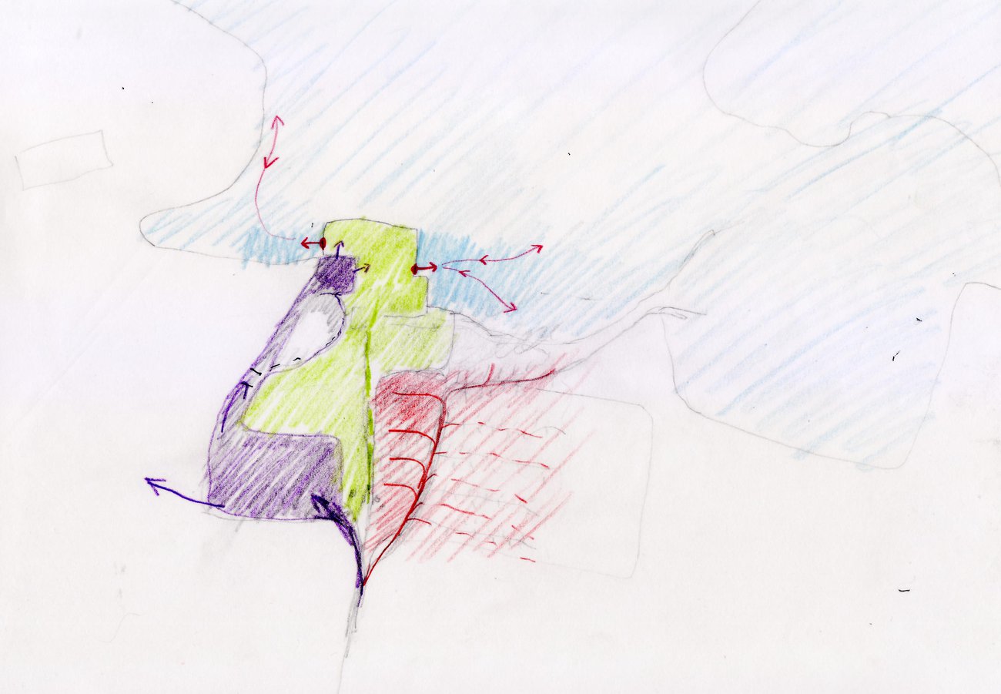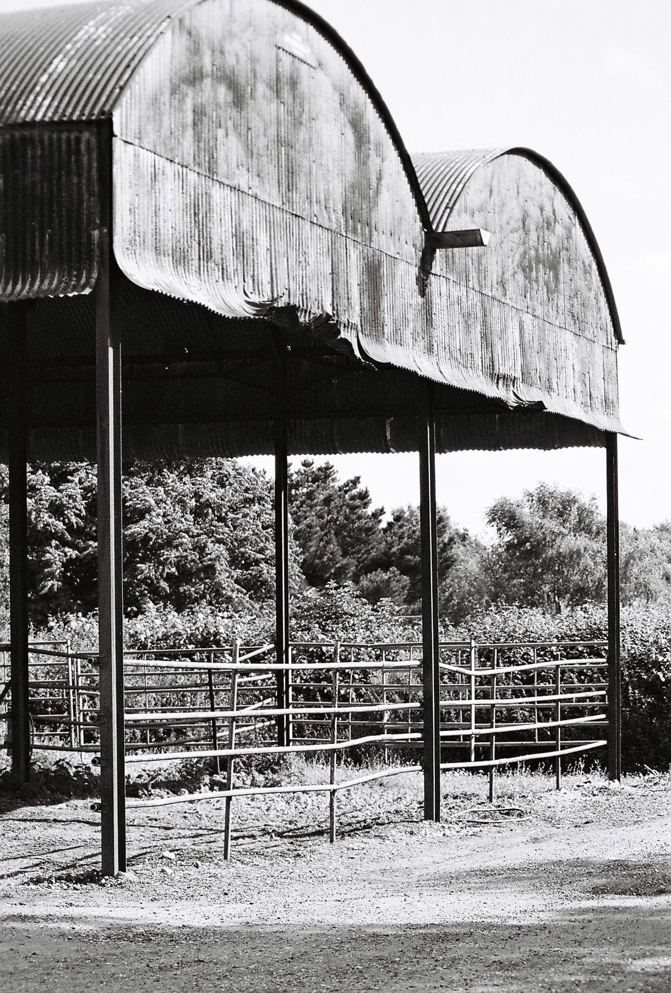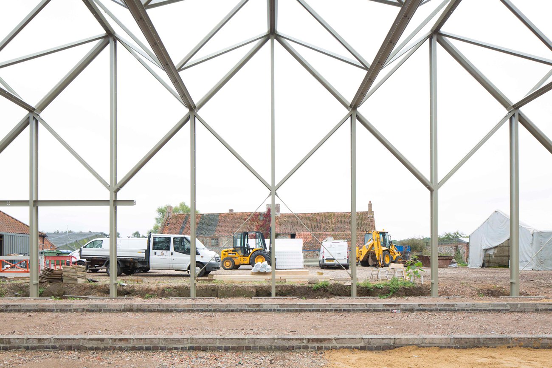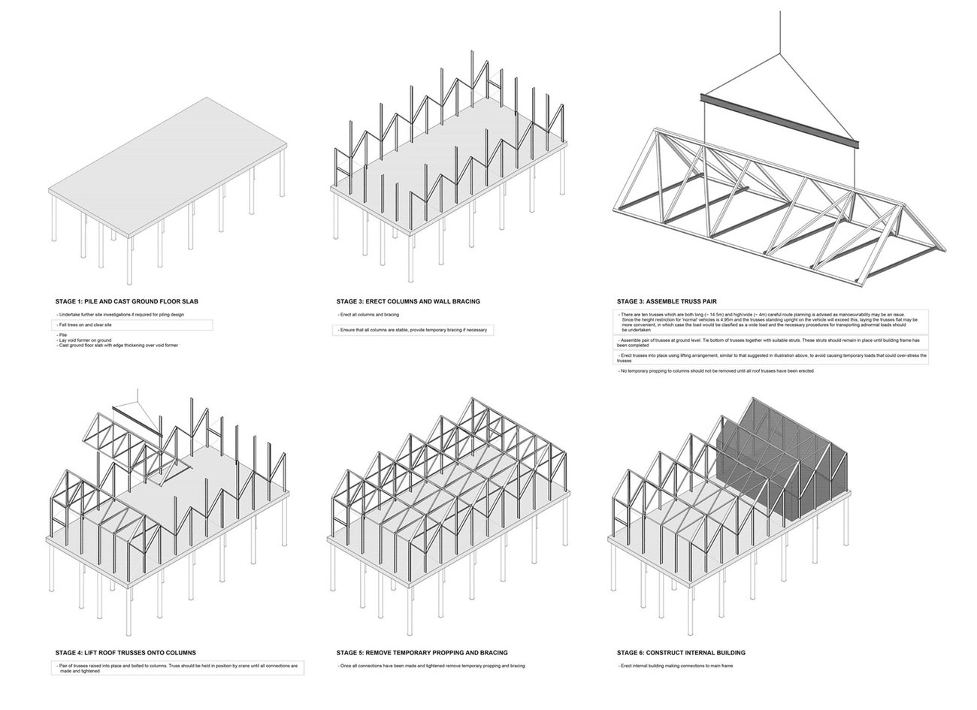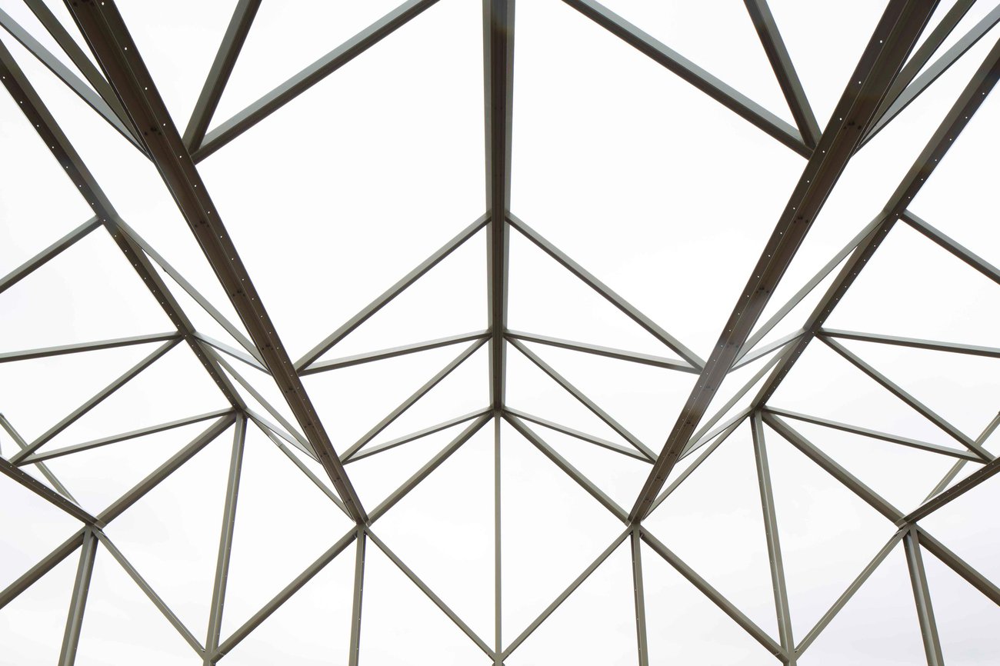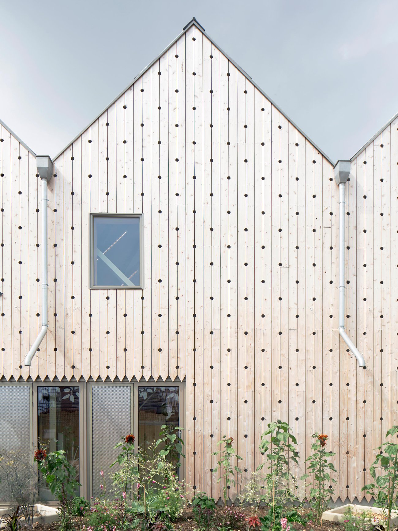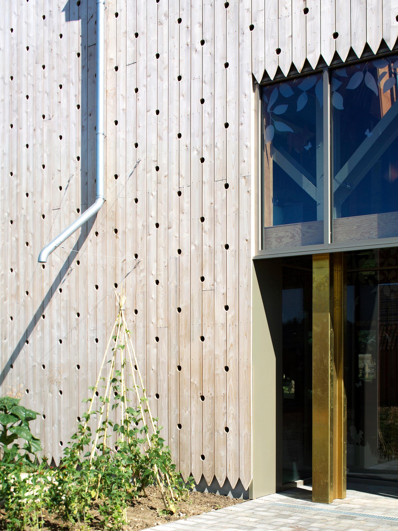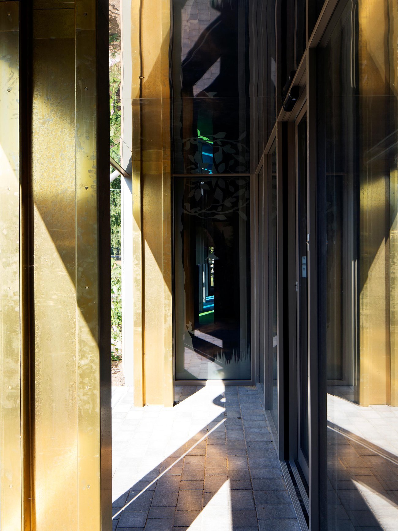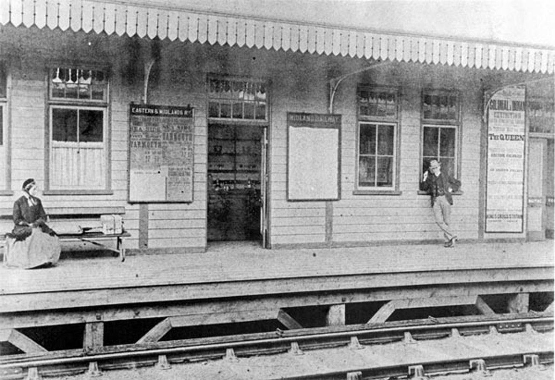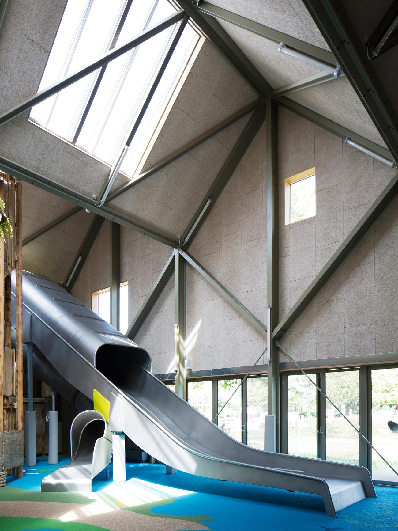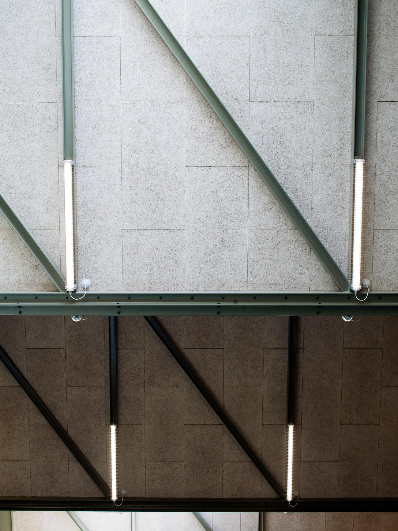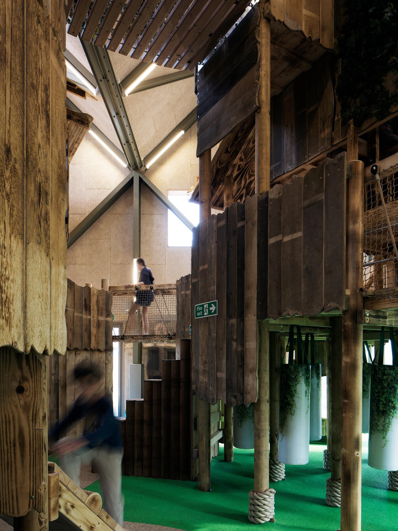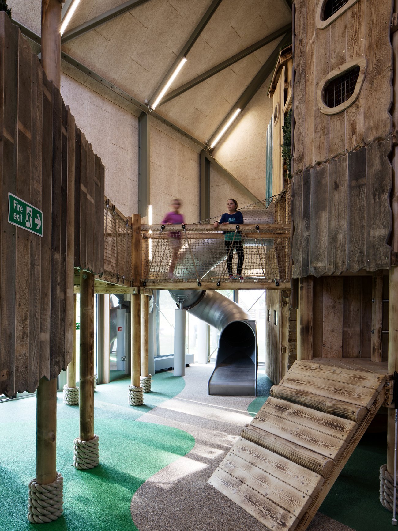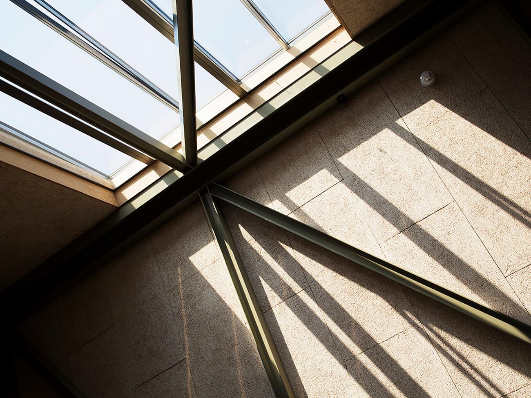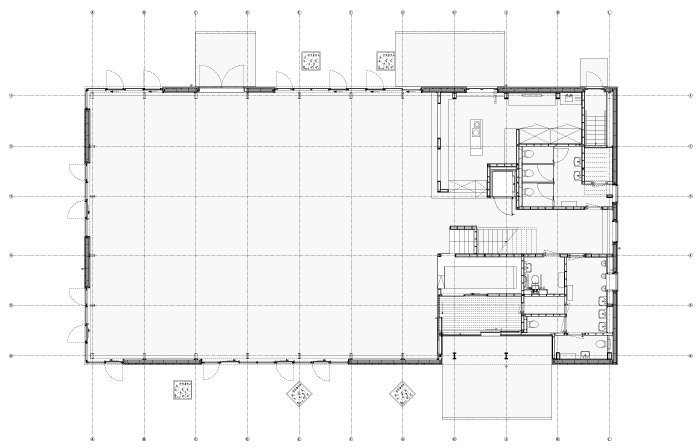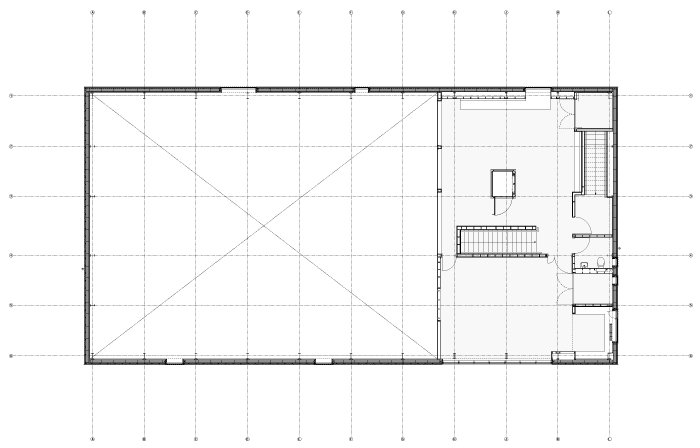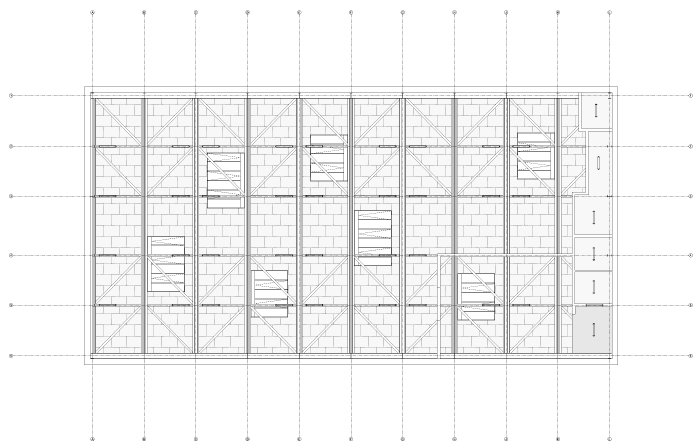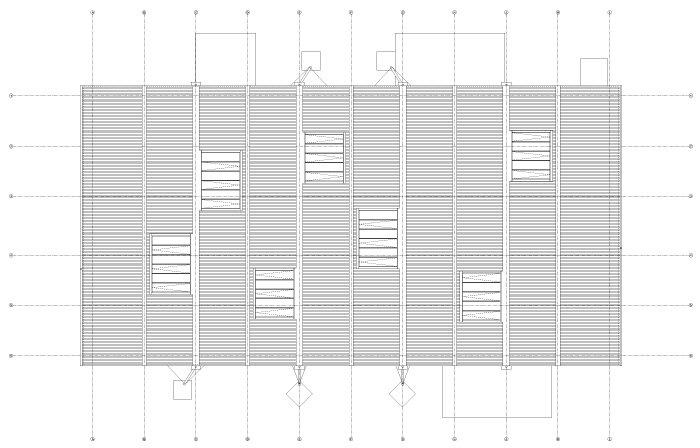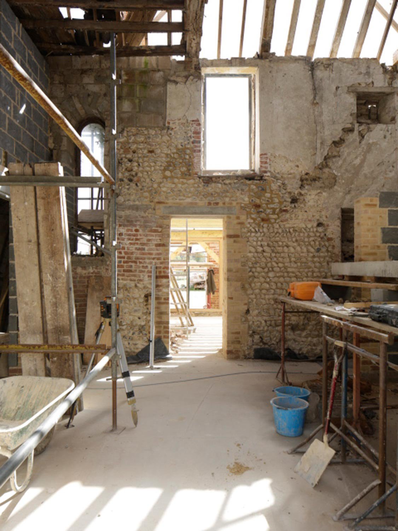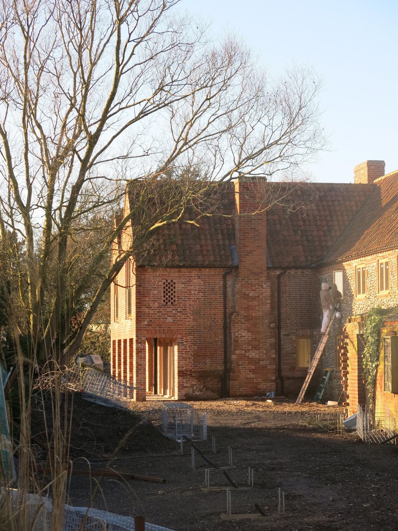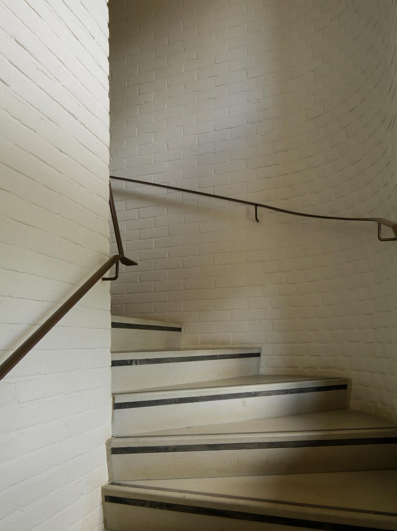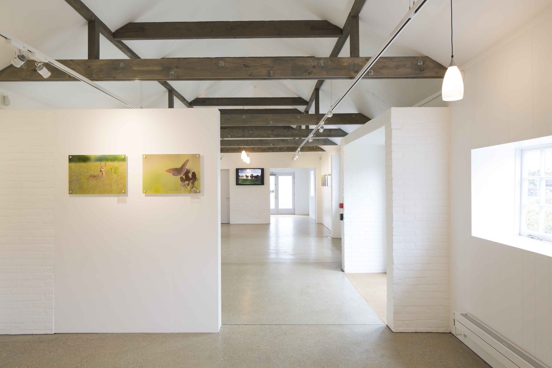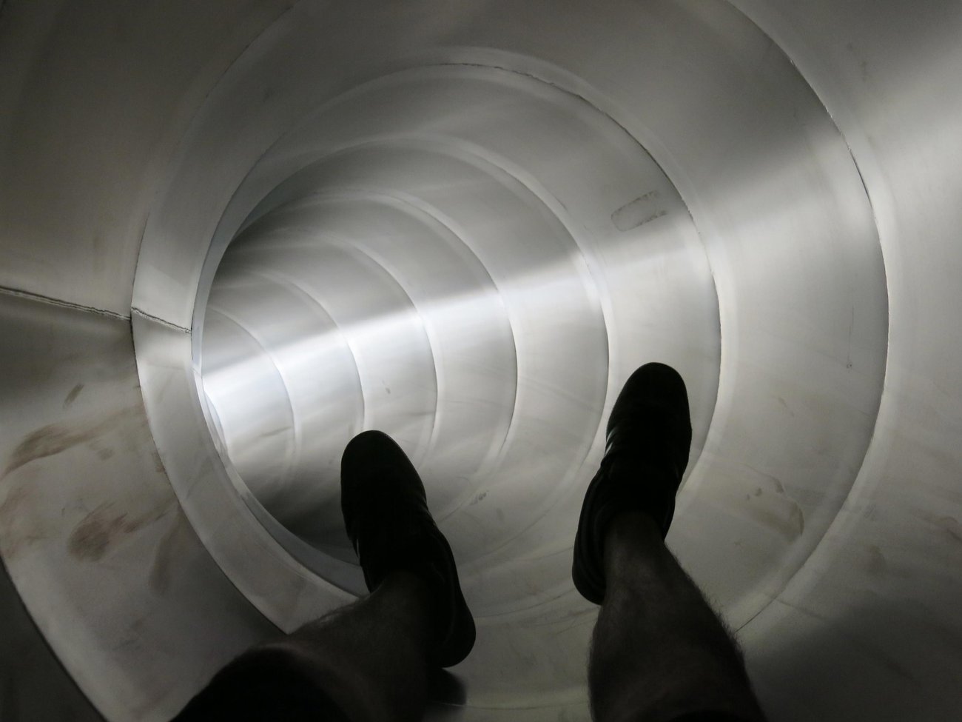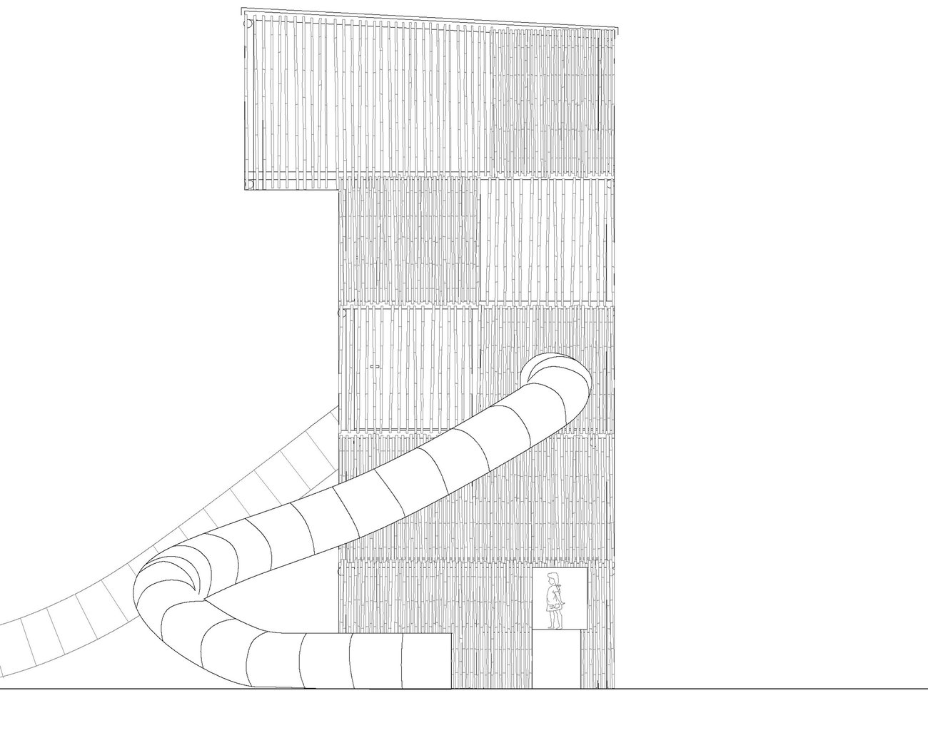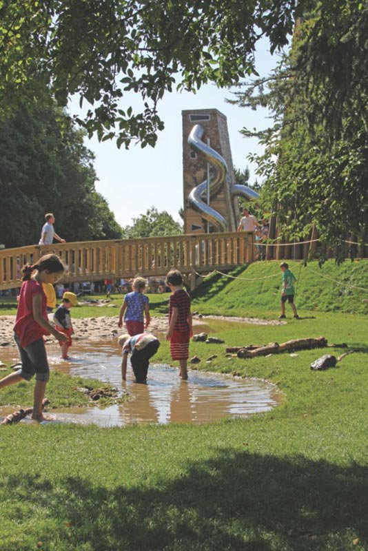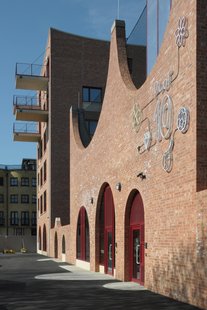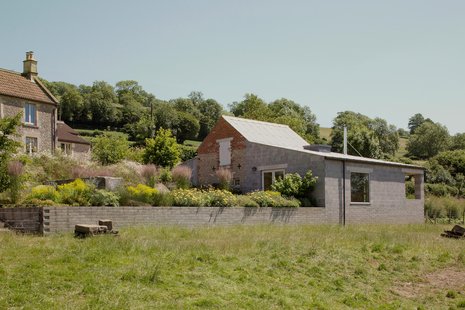Pensthorpe Playbarn and Gardens
Pensthorpe, Norfolk
Masterplan and landscape strategy for Pensthorpe Nature Reserve, which included the design of a new play barn and the renovation of existing cottages and outbuildings
An ensemble of existing, restored and new buildings
A natural play landscape and associated infrastructure
King's Lynn Railway Station
The expressed structure is both rigorous and playful. The layering of the envelope is clear and direct like a farming shed. A consistent layer of Troldtekt acoustic insulation provides a warm sensual backdrop and a peaceful environment.
Careful positioning of rooflights provides moments of sunlight whilst carefully controlling solar gain. Like the windows, the rooflights lie independent of the structure, giving an evident, expressive layering.
Seating and enclosures are treated as an inner lining of Douglas fir plywood. This evident layering of the envelope recalls the semi-permanent inhabitations found in factories, and gives flexibility for future change and moments of unexpected dialogue between facade, structure and inhabitation.
The thermal line - of SIPS panels and roof lights- sits outboard of the steel structure, allowing careful tuning of daylight, sunlight and ventilation. The high performance envelope was entirely prefabricated, using no wet trades.
A place where parents and grandparents enjoy being, and bonding with their children in the safety and warmth of an immersive, light and naturally ventilated building
Project Details
- Pensthorpe Playbarn and Gardens, Pensthorpe, Norfolk, 2014–2019
- Client: Pensthorpe Wildlife and Gardens
- Status: Built
Awards
- Mies van der Rohe Award 2017, Nominated
- RIBA East Award 2017, Shortlisted
- Graham Allen Award: Conservation and Design 2016, Winner
- Blueprint Award 2015, Shortlisted
Pensthorpe Nature Reserve integrates nature conservation with inspiring young people, to care for the natural environment through a strategy of adventurous play. The project developed a wider masterplan to bring coherence to the reserve, including reorientation of the landscape and associated infrastructure, to match the reserve’s ethos of ‘wonder’. Buildings, both refurbished and now, extended the loose matrix of existing courtyards and rich roofscapes of the ensemble of the Grade II listed flint buildings.
The cottages were radically transformed to host new facilities including a gallery, reception, offices, event facilities and wellbeing centre, with unsympathetic interventions and structurally defective elements carefully stripped out. New circulation reinvents the former massive chimney and gentle repairs exposed the original flint walls.
Meanwhile the Play Barn reinvents a much-maligned type: the indoor play centre. Traditionally dark, noisy, plastic-filled and airless, these spaces are often tolerated rather than enjoyed. The Play Barn transforms that experience, creating an environment that connects children and families to nature while offering the excitement and practicality of indoor play. Continuing the theme of natural play established in the adjacent outdoor landscape, the design encourages risk, adventure, and sensory engagement with the natural world. The building is filled with daylight, controlled sunlight, and natural ventilation, with constant visual and tactile connections to trees, sky, and weather. Deep window seats, rainwater spouts, and natural materials reinforce the sensory and seasonal richness of the place, supported by mirrored surfaces and acoustic absorption for a calm, immersive atmosphere.
Architecturally, the Play Barn is conceived as a refined shed - a lightweight, high-performance structure with expressive exposed framing and precisely detailed cladding. Elements such as the mezzanine seating, party room, and services are treated as independent insertions, creating moments of spatial tension and delight where structure and lining overlap. The building embodies a loose-fit philosophy: while the structure and facade remain constant, the internal play equipment can evolve over time. This flexibility supports the client’s ability to refresh and reinterpret the space while maintaining the architectural integrity of the shed.
AKA Design Team
- Max Fordham
- Richard Utting Associates
- Structure Workshop
Photography
- Lewis Khan
