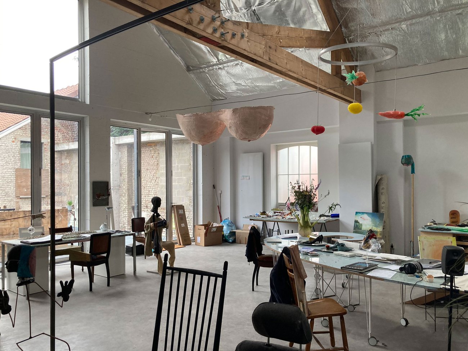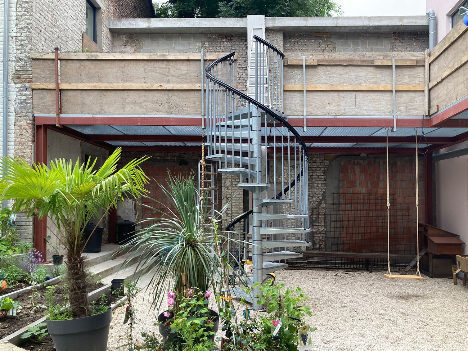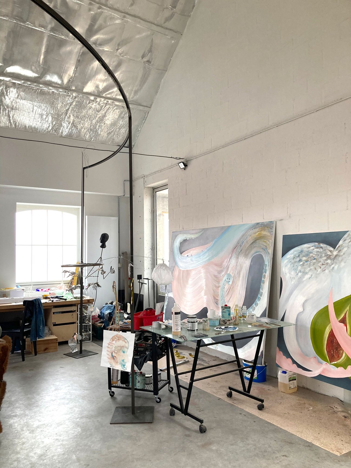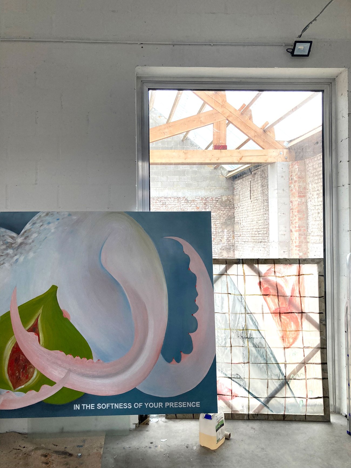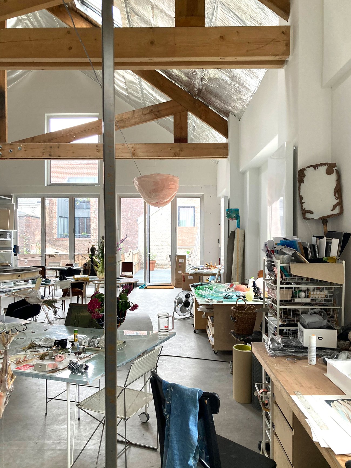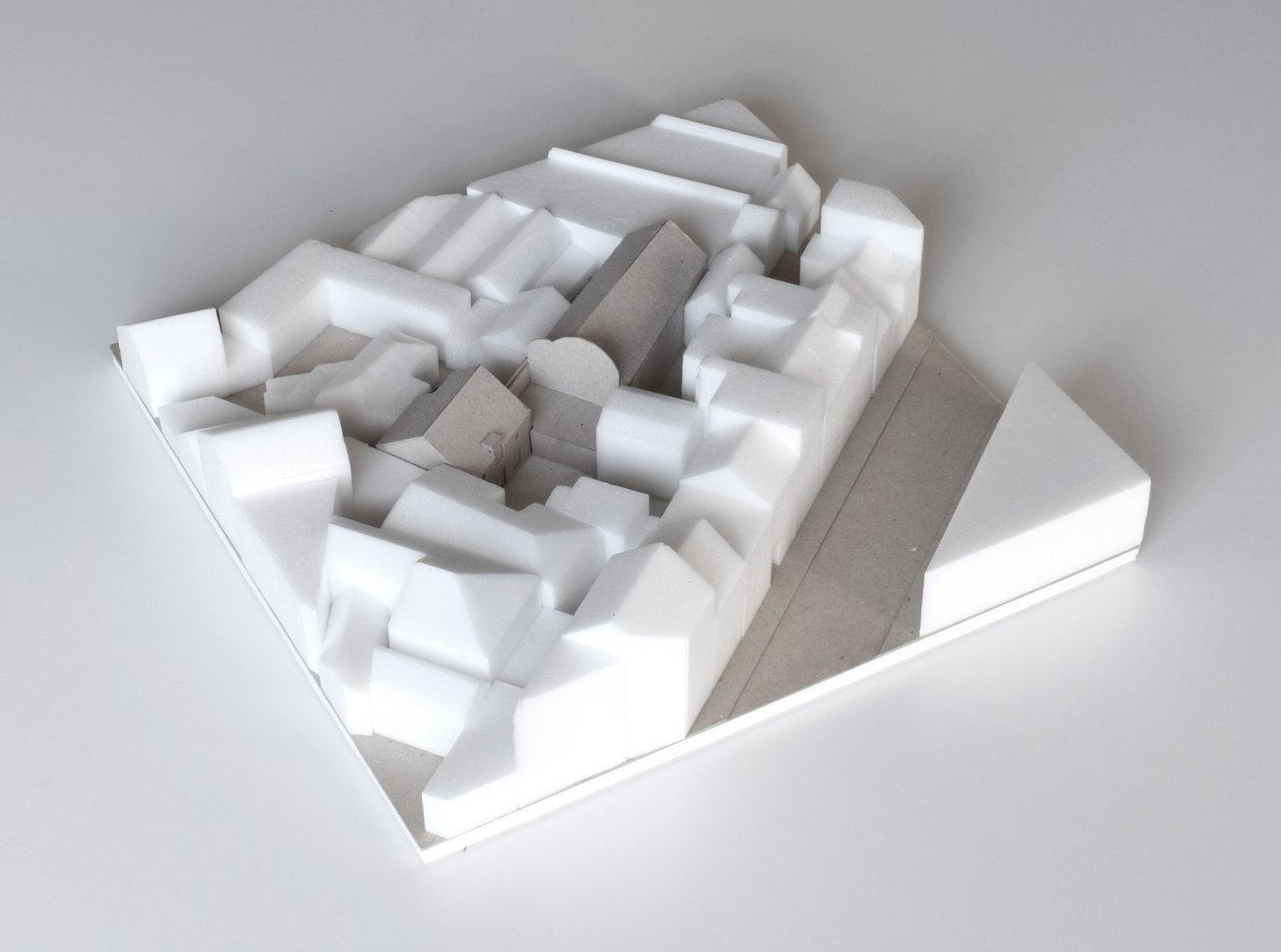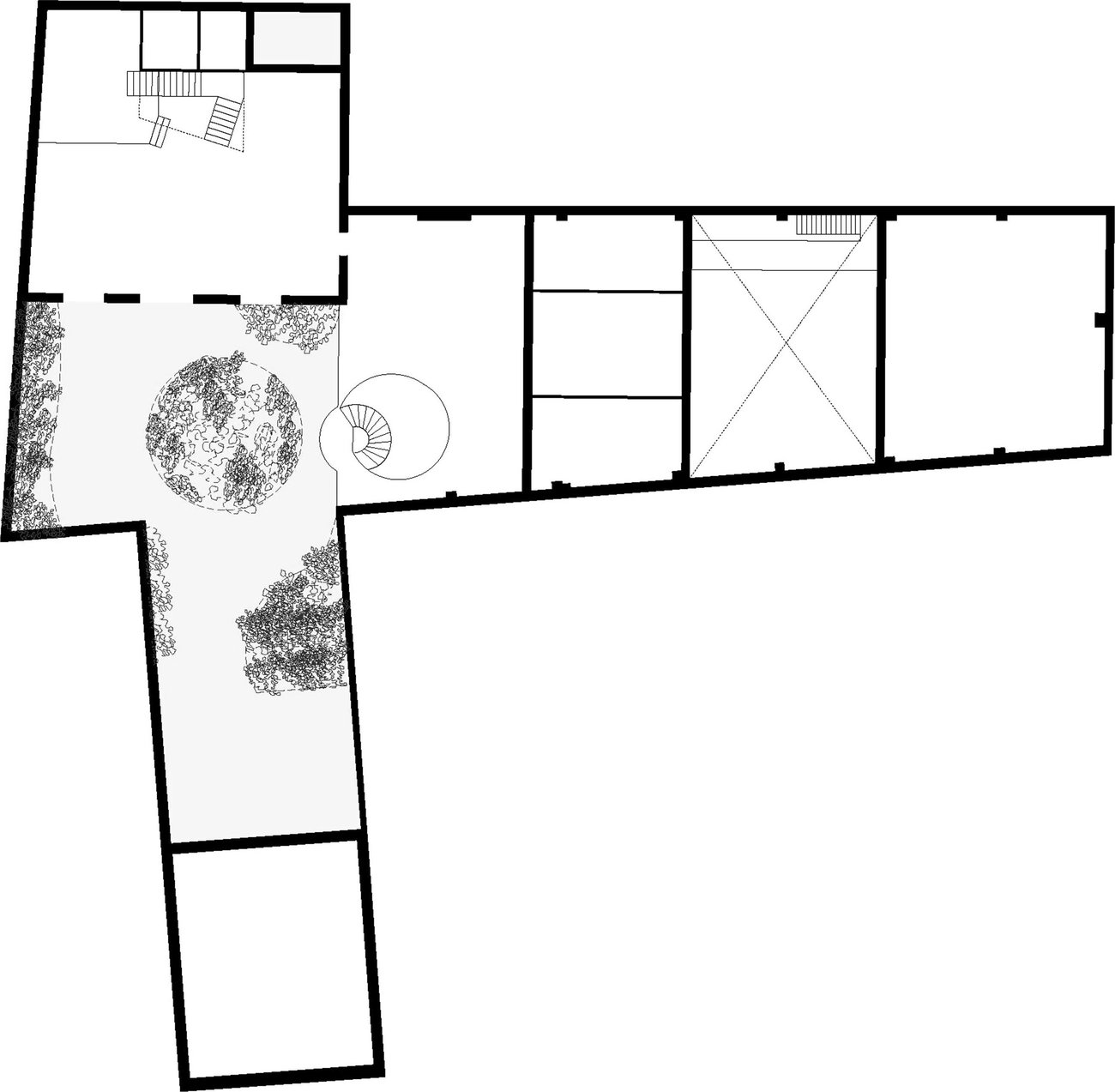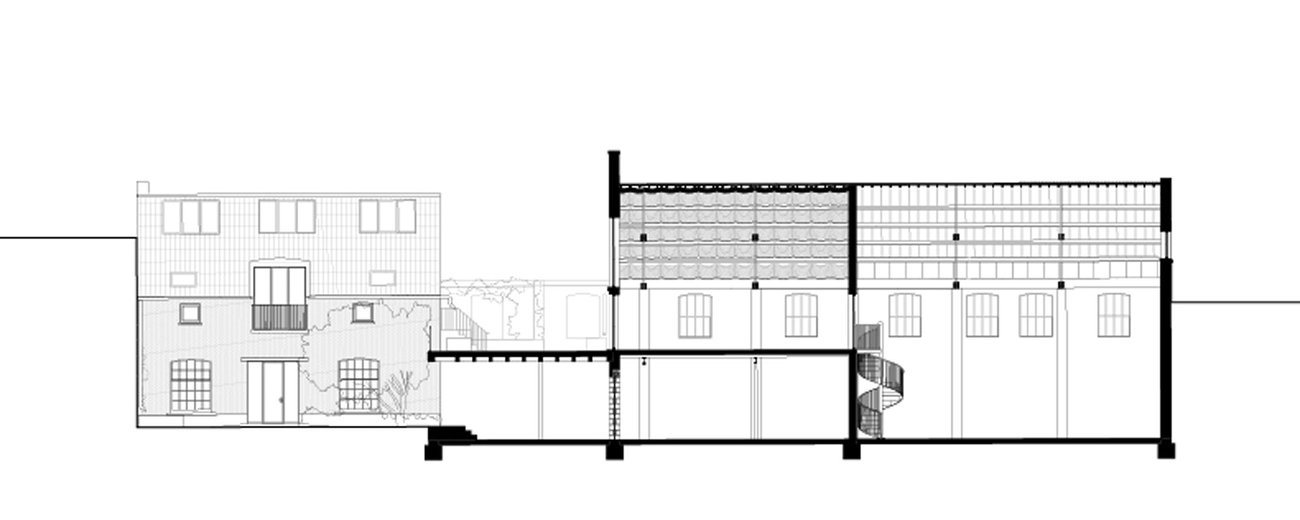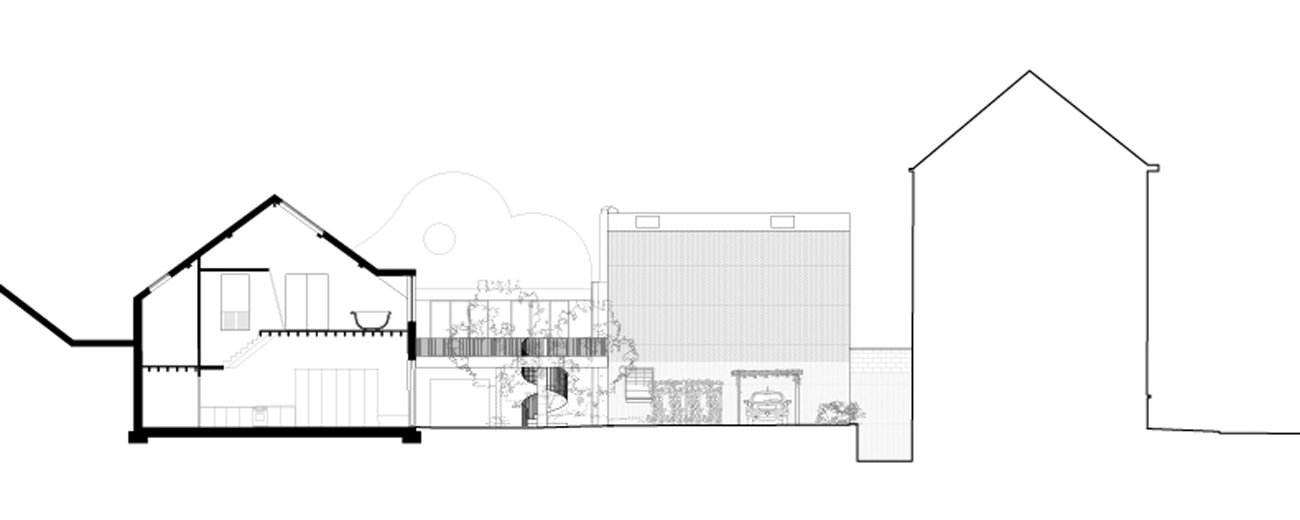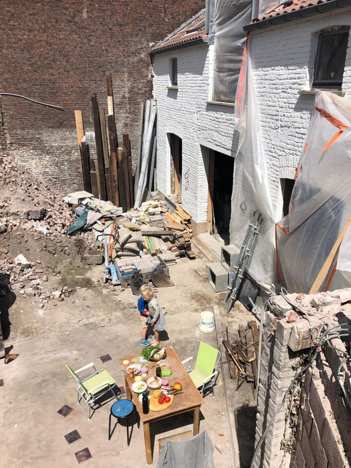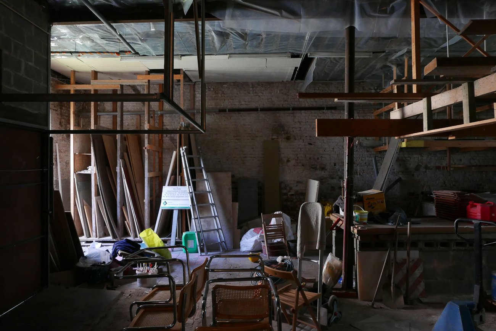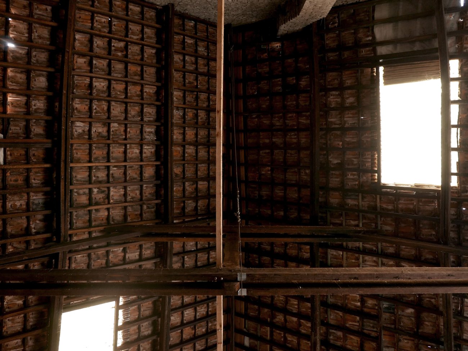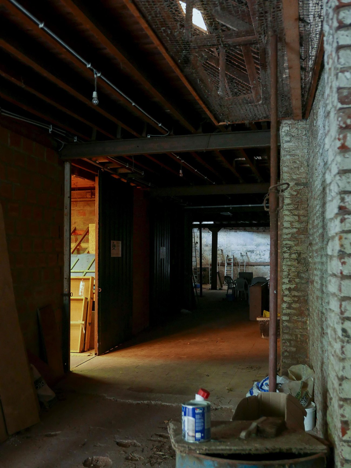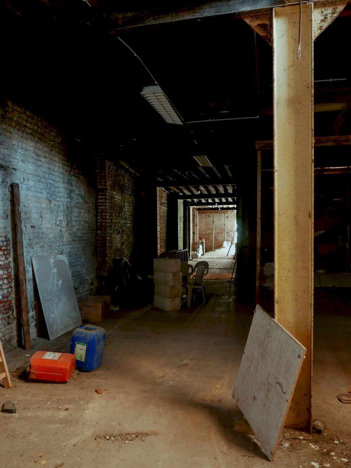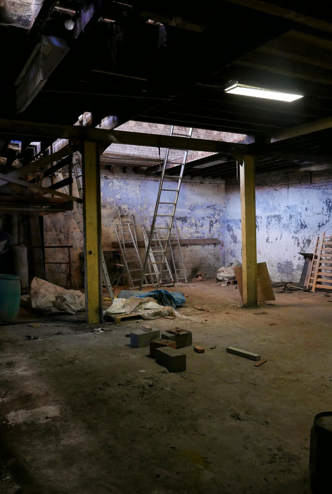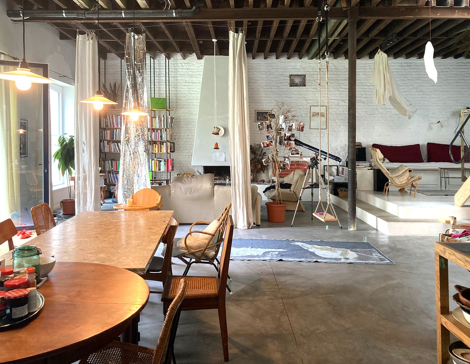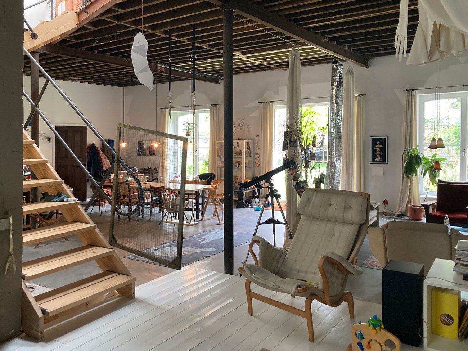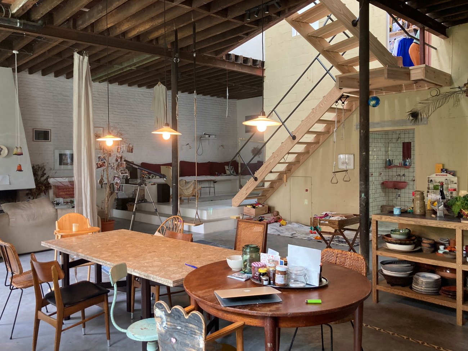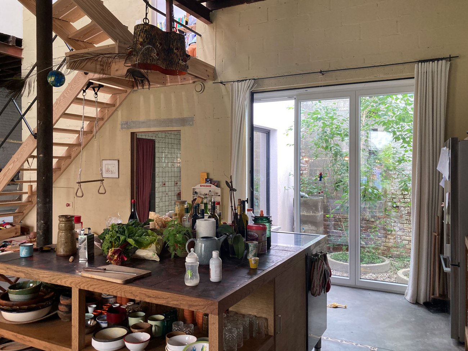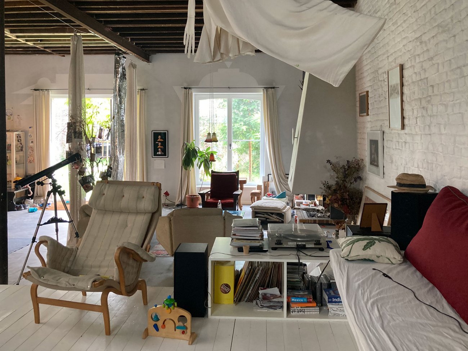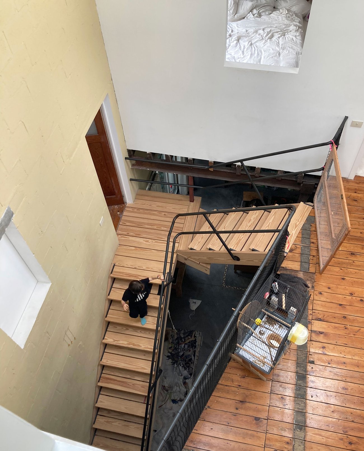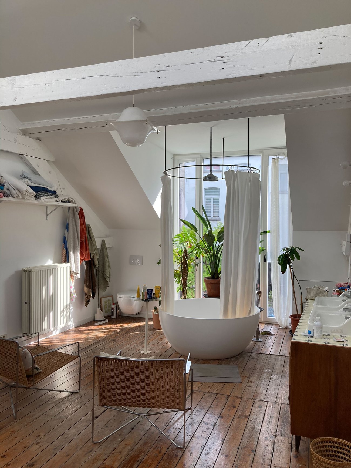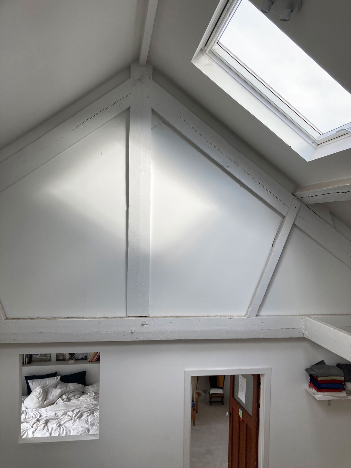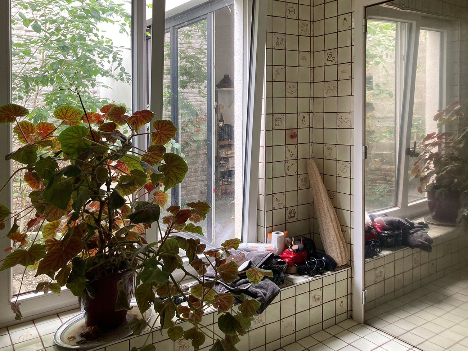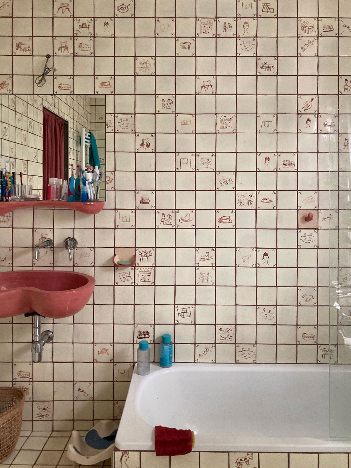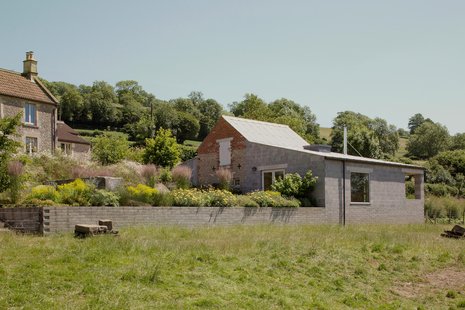Rue Delaunoy
Molenbeek, Brussels
Refurbishment of an adjoining house and light industrial building into a family home and artist studio
Intensely creative work, within a good shell
Home and studio, seen from the courtyard
The new facade, seen in context
Project Details
- Rue Delaunoy, Molenbeek, Brussels, 2018–2020
- Client: Laure Prouvost and Nick Aikens
- Status: Built
Rue Delaunoy is the refurbishment and extension of a former glass factory and adjoining house in the Molenbeek district in Brussels, to provide new living and studio spaces for an artist and their family.
The site conditions created a patchwork of neighbouring walls, sightlines and privacy concerns, so new structural openings are cut into the house to improve light and spatial connections. One cut out becomes a small courtyard - a hortus conclusus - to provide daylight and outdoor space within high surrounding walls, and another creates a central void to allow views upward and across. Working economically to prioritise basic amenity and weather protection, structural elements are kept exposed where possible, such as the floor construction, with more detailed improvements to be added later; Laure designed and commissioned tiles, sinks, window heads, and floor decorations.
In the adjacent glass factory, the façade is shifted back, to bring more light into the courtyard, and to introduce a central “knuckle” element to connect the spaces, articulated by an open terrace and stair. A new façade rhymes with the work of the artists working behind it, and allows for the introduction of bigger windows and a improved thermal performance. Inside the factory, the space is clearly divided into warm workspace, lined out and painted, and the flexible warehouse, structurally strengthened but left raw.
AKA Design Team
- Eric Shongo
- Morales Finch
- Mouton
- JZH
Executive Architect Morales Finch
Contractor Phoenix-Cit
